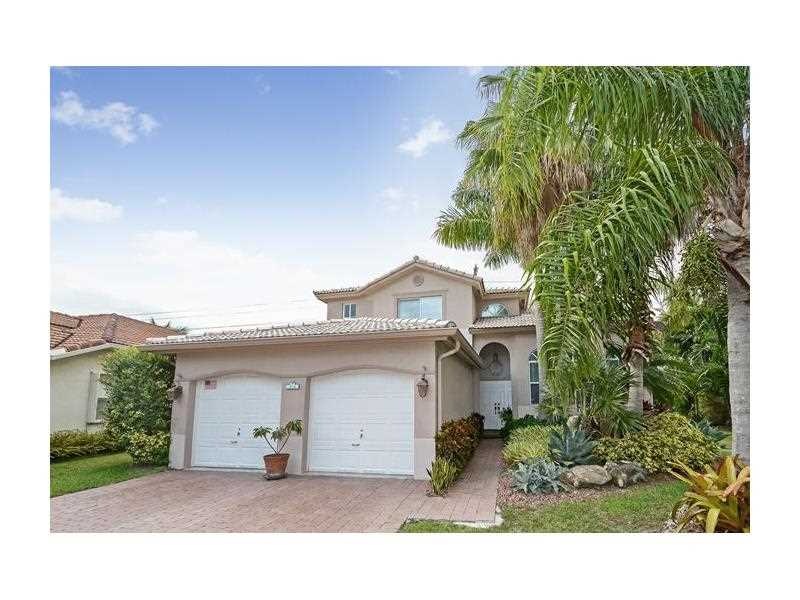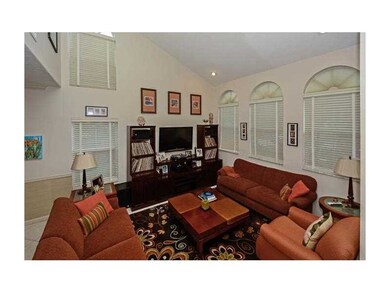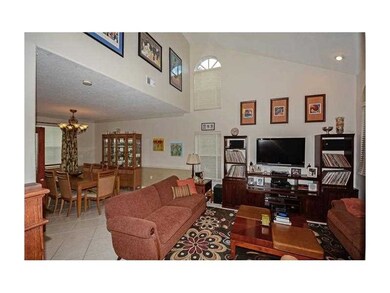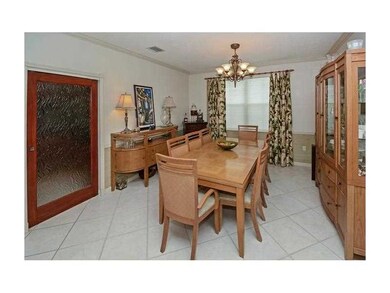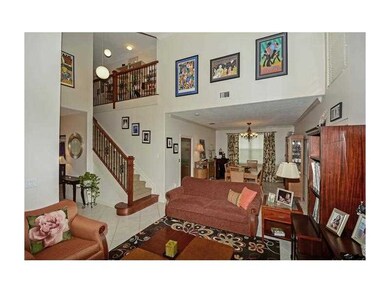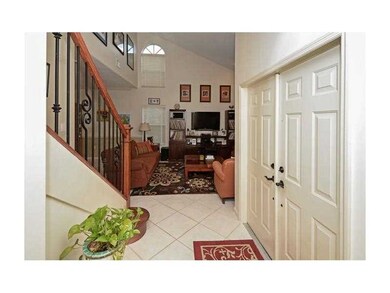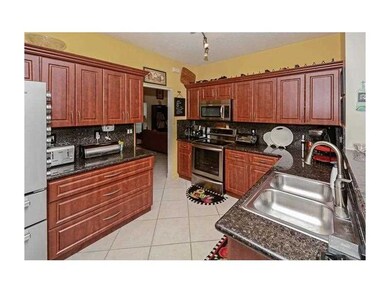
315 W Cypress Cove Cir Davie, FL 33325
Shenandoah NeighborhoodHighlights
- In Ground Pool
- Gated Community
- Garden View
- Western High School Rated A-
- Roman Tub
- Breakfast Area or Nook
About This Home
As of February 2019Nicely Upgraded 4/3 In Guard Gated Davie Community. Kitchen Remodeled With Wood, Granite And Stainless Package. 2 NEW AC Units! Tankless Water Heater. Impact French Doors. Upgraded Banister. Newer Washer/Dryer. This Is A Terrific Floorplan With One Bedro om And Full Updated Bath Downstairs.(currently used as office with builtins) Private Large Lot With Sparkling Pool And A Huge Covered Patio ($13,000 builder upgrade) Location, Location, Location! Easy Access To Highways, Schools And Shopping. Shutters.
Co-Listed By
Eric Arbogast
MMLS Assoc.-Inactive Member License #3254585
Last Buyer's Agent
Robert Giordano
Coldwell Banker Residential RE License #0705248
Home Details
Home Type
- Single Family
Est. Annual Taxes
- $5,179
Year Built
- Built in 1999
Lot Details
- 7,582 Sq Ft Lot
- East Facing Home
- Fenced
HOA Fees
- $174 Monthly HOA Fees
Parking
- 2 Car Garage
- Driveway
- Open Parking
Property Views
- Garden
- Pool
Home Design
- Tile Roof
- Concrete Block And Stucco Construction
Interior Spaces
- 2,203 Sq Ft Home
- 2-Story Property
- Built-In Features
- Blinds
- French Doors
- Family Room
- Combination Dining and Living Room
Kitchen
- Breakfast Area or Nook
- Electric Range
- Microwave
- Dishwasher
- Snack Bar or Counter
- Disposal
Flooring
- Carpet
- Ceramic Tile
Bedrooms and Bathrooms
- 4 Bedrooms
- Primary Bedroom Upstairs
- Split Bedroom Floorplan
- 3 Full Bathrooms
- Dual Sinks
- Roman Tub
- Separate Shower in Primary Bathroom
Laundry
- Dryer
- Washer
Outdoor Features
- In Ground Pool
- Patio
Schools
- Flamingo Elementary School
- Indian Ridge Middle School
- Western High School
Utilities
- Central Heating and Cooling System
Listing and Financial Details
- Assessor Parcel Number 504010141220
Community Details
Overview
- Poinciana Parc Subdivision, Regency Floorplan
Security
- Gated Community
Ownership History
Purchase Details
Home Financials for this Owner
Home Financials are based on the most recent Mortgage that was taken out on this home.Purchase Details
Home Financials for this Owner
Home Financials are based on the most recent Mortgage that was taken out on this home.Purchase Details
Purchase Details
Home Financials for this Owner
Home Financials are based on the most recent Mortgage that was taken out on this home.Similar Homes in the area
Home Values in the Area
Average Home Value in this Area
Purchase History
| Date | Type | Sale Price | Title Company |
|---|---|---|---|
| Warranty Deed | $402,500 | First Title Of Broward Inc | |
| Warranty Deed | $370,000 | Sunbelt Title Agency | |
| Warranty Deed | $215,000 | -- | |
| Deed | $193,700 | -- |
Mortgage History
| Date | Status | Loan Amount | Loan Type |
|---|---|---|---|
| Previous Owner | $296,000 | New Conventional | |
| Previous Owner | $184,954 | Unknown | |
| Previous Owner | $100,000 | Credit Line Revolving | |
| Previous Owner | $200,000 | Fannie Mae Freddie Mac | |
| Previous Owner | $39,000 | Credit Line Revolving | |
| Previous Owner | $151,250 | New Conventional |
Property History
| Date | Event | Price | Change | Sq Ft Price |
|---|---|---|---|---|
| 12/03/2024 12/03/24 | Rented | $4,500 | 0.0% | -- |
| 10/30/2024 10/30/24 | Under Contract | -- | -- | -- |
| 09/28/2024 09/28/24 | For Rent | $4,500 | 0.0% | -- |
| 02/21/2019 02/21/19 | Sold | $402,500 | -6.2% | $190 / Sq Ft |
| 02/10/2019 02/10/19 | Pending | -- | -- | -- |
| 02/09/2019 02/09/19 | Price Changed | $429,000 | -1.8% | $202 / Sq Ft |
| 02/08/2019 02/08/19 | For Sale | $437,000 | +8.6% | $206 / Sq Ft |
| 02/07/2019 02/07/19 | Off Market | $402,500 | -- | -- |
| 02/06/2019 02/06/19 | Price Changed | $437,000 | +2.8% | $206 / Sq Ft |
| 01/26/2019 01/26/19 | Price Changed | $425,000 | -0.9% | $200 / Sq Ft |
| 01/14/2019 01/14/19 | Price Changed | $429,000 | -1.8% | $202 / Sq Ft |
| 01/09/2019 01/09/19 | For Sale | $437,000 | +18.1% | $206 / Sq Ft |
| 10/23/2015 10/23/15 | Sold | $370,000 | -2.6% | $168 / Sq Ft |
| 09/26/2015 09/26/15 | Pending | -- | -- | -- |
| 09/13/2015 09/13/15 | Price Changed | $379,900 | -4.8% | $172 / Sq Ft |
| 08/12/2015 08/12/15 | For Sale | $399,000 | -- | $181 / Sq Ft |
Tax History Compared to Growth
Tax History
| Year | Tax Paid | Tax Assessment Tax Assessment Total Assessment is a certain percentage of the fair market value that is determined by local assessors to be the total taxable value of land and additions on the property. | Land | Improvement |
|---|---|---|---|---|
| 2025 | $11,391 | $548,200 | -- | -- |
| 2024 | $10,375 | $548,200 | -- | -- |
| 2023 | $10,375 | $453,070 | $0 | $0 |
| 2022 | $9,105 | $411,890 | $0 | $0 |
| 2021 | $8,018 | $374,450 | $42,780 | $331,670 |
| 2020 | $8,056 | $374,450 | $42,780 | $331,670 |
| 2019 | $5,238 | $278,830 | $0 | $0 |
| 2018 | $5,073 | $273,640 | $0 | $0 |
| 2017 | $4,979 | $268,020 | $0 | $0 |
| 2016 | $4,936 | $262,510 | $0 | $0 |
| 2015 | $5,129 | $264,760 | $0 | $0 |
| 2014 | $5,179 | $262,660 | $0 | $0 |
| 2013 | -- | $265,350 | $42,780 | $222,570 |
Agents Affiliated with this Home
-
Sanjeev Sanghera
S
Seller's Agent in 2024
Sanjeev Sanghera
Charles Rutenberg Realty FTL
14 Total Sales
-
Joanna Guzman

Buyer's Agent in 2024
Joanna Guzman
The Keyes Company
(954) 816-6313
19 Total Sales
-
Jennifer Alvarez

Seller's Agent in 2019
Jennifer Alvarez
TRAVERS MIRAN REALTY
(786) 607-4403
5 Total Sales
-
Teri Arbogast

Seller's Agent in 2015
Teri Arbogast
LoKation
(954) 242-8030
23 in this area
171 Total Sales
-
E
Seller Co-Listing Agent in 2015
Eric Arbogast
MMLS Assoc.-Inactive Member
-
R
Buyer's Agent in 2015
Robert Giordano
Coldwell Banker Residential RE
Map
Source: MIAMI REALTORS® MLS
MLS Number: A2159002
APN: 50-40-10-14-1220
- 466 E Royal Cove Cir
- 14141 N Forest Oak Cir
- 14221 N Royal Cove Cir
- 284 Royal Cove Way
- 14261 N Royal Cove Cir
- 14058 S Forest Oak Cir
- 14024 N Cypress Cove Cir
- 238 Magnolia Ave
- 228 Magnolia Ave
- 530 Radford Terrace
- 14100 Langley Place
- 14422 N Royal Cove Cir
- 13995 S Cypress Cove Cir
- 501 Danville Terrace
- 555 Abingdon Way
- 506 Danville Terrace
- 640 Fairfax Ave
- 621 Lexington Ave
- 14211 Appalachian Trail
- 14531 Hampton Place
