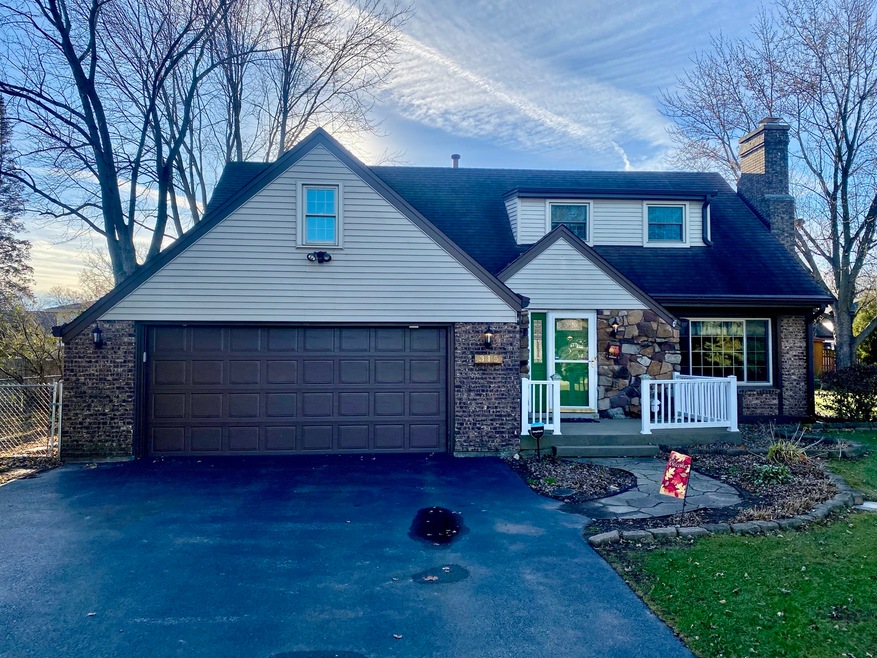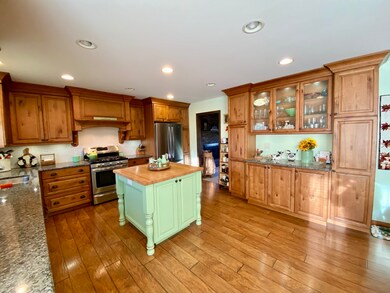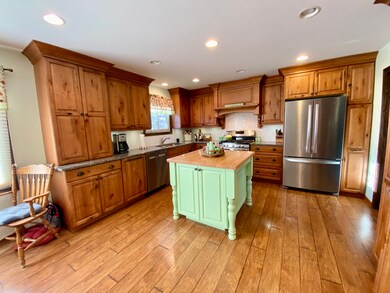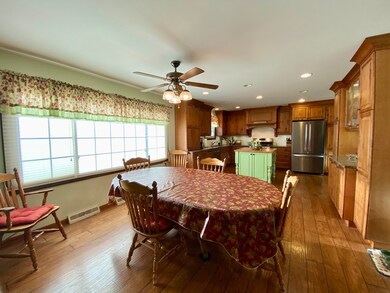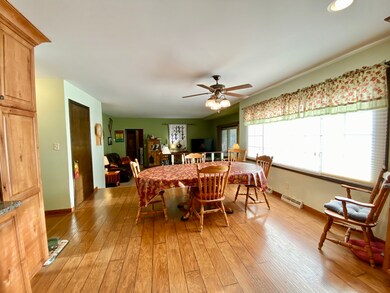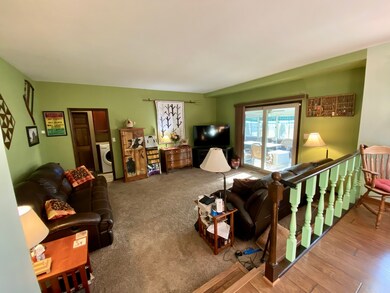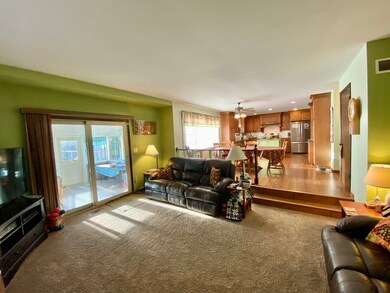
315 Wintree Ln New Lenox, IL 60451
Estimated Value: $385,000 - $409,000
Highlights
- Living Room with Fireplace
- Lincoln Way West Rated A-
- Attached Garage
About This Home
As of January 2022Wonderful 2 story home located in Cherry Hill Subdivision of New Lenox! You will fall love with this 3-4 bedroom home. There is an office or nursery that can be a 4th bedroom on the 2nd level. Eat in kitchen was remodeled 6 years ago with custom cabinets, granite counter tops, tile backsplash, upgraded recessed lighting and under cabinet lighting. Refrigerator, Microwave and dishwasher only 2 years old. 2 Updated bathrooms too! Front formal living room features a fireplace with gas logs and built in bookshelves. The family room is located just off the dinette and opens into the 3 season room that features a wood burning stove. The 3 season room has tile flooring and was rebuilt in 2019 with new roof and repainted inside. Main level laundry room and main level full bathroom. Large dry basement is partially finished. 2.5 car garage - extra fridge in garage stays! Nice partially fenced in yard includes deck, shed and fire pit. This is a really nice home that the owner has done many updates over the years. You will not be disappointed. New Lenox grade schools & Lincoln-Way West high school. Just minutes away to I-80
Last Agent to Sell the Property
Century 21 Pride Realty License #471005987 Listed on: 12/03/2021

Home Details
Home Type
- Single Family
Est. Annual Taxes
- $9,959
Year Built
- 1977
Lot Details
- 0.34
Parking
- Attached Garage
- Garage Transmitter
- Garage Door Opener
- Driveway
- Parking Space is Owned
Interior Spaces
- 2-Story Property
- Living Room with Fireplace
- Partially Finished Basement
Listing and Financial Details
- Homeowner Tax Exemptions
Ownership History
Purchase Details
Home Financials for this Owner
Home Financials are based on the most recent Mortgage that was taken out on this home.Purchase Details
Purchase Details
Home Financials for this Owner
Home Financials are based on the most recent Mortgage that was taken out on this home.Similar Homes in the area
Home Values in the Area
Average Home Value in this Area
Purchase History
| Date | Buyer | Sale Price | Title Company |
|---|---|---|---|
| Bogdan Parker J | $310,000 | New Title Company Name | |
| Brower Russell P | -- | Attorney | |
| Brower Russell P | $213,000 | Chicago Title Insurance Co |
Mortgage History
| Date | Status | Borrower | Loan Amount |
|---|---|---|---|
| Open | Bogdan Parker J | $294,500 | |
| Previous Owner | Brower Russell P | $100,000 | |
| Previous Owner | Brower Russell P | $100,000 | |
| Previous Owner | Brower Russell P | $166,000 | |
| Previous Owner | Brower Russell P | $170,000 |
Property History
| Date | Event | Price | Change | Sq Ft Price |
|---|---|---|---|---|
| 01/21/2022 01/21/22 | Sold | $310,000 | +3.4% | $148 / Sq Ft |
| 12/06/2021 12/06/21 | Pending | -- | -- | -- |
| 12/03/2021 12/03/21 | For Sale | $299,808 | -- | $143 / Sq Ft |
Tax History Compared to Growth
Tax History
| Year | Tax Paid | Tax Assessment Tax Assessment Total Assessment is a certain percentage of the fair market value that is determined by local assessors to be the total taxable value of land and additions on the property. | Land | Improvement |
|---|---|---|---|---|
| 2023 | $9,959 | $119,163 | $24,968 | $94,195 |
| 2022 | $8,979 | $109,777 | $23,001 | $86,776 |
| 2021 | $8,522 | $103,242 | $21,632 | $81,610 |
| 2020 | $8,279 | $99,558 | $20,860 | $78,698 |
| 2019 | $7,923 | $96,471 | $20,213 | $76,258 |
| 2018 | $7,738 | $93,146 | $19,517 | $73,629 |
| 2017 | $7,352 | $90,468 | $18,956 | $71,512 |
| 2016 | $7,136 | $88,047 | $18,449 | $69,598 |
| 2015 | $6,873 | $85,275 | $17,868 | $67,407 |
| 2014 | $6,873 | $84,222 | $17,647 | $66,575 |
| 2013 | $6,873 | $85,357 | $17,885 | $67,472 |
Agents Affiliated with this Home
-
Robert Kroll

Seller's Agent in 2022
Robert Kroll
Century 21 Pride Realty
(815) 735-0749
102 in this area
481 Total Sales
-
Teresa Kroll

Seller Co-Listing Agent in 2022
Teresa Kroll
Century 21 Pride Realty
(815) 735-0749
80 in this area
373 Total Sales
-
Carla Gorman

Buyer's Agent in 2022
Carla Gorman
Baird Warner
(708) 217-1185
13 in this area
251 Total Sales
Map
Source: Midwest Real Estate Data (MRED)
MLS Number: 11280566
APN: 08-18-110-026
- 170 Sonoma Rd
- 102 Pembroke Ave
- 2507 1/2 E Washington St
- 2609 Dougall Rd
- 2713 Calmer Dr
- 10 Cherry Hill Rd
- 2723 Calmer Dr
- 28 Clairmont St
- 2109 Lorraine Ave
- 208 SW Circle Dr
- 123 Schorie Ave
- 428 Burke Dr
- 306 Anderson Ave
- 120 Anderson Ave
- 31 Abbey Ct
- 1658 Bayhill Dr Unit 6
- 44 Crestwood Dr
- 2702 Hoberg Dr
- 2208 Fiesta Dr
- 410 S Briggs St
- 315 Wintree Ln
- 305 Wintree Ln Unit 2
- 325 Wintree Ln
- 340 Essex Ln
- 330 Essex Ln
- 350 Essex Ln
- 310 Wintree Ln Unit 2
- 245 Wintree Ln Unit 2
- 335 Wintree Ln Unit 2
- 320 Essex Ln
- 360 Essex Ln Unit 3
- 308 Essex Ln
- 310 Essex Ln Unit 3
- 240 Wintree Ln
- 330 Wintree Ln
- 235 Wintree Ln
- 345 Wintree Ln
- 410 Essex Ln Unit 3
- 240 Essex Ln
- 335 Essex Ln
