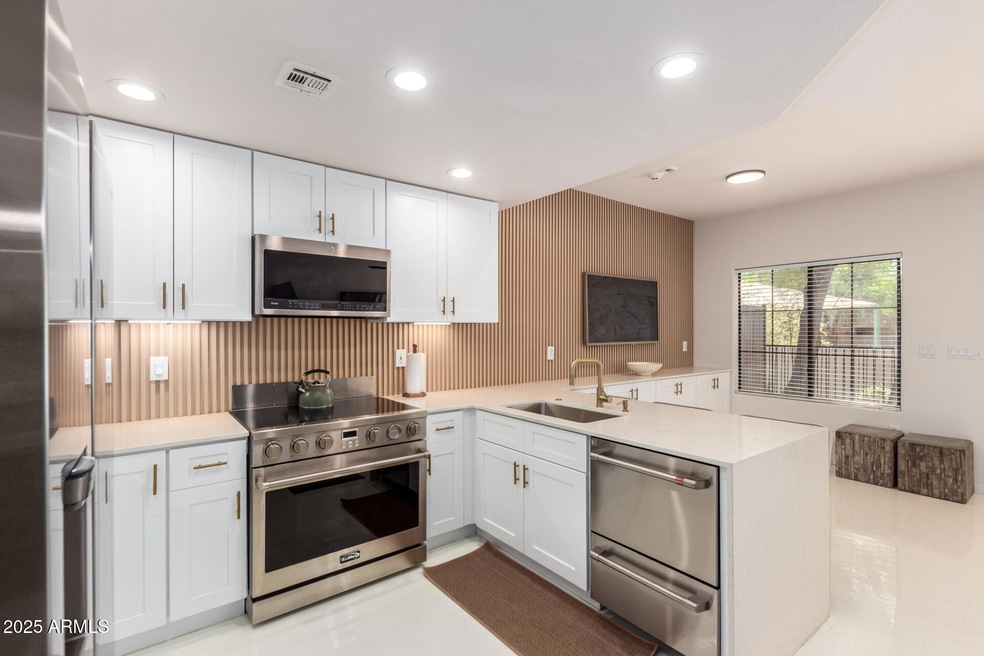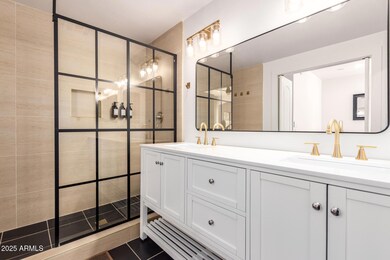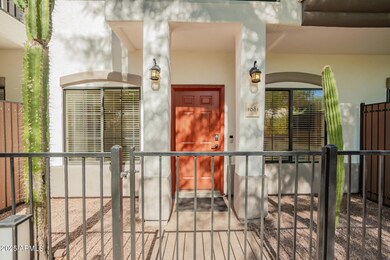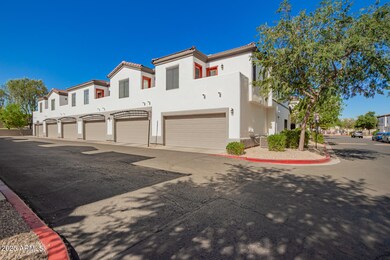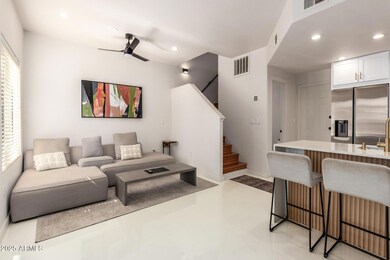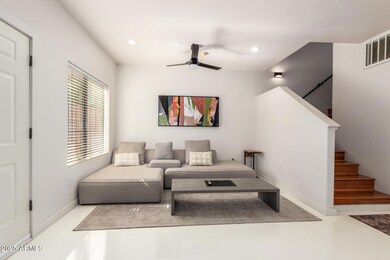
3150 E Beardsley Rd Unit 1081 Phoenix, AZ 85050
Paradise Valley NeighborhoodEstimated payment $3,850/month
Highlights
- Gated Community
- Contemporary Architecture
- Furnished
- Mountain Trail Middle School Rated A-
- Wood Flooring
- Granite Countertops
About This Home
Gorgeous Townhome! Fully remodeled in 2025 w/ luxury finishes, quartz countertops, modern hardware & elegant wood plank flooring, this is the largest & most desirable unit in the gated Los Paseos community. Nearly 2,700 SF w/ 3 bedrooms, 3.5 baths, huge great room & 5 private balconies, this penthouse-style home offers a beautifully open layout—ideal for entertaining or relaxing. BEING SOLD FULLY FURNISHED for a true turnkey opportunity. Enjoy a lock-&-leave lifestyle with heated pool/spa plus it's within walkable distance to Costco, dining & Coyote Basin Park. Just mins to Desert Ridge, High Street & 101/51. NO SHORT-TERM RENTAL RESTRICTIONS—incredible Airbnb potential as-is, or easily convert to 4 BR for more income. BONUS: Buyer rebate incentive available w/ seller's preferred lender!
Open House Schedule
-
Saturday, June 21, 202510:00 am to 2:00 pm6/21/2025 10:00:00 AM +00:006/21/2025 2:00:00 PM +00:00View Virtual Open House 24/7 at this link: https://youtu.be/pK-3saRIY-M?si=Lr9BkWdy7WJiYkDkAdd to Calendar
Townhouse Details
Home Type
- Townhome
Est. Annual Taxes
- $1,905
Year Built
- Built in 2002
Lot Details
- 92 Sq Ft Lot
- Wrought Iron Fence
HOA Fees
- $405 Monthly HOA Fees
Parking
- 2 Car Direct Access Garage
- Garage Door Opener
Home Design
- Contemporary Architecture
- Wood Frame Construction
- Tile Roof
- Stucco
Interior Spaces
- 2,648 Sq Ft Home
- 2-Story Property
- Furnished
- Ceiling Fan
- Double Pane Windows
Kitchen
- Kitchen Updated in 2025
- Eat-In Kitchen
- Electric Cooktop
- Built-In Microwave
- Granite Countertops
Flooring
- Floors Updated in 2025
- Wood
- Tile
Bedrooms and Bathrooms
- 3 Bedrooms
- Bathroom Updated in 2025
- 3.5 Bathrooms
- Dual Vanity Sinks in Primary Bathroom
Outdoor Features
- Balcony
Schools
- Eagle Ridge Elementary School
- Desert Shadows Middle School
- Pinnacle High School
Utilities
- Cooling System Updated in 2024
- Central Air
- Heating Available
Listing and Financial Details
- Tax Lot 1081
- Assessor Parcel Number 213-12-343
Community Details
Overview
- Association fees include roof repair, ground maintenance, roof replacement
- Aam Association, Phone Number (602) 957-9191
- Built by Equus Development
- Los Paseos Condominiums Subdivision
Recreation
- Heated Community Pool
- Community Spa
Security
- Gated Community
Map
Home Values in the Area
Average Home Value in this Area
Tax History
| Year | Tax Paid | Tax Assessment Tax Assessment Total Assessment is a certain percentage of the fair market value that is determined by local assessors to be the total taxable value of land and additions on the property. | Land | Improvement |
|---|---|---|---|---|
| 2025 | $1,905 | $22,576 | -- | -- |
| 2024 | $1,861 | $21,501 | -- | -- |
| 2023 | $1,861 | $33,160 | $6,620 | $26,540 |
| 2022 | $2,178 | $25,810 | $5,150 | $20,660 |
| 2021 | $2,185 | $25,240 | $5,040 | $20,200 |
| 2020 | $2,117 | $23,150 | $4,620 | $18,530 |
| 2019 | $2,120 | $20,750 | $4,140 | $16,610 |
| 2018 | $2,050 | $19,920 | $3,970 | $15,950 |
| 2017 | $1,965 | $18,310 | $3,650 | $14,660 |
| 2016 | $1,933 | $17,940 | $3,580 | $14,360 |
| 2015 | $1,790 | $20,450 | $4,080 | $16,370 |
Property History
| Date | Event | Price | Change | Sq Ft Price |
|---|---|---|---|---|
| 06/20/2025 06/20/25 | For Sale | $589,999 | +17.1% | $223 / Sq Ft |
| 08/26/2024 08/26/24 | Sold | $504,000 | -4.0% | $190 / Sq Ft |
| 07/06/2024 07/06/24 | Price Changed | $525,000 | -4.5% | $198 / Sq Ft |
| 06/21/2024 06/21/24 | Price Changed | $549,900 | -4.4% | $208 / Sq Ft |
| 06/14/2024 06/14/24 | For Sale | $575,000 | +27.8% | $217 / Sq Ft |
| 08/22/2022 08/22/22 | Sold | $450,000 | -2.2% | $170 / Sq Ft |
| 07/16/2022 07/16/22 | For Sale | $460,000 | 0.0% | $174 / Sq Ft |
| 07/16/2022 07/16/22 | Price Changed | $460,000 | +2.2% | $174 / Sq Ft |
| 07/13/2022 07/13/22 | Off Market | $450,000 | -- | -- |
| 07/02/2022 07/02/22 | Price Changed | $450,000 | -6.1% | $170 / Sq Ft |
| 06/09/2022 06/09/22 | Price Changed | $479,000 | -4.2% | $181 / Sq Ft |
| 04/28/2022 04/28/22 | For Sale | $500,000 | 0.0% | $189 / Sq Ft |
| 12/08/2012 12/08/12 | Rented | $1,600 | -4.5% | -- |
| 12/08/2012 12/08/12 | Under Contract | -- | -- | -- |
| 09/14/2012 09/14/12 | For Rent | $1,675 | -- | -- |
Purchase History
| Date | Type | Sale Price | Title Company |
|---|---|---|---|
| Warranty Deed | $504,000 | First American Title Insurance | |
| Warranty Deed | $450,000 | American Title Services | |
| Interfamily Deed Transfer | -- | -- | |
| Warranty Deed | $228,500 | Transnation Title | |
| Corporate Deed | $329,568 | North American Title |
Mortgage History
| Date | Status | Loan Amount | Loan Type |
|---|---|---|---|
| Open | $478,800 | New Conventional | |
| Previous Owner | $423,500 | New Conventional | |
| Previous Owner | $304,000 | New Conventional | |
| Previous Owner | $182,800 | New Conventional |
Similar Homes in the area
Source: Arizona Regional Multiple Listing Service (ARMLS)
MLS Number: 6881834
APN: 213-12-343
- 3150 E Beardsley Rd Unit 1091
- 3150 E Beardsley Rd Unit 1105
- 20221 N 31st St
- 20044 N 30th Place
- 20218 N 33rd Place
- 3041 E Wahalla Ln
- 20219 N 33rd Place
- 3339 E Tonopah Dr
- 3353 E Blackhawk Dr
- 19802 N 32nd St Unit 22
- 19802 N 32nd St Unit 76
- 19802 N 32nd St Unit 65
- 19802 N 32nd St Unit 85
- 19802 N 32nd St Unit 84
- 19802 N 32nd St Unit 142
- 19802 N 32nd St Unit 36
- 19802 N 32nd St Unit 98
- 19802 N 32nd St Unit Lot 11
- 20419 N 34th St
- 3207 E Behrend Dr
