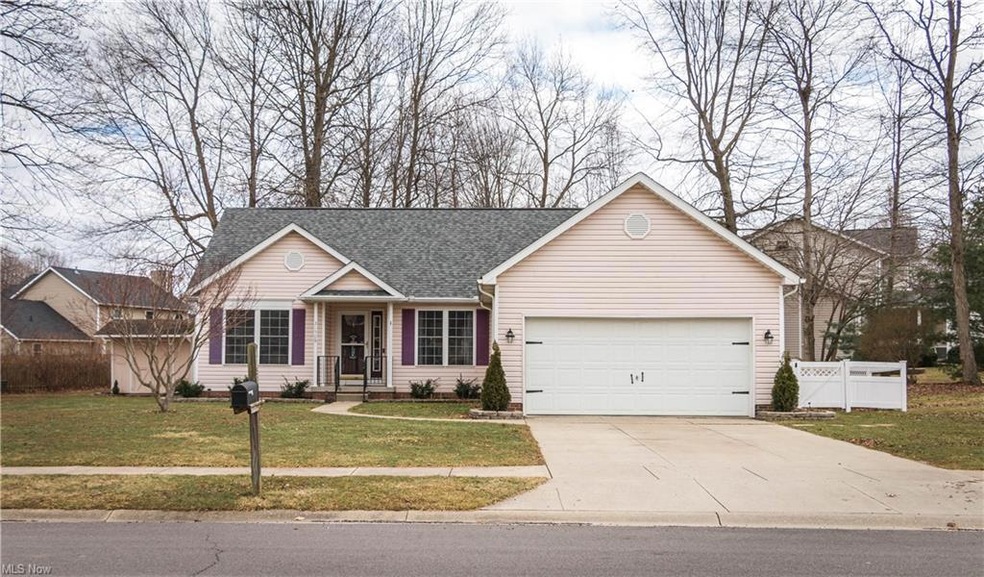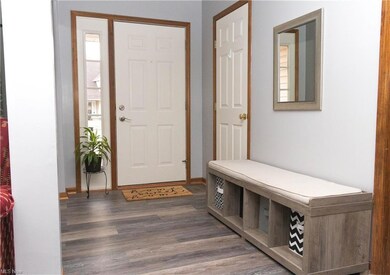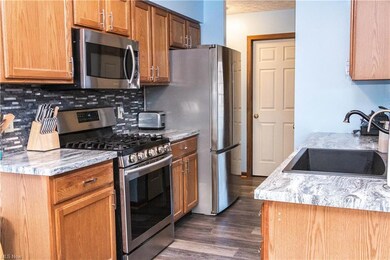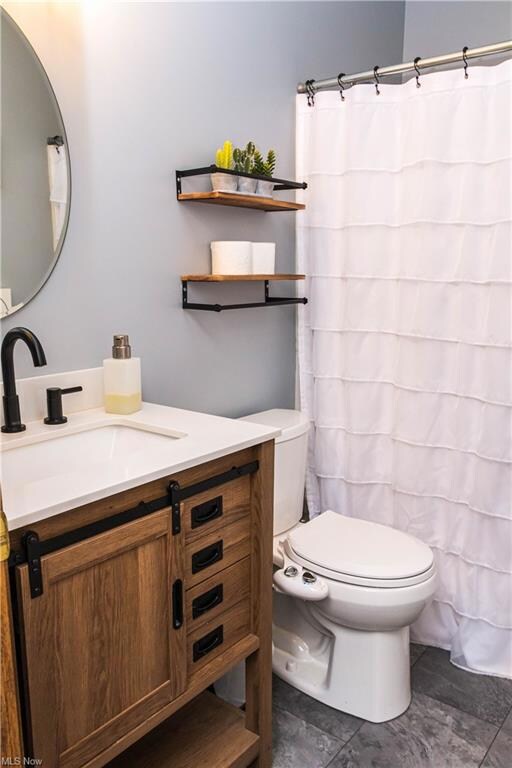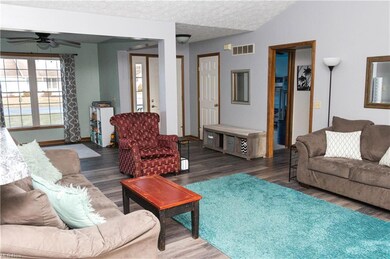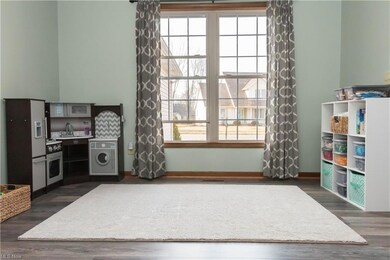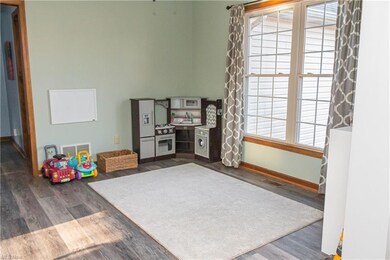
3150 Hidden Brook Dr Ravenna, OH 44266
Highlights
- Deck
- Corner Lot
- Shed
- 1 Fireplace
- 2 Car Attached Garage
- Forced Air Heating and Cooling System
About This Home
As of April 2022Looking for that move in ready, updated ranch style home? Well, look no further! This corner lot, in sought after Forest Ridge, surely will check all of your boxes!! When you enter, notice the open airy living space which boasts vaulted ceilings, a gas fireplace, and luxury hardwood vinyl flooring that also flows through the eat in kitchen area, dining room, and utility room (washer/dryer do NOT stay). The kitchen has been updated with stainless steel appliances (will stay), backsplash, counter tops, garbage disposal, under the sink reverse osmosis water, new cabinet hardware, and a gas line was added for the gas stove. Behind the kitchen you will find the master bedroom with en-suite bath and walk in closet. Master bath offers a double vanity, newer tiled shower, updated lighting fixtures, and soaking tub! On the opposite side of the living room, you will find two more bedrooms (ceiling fans installed) with ample closet space. Second full bath is also been updated! Off the living room you will find your deck overlooking the beautiful, spacious backyard- you will notice a shed, fire pit, and a fenced in area that wraps around the garage side of the house. The owners spent many hours landscaping. They added a retaining wall, removed bushes, cleared trees, graded the yard, added the fire pit, added 4 raised garden beds, planted raspberry bushes inside the fence and added the swing set (can stay). This property has so much to offer! Schedule your private showing today!
Last Agent to Sell the Property
Heather Moran
Deleted Agent License #2013002456 Listed on: 03/10/2022
Home Details
Home Type
- Single Family
Est. Annual Taxes
- $3,089
Year Built
- Built in 1998
Lot Details
- 0.46 Acre Lot
- Vinyl Fence
- Corner Lot
HOA Fees
- $10 Monthly HOA Fees
Home Design
- Asphalt Roof
- Vinyl Construction Material
Interior Spaces
- 1,488 Sq Ft Home
- 1-Story Property
- 1 Fireplace
- Fire and Smoke Detector
Kitchen
- Range
- Microwave
- Dishwasher
- Disposal
Bedrooms and Bathrooms
- 3 Main Level Bedrooms
- 2 Full Bathrooms
Partially Finished Basement
- Basement Fills Entire Space Under The House
- Sump Pump
Parking
- 2 Car Attached Garage
- Garage Drain
- Garage Door Opener
Outdoor Features
- Deck
- Shed
Utilities
- Forced Air Heating and Cooling System
- Heating System Uses Gas
Community Details
- Association fees include landscaping, snow removal
- Forest Ridge Community
Listing and Financial Details
- Assessor Parcel Number 29-342-00-00-019-062
Ownership History
Purchase Details
Home Financials for this Owner
Home Financials are based on the most recent Mortgage that was taken out on this home.Purchase Details
Purchase Details
Home Financials for this Owner
Home Financials are based on the most recent Mortgage that was taken out on this home.Similar Homes in Ravenna, OH
Home Values in the Area
Average Home Value in this Area
Purchase History
| Date | Type | Sale Price | Title Company |
|---|---|---|---|
| Warranty Deed | $174,000 | Ohio Real Title | |
| Fiduciary Deed | -- | None Available | |
| Warranty Deed | $149,900 | None Available |
Mortgage History
| Date | Status | Loan Amount | Loan Type |
|---|---|---|---|
| Open | $240,000 | New Conventional | |
| Closed | $168,000 | New Conventional | |
| Closed | $168,500 | New Conventional |
Property History
| Date | Event | Price | Change | Sq Ft Price |
|---|---|---|---|---|
| 04/13/2022 04/13/22 | Sold | $240,000 | +6.7% | $161 / Sq Ft |
| 03/14/2022 03/14/22 | Pending | -- | -- | -- |
| 03/10/2022 03/10/22 | For Sale | $224,900 | +29.3% | $151 / Sq Ft |
| 01/03/2019 01/03/19 | Sold | $174,000 | 0.0% | $117 / Sq Ft |
| 11/15/2018 11/15/18 | Pending | -- | -- | -- |
| 11/08/2018 11/08/18 | For Sale | $174,000 | +16.1% | $117 / Sq Ft |
| 06/07/2012 06/07/12 | Sold | $149,900 | -1.4% | $99 / Sq Ft |
| 05/29/2012 05/29/12 | Pending | -- | -- | -- |
| 03/22/2012 03/22/12 | For Sale | $152,000 | -- | $101 / Sq Ft |
Tax History Compared to Growth
Tax History
| Year | Tax Paid | Tax Assessment Tax Assessment Total Assessment is a certain percentage of the fair market value that is determined by local assessors to be the total taxable value of land and additions on the property. | Land | Improvement |
|---|---|---|---|---|
| 2024 | $3,878 | $87,680 | $14,000 | $73,680 |
| 2023 | $2,926 | $56,000 | $9,450 | $46,550 |
| 2022 | $2,967 | $56,000 | $9,450 | $46,550 |
| 2021 | $2,954 | $56,000 | $9,450 | $46,550 |
| 2020 | $3,089 | $51,770 | $9,450 | $42,320 |
| 2019 | $3,014 | $51,770 | $9,450 | $42,320 |
| 2018 | $2,758 | $44,980 | $9,450 | $35,530 |
| 2017 | $2,758 | $44,980 | $9,450 | $35,530 |
| 2016 | $2,022 | $44,980 | $9,450 | $35,530 |
| 2015 | $2,039 | $44,980 | $9,450 | $35,530 |
| 2014 | $1,997 | $43,930 | $9,450 | $34,480 |
| 2013 | $1,985 | $43,930 | $9,450 | $34,480 |
Agents Affiliated with this Home
-
H
Seller's Agent in 2022
Heather Moran
Deleted Agent
-
Tera Svetlik

Buyer's Agent in 2022
Tera Svetlik
Keller Williams Legacy Group Realty
(330) 329-0699
47 Total Sales
-
Donna Hawkins

Seller's Agent in 2019
Donna Hawkins
Howard Hanna
(330) 842-1769
18 Total Sales
-
Jennifer Allen

Buyer's Agent in 2019
Jennifer Allen
Keller Williams Greater Cleveland Northeast
(440) 796-4833
433 Total Sales
-
Rhonda Battig

Buyer Co-Listing Agent in 2019
Rhonda Battig
Century 21 Homestar
(440) 669-7839
126 Total Sales
-
J
Seller's Agent in 2012
Josee Boal
Deleted Agent
Map
Source: MLS Now
MLS Number: 4354574
APN: 29-342-00-00-019-062
- 3265 Azalea Dr
- 3366 Hommon Rd
- 5370 Winding Creek Dr
- 3180 Pine Hollow Dr
- 3220 Menough Rd
- 3022 State Route 59 Unit E6
- 3022 State Route 59 Unit B 59
- 3279 State Route 59
- 1024 W Riddle Ave
- 6226 Sue Lynn Dr
- 469 Madison St
- 1220 Shadowlawn Dr
- 3177 Robin Dr
- 6388 Marchinn Dr
- 114 Hillcrest St
- Lot 1 Powdermill (1 67 Ac) Rd
- 800 Collins Pond Dr
- 856 W Main St
- 2722 Ivy Trail
- 2834 Brady Lake Rd
