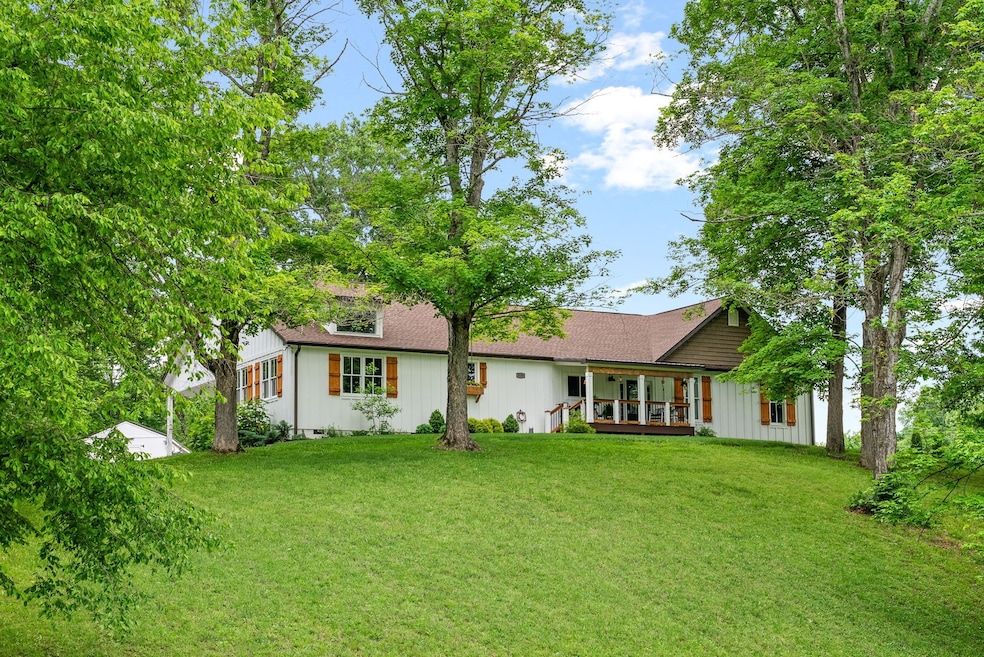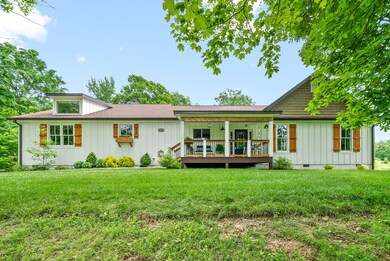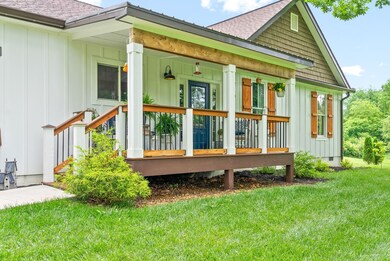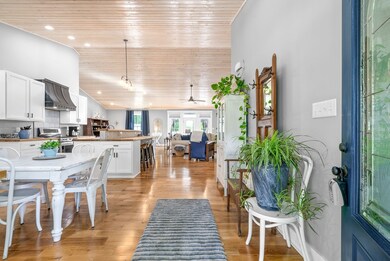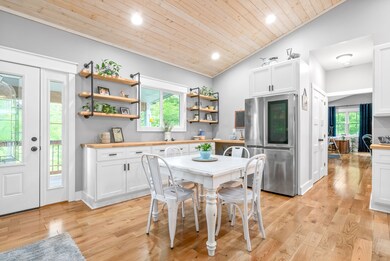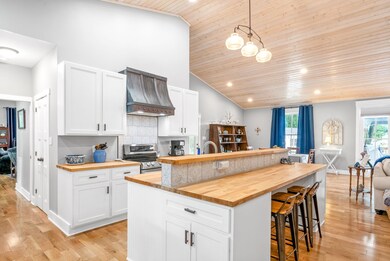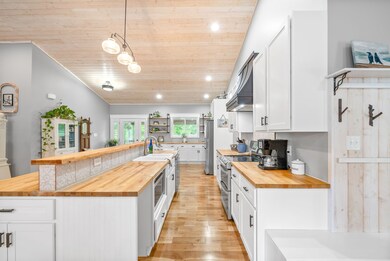
3150 Highway 12 N Chapmansboro, TN 37035
Chapmansboro NeighborhoodHighlights
- Docks
- 4.94 Acre Lot
- Great Room
- Home fronts a pond
- Wood Flooring
- No HOA
About This Home
As of October 2024Hidden private winding driveway leads past a pond, to a beautiful ranch home overlooking rolling acreage. This custom home has huge main open concept includes the living, dining, and kitchen area. Walk-in pantry. Spacious bonus room could be a 2nd Primary or 4th Bedroom. Multiple outdoor living spaces, a patio, covered deck with screened in option, huge carport, a very large14x40 workshop with electricity, AND magical tree house ready to be enjoyed. Everything is done ready for your buyer. Addition 2.14 acres available. Close to Ashland City, Nashville, and Clarksville! Country living at it best!
Last Agent to Sell the Property
Coldwell Banker Conroy, Marable & Holleman Brokerage Phone: 9313489162 License #331698 Listed on: 08/18/2024

Home Details
Home Type
- Single Family
Est. Annual Taxes
- $2,428
Year Built
- Built in 2020
Lot Details
- 4.94 Acre Lot
- Home fronts a pond
- Lot Has A Rolling Slope
Home Design
- Shingle Roof
Interior Spaces
- 2,672 Sq Ft Home
- Property has 1 Level
- Ceiling Fan
- Electric Fireplace
- Great Room
- Interior Storage Closet
- Crawl Space
Kitchen
- Microwave
- Ice Maker
- Dishwasher
Flooring
- Wood
- Tile
Bedrooms and Bathrooms
- 3 Main Level Bedrooms
- 3 Full Bathrooms
Parking
- 2 Parking Spaces
- 2 Carport Spaces
Outdoor Features
- Docks
- Covered Deck
- Patio
- Outdoor Storage
Schools
- West Cheatham Elementary School
- Cheatham Middle School
- Cheatham Co Central High School
Utilities
- Cooling Available
- Central Heating
- Private Sewer
- High Speed Internet
- Cable TV Available
Community Details
- No Home Owners Association
- Rural Subdivision
Listing and Financial Details
- Assessor Parcel Number 034 00500 000
Ownership History
Purchase Details
Home Financials for this Owner
Home Financials are based on the most recent Mortgage that was taken out on this home.Purchase Details
Home Financials for this Owner
Home Financials are based on the most recent Mortgage that was taken out on this home.Purchase Details
Home Financials for this Owner
Home Financials are based on the most recent Mortgage that was taken out on this home.Purchase Details
Purchase Details
Purchase Details
Purchase Details
Home Financials for this Owner
Home Financials are based on the most recent Mortgage that was taken out on this home.Purchase Details
Purchase Details
Home Financials for this Owner
Home Financials are based on the most recent Mortgage that was taken out on this home.Purchase Details
Purchase Details
Similar Homes in Chapmansboro, TN
Home Values in the Area
Average Home Value in this Area
Purchase History
| Date | Type | Sale Price | Title Company |
|---|---|---|---|
| Warranty Deed | $650,000 | Clarksville Title | |
| Interfamily Deed Transfer | -- | Clarksville Title & Escrow | |
| Warranty Deed | $213,500 | -- | |
| Quit Claim Deed | -- | -- | |
| Quit Claim Deed | -- | -- | |
| Special Warranty Deed | $57,500 | -- | |
| Trustee Deed | -- | -- | |
| Deed | $171,000 | -- | |
| Deed | $190,000 | -- | |
| Deed | -- | -- | |
| Deed | $129,900 | -- | |
| Quit Claim Deed | -- | -- | |
| Deed | -- | -- |
Mortgage History
| Date | Status | Loan Amount | Loan Type |
|---|---|---|---|
| Open | $520,000 | Credit Line Revolving | |
| Previous Owner | $240,000 | Credit Line Revolving | |
| Previous Owner | $218,090 | VA | |
| Previous Owner | $171,000 | No Value Available | |
| Previous Owner | $113,600 | No Value Available |
Property History
| Date | Event | Price | Change | Sq Ft Price |
|---|---|---|---|---|
| 05/30/2025 05/30/25 | For Sale | $675,000 | +3.8% | $253 / Sq Ft |
| 10/24/2024 10/24/24 | Sold | $650,000 | 0.0% | $243 / Sq Ft |
| 09/20/2024 09/20/24 | Pending | -- | -- | -- |
| 08/18/2024 08/18/24 | For Sale | $650,000 | -- | $243 / Sq Ft |
Tax History Compared to Growth
Tax History
| Year | Tax Paid | Tax Assessment Tax Assessment Total Assessment is a certain percentage of the fair market value that is determined by local assessors to be the total taxable value of land and additions on the property. | Land | Improvement |
|---|---|---|---|---|
| 2024 | $2,771 | $160,100 | $35,750 | $124,350 |
| 2023 | $2,428 | $85,275 | $9,250 | $76,025 |
| 2022 | $2,295 | $85,275 | $9,250 | $76,025 |
| 2021 | $2,295 | $85,275 | $9,250 | $76,025 |
| 2020 | $1,185 | $85,275 | $9,250 | $76,025 |
| 2019 | $290 | $10,775 | $9,250 | $1,525 |
| 2018 | $1,718 | $56,150 | $8,825 | $47,325 |
| 2017 | $1,623 | $56,150 | $8,825 | $47,325 |
| 2016 | $1,541 | $56,150 | $8,825 | $47,325 |
| 2015 | $1,361 | $46,450 | $8,825 | $37,625 |
| 2014 | $1,361 | $46,450 | $8,825 | $37,625 |
Agents Affiliated with this Home
-
Thomas Young

Seller's Agent in 2025
Thomas Young
Compass RE
(919) 888-8218
1 in this area
45 Total Sales
-
Beth Collins

Seller's Agent in 2024
Beth Collins
Coldwell Banker Conroy, Marable & Holleman
(931) 348-9162
2 in this area
49 Total Sales
Map
Source: Realtracs
MLS Number: 2693220
APN: 034-005.00
- 1342 Cheatham Dam Rd
- 2863 Sweethome Rd
- 2898 Sweethome Rd
- 2041 Lockwall Dr
- 0 Kimbrough Rd
- 2789 Highway 12 N
- 1719 Wynnewood Dr
- 2767 Highway 12 N
- 0 Aresti Dr
- 3009 Sweethome Rd
- 432 Slow Roll Dr
- 5 Highway 12 N
- 1 Highway 12 N
- 4 Highway 12 N
- 2095 Mosley Ferry Rd
- 1230 Chapmansboro Rd
- 671 Poplar Ridge Rd
- 2 Jim Read Rd
- 3063 Sweethome Rd
- 2790 Mosley Ferry Rd Unit 5.24
