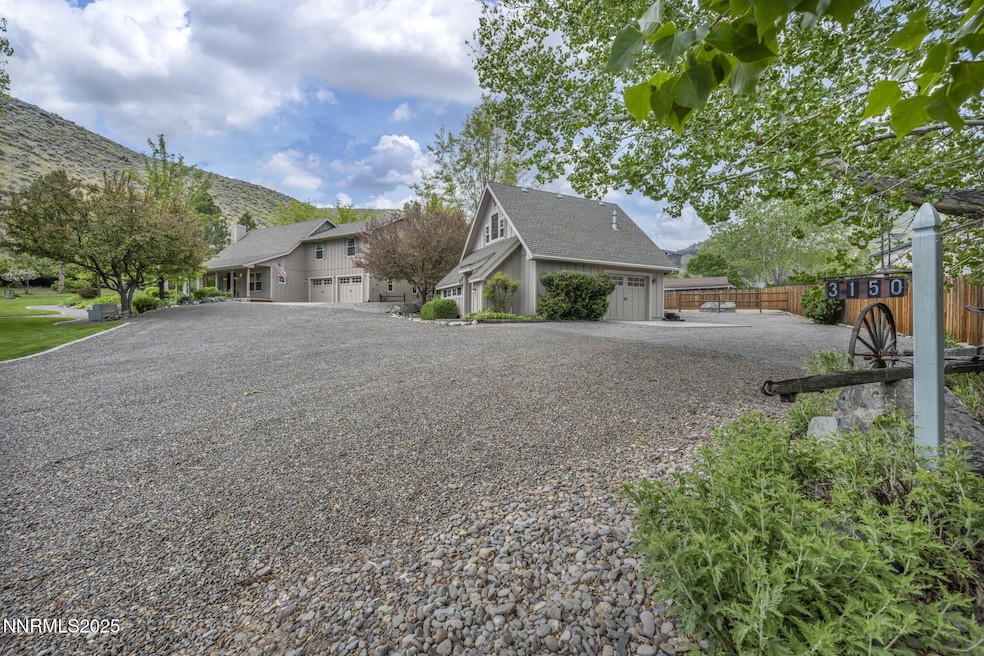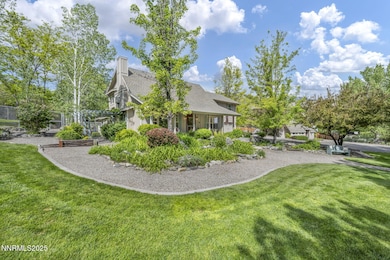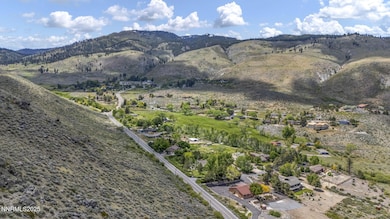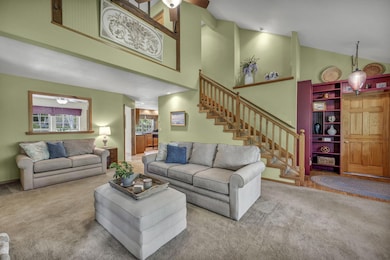
3150 Kings Canyon Rd Carson City, NV 89703
Lakeview NeighborhoodHighlights
- Additional Residence on Property
- Sauna
- 1 Acre Lot
- Horse Stalls
- RV Access or Parking
- Mountain View
About This Home
As of June 2025Hidden paradise in the coveted Carson City King's Canyon. Beautifully landscaped, park-like 1 acre property, this enchanting property offers the perfect blend of serenity and charm. Surrounded by mature trees, flowering shrubs, and vibrant greenery, the home feels like a hidden gem away from the hustle and bustle—yet conveniently a 5-minute drive to downtown and amenities. Step inside to discover warm, inviting interiors with abundant natural light, rich hardwood floors, and thoughtful details throughout. A bright, open kitchen flows with natural light and features an adorable breakfast nook that invites cozy mornings and casual conversations. Whether you're relaxing by the cozy fireplace, enjoying morning coffee on the porch, or entertaining in the spacious backyard, enjoying the private sauna room retreat area, this home offers comfort and elegance in every corner. The outdoor space is truly a highlight, with meandering pathways, garden beds, and tranquil sitting areas ideal for enjoying nature or hosting gatherings. With ample room for gardening, chickens, recreation, and horse area, or simply soaking in the peaceful surroundings, this property is a rare find. A standout feature of this property is the private guest/in-law quarters, complete with its own entrance, kitchen, living space, bedroom, and bathroom—ideal for extended family, visitors, or even a home office. Additionally, the fully detached studio apartment offers even more possibilities. With its own entrance, bathroom, and living space, artist's studio, or private retreat. Below is a fully insulated detached 2 car garage or hobbyist area. Outside, enjoy a well-kept yard, plenty of parking, and a peaceful setting that feels like home. Whether you're looking for a flexible living arrangement, or extra space, this property is a rare find with endless potential. This one is a must see to appreciate all it has to offer.
Last Agent to Sell the Property
Dickson Realty - Carson City License #S.179788 Listed on: 05/22/2025

Home Details
Home Type
- Single Family
Est. Annual Taxes
- $3,011
Year Built
- Built in 1994
Lot Details
- 1 Acre Lot
- Property fronts a private road
- Back Yard Fenced
- Landscaped
- Level Lot
- Front and Back Yard Sprinklers
- Sprinklers on Timer
- Property is zoned SF1A
Parking
- 4 Car Garage
- Parking Storage or Cabinetry
- Garage Door Opener
- Additional Parking
- RV Access or Parking
Property Views
- Mountain
- Valley
Home Design
- Pitched Roof
- Composition Roof
- Wood Siding
- Stick Built Home
Interior Spaces
- 2,872 Sq Ft Home
- 2-Story Property
- Vaulted Ceiling
- Ceiling Fan
- 2 Fireplaces
- Free Standing Fireplace
- Gas Log Fireplace
- Double Pane Windows
- Vinyl Clad Windows
- Drapes & Rods
- Blinds
- Separate Formal Living Room
- Loft
- Bonus Room
- Workshop
- Sauna
- Crawl Space
Kitchen
- Breakfast Area or Nook
- <<builtInOvenToken>>
- Electric Oven
- Electric Cooktop
- <<microwave>>
- Dishwasher
- Kitchen Island
- Disposal
Flooring
- Wood
- Carpet
- Laminate
- Ceramic Tile
Bedrooms and Bathrooms
- 5 Bedrooms
- Primary Bedroom on Main
- In-Law or Guest Suite
- 4 Full Bathrooms
- Dual Sinks
- Primary Bathroom Bathtub Only
- Primary Bathroom includes a Walk-In Shower
Laundry
- Laundry Room
- Laundry Cabinets
- Shelves in Laundry Area
- Washer and Electric Dryer Hookup
Home Security
- Carbon Monoxide Detectors
- Fire and Smoke Detector
Outdoor Features
- Balcony
- Covered Deck
- Patio
- Outdoor Water Feature
- Separate Outdoor Workshop
- Shed
- Arbor
- Outbuilding
- Rain Gutters
Schools
- Bordewich-Bray Elementary School
- Carson Middle School
- Carson High School
Horse Facilities and Amenities
- Horses Allowed On Property
- Horse Stalls
Utilities
- Forced Air Heating and Cooling System
- Heating System Uses Natural Gas
- Water Rights
- Private Water Source
- Well
- Gas Water Heater
- Septic Tank
- Internet Available
- Phone Available
- Satellite Dish
- Cable TV Available
Additional Features
- Stair Lift
- Additional Residence on Property
Community Details
- No Home Owners Association
- Carson City Community
Listing and Financial Details
- Home warranty included in the sale of the property
- Assessor Parcel Number 00708125
Ownership History
Purchase Details
Home Financials for this Owner
Home Financials are based on the most recent Mortgage that was taken out on this home.Purchase Details
Purchase Details
Similar Homes in Carson City, NV
Home Values in the Area
Average Home Value in this Area
Purchase History
| Date | Type | Sale Price | Title Company |
|---|---|---|---|
| Bargain Sale Deed | $1,150,000 | Core Title Group | |
| Interfamily Deed Transfer | -- | None Available | |
| Interfamily Deed Transfer | -- | None Available |
Mortgage History
| Date | Status | Loan Amount | Loan Type |
|---|---|---|---|
| Open | $920,000 | New Conventional | |
| Previous Owner | $99,000 | Adjustable Rate Mortgage/ARM |
Property History
| Date | Event | Price | Change | Sq Ft Price |
|---|---|---|---|---|
| 06/27/2025 06/27/25 | Sold | $1,150,000 | +4.5% | $400 / Sq Ft |
| 05/22/2025 05/22/25 | For Sale | $1,100,000 | +120.4% | $383 / Sq Ft |
| 08/29/2014 08/29/14 | Sold | $499,000 | 0.0% | $252 / Sq Ft |
| 07/31/2014 07/31/14 | Pending | -- | -- | -- |
| 07/24/2014 07/24/14 | For Sale | $499,000 | -- | $252 / Sq Ft |
Tax History Compared to Growth
Tax History
| Year | Tax Paid | Tax Assessment Tax Assessment Total Assessment is a certain percentage of the fair market value that is determined by local assessors to be the total taxable value of land and additions on the property. | Land | Improvement |
|---|---|---|---|---|
| 2024 | $3,011 | $172,017 | $72,100 | $99,917 |
| 2023 | $2,924 | $166,136 | $72,100 | $94,036 |
| 2022 | $2,897 | $156,716 | $72,100 | $84,616 |
| 2021 | $2,837 | $149,735 | $66,150 | $83,585 |
| 2020 | $2,837 | $134,748 | $61,215 | $73,533 |
| 2019 | $2,257 | $133,159 | $61,215 | $71,944 |
| 2018 | $2,198 | $125,941 | $55,650 | $70,291 |
| 2017 | $2,127 | $125,907 | $55,650 | $70,257 |
| 2016 | $2,078 | $119,941 | $48,300 | $71,641 |
| 2015 | $3,051 | $113,467 | $42,000 | $71,467 |
| 2014 | $2,964 | $109,673 | $42,000 | $67,673 |
Agents Affiliated with this Home
-
Brenda Collings

Seller's Agent in 2025
Brenda Collings
Dickson Realty - Carson City
(775) 691-9371
13 in this area
99 Total Sales
-
John Brummer

Buyer's Agent in 2025
John Brummer
RE/MAX
(775) 721-3794
42 in this area
164 Total Sales
-
Mary Jo Brummer

Buyer Co-Listing Agent in 2025
Mary Jo Brummer
RE/MAX
(775) 885-2200
47 in this area
176 Total Sales
-
Bob Fredlund

Seller's Agent in 2014
Bob Fredlund
Coldwell Banker Select RE CC
(775) 720-8501
10 in this area
104 Total Sales
-
Kathy Wilson

Buyer's Agent in 2014
Kathy Wilson
Coldwell Banker Select Reno
(775) 848-2552
1 in this area
41 Total Sales
Map
Source: Northern Nevada Regional MLS
MLS Number: 250050193
APN: 007-081-25
- 6 Canyon Dr
- 201 Sussex Place
- 546 Derby Ct
- 2092 Canterbury Ln
- 490 Norfolk Dr
- 706 Norfolk Dr
- 2501 Kensington Place
- 2600 Manhattan Dr
- 1103 Country Club Dr
- 2057 W Washington St
- 2424 Manhattan Dr
- 516 Terrace St
- 3 Comstock Cir
- 700 Highland St
- 1950 Maison Way
- 1605 Venado Valley Cir Unit Venado Valley 22
- 218 Albany Ave
- 633 Crain St
- 1608 Venado Valley Cir Unit Venado Valley 24
- 1609 Venado Valley Cir Unit Venado 21






