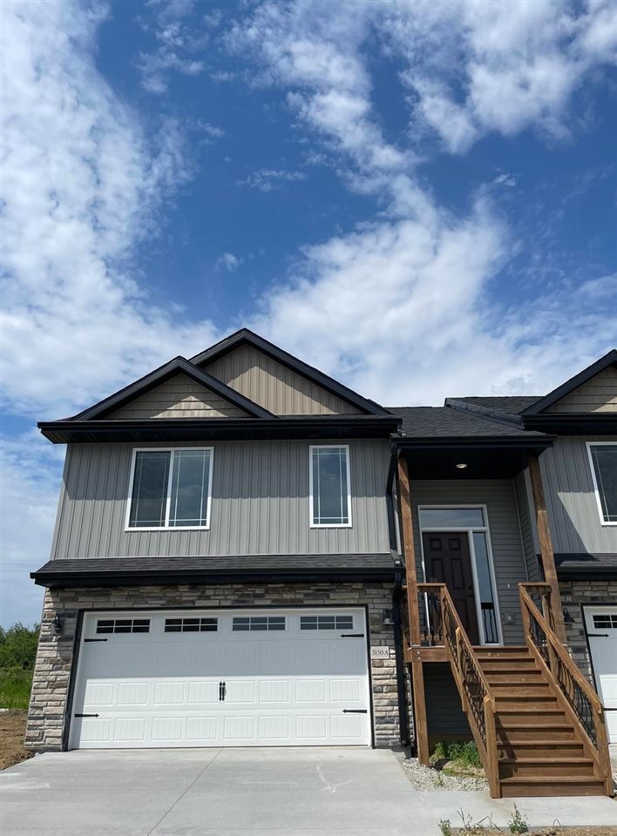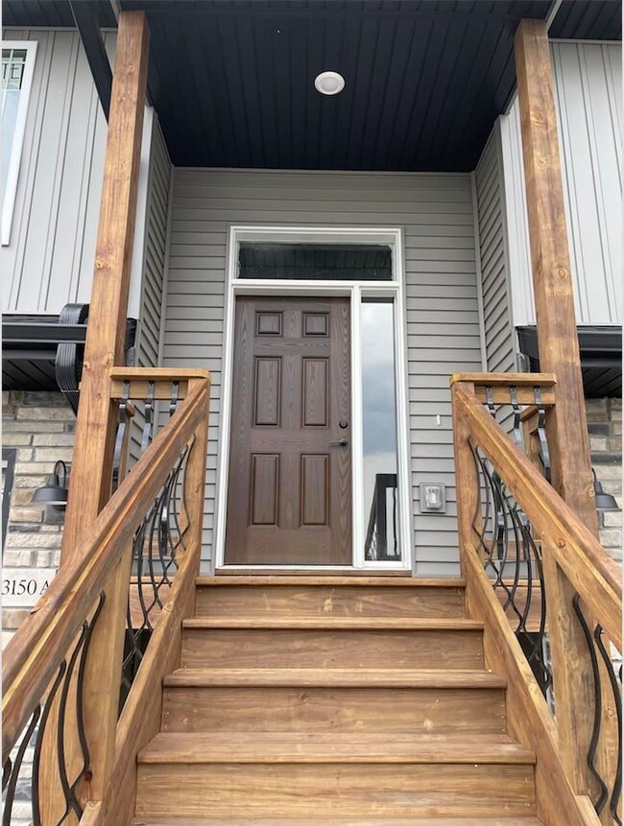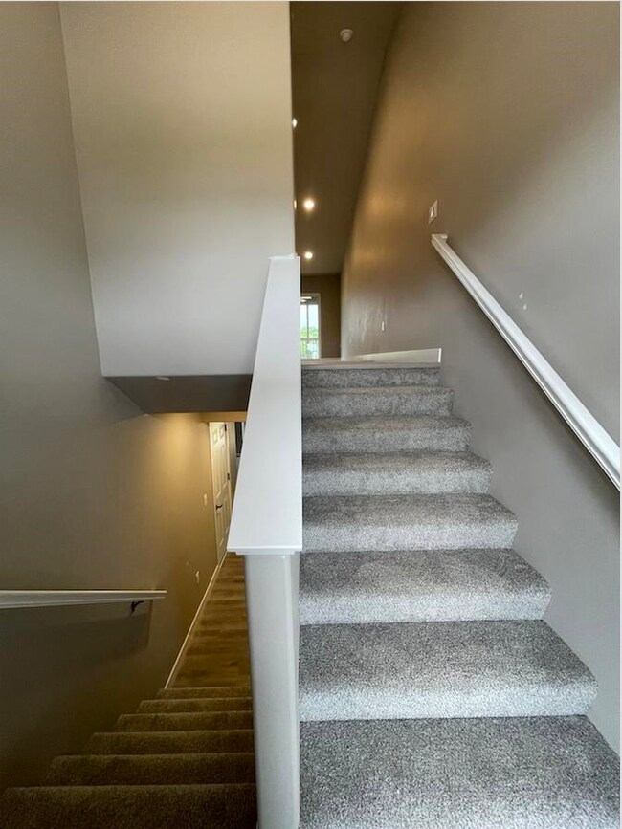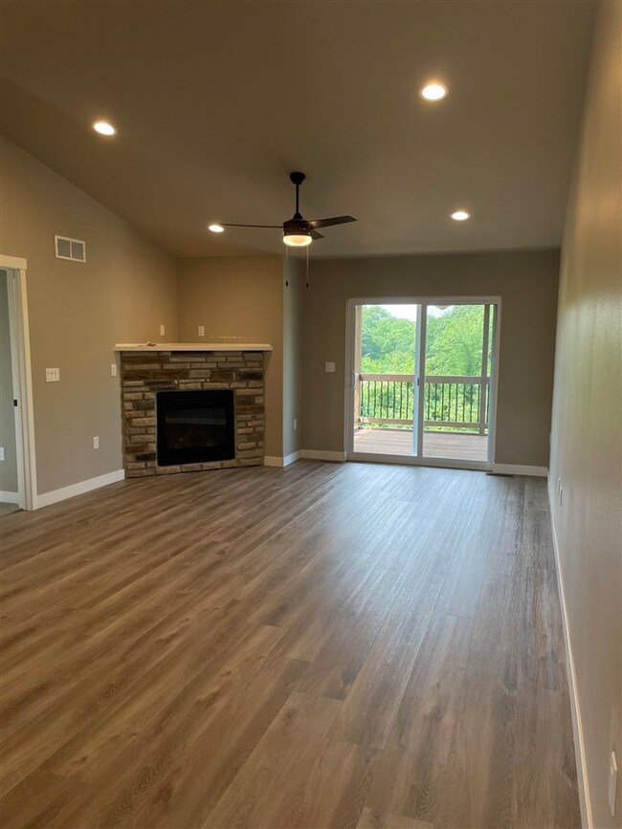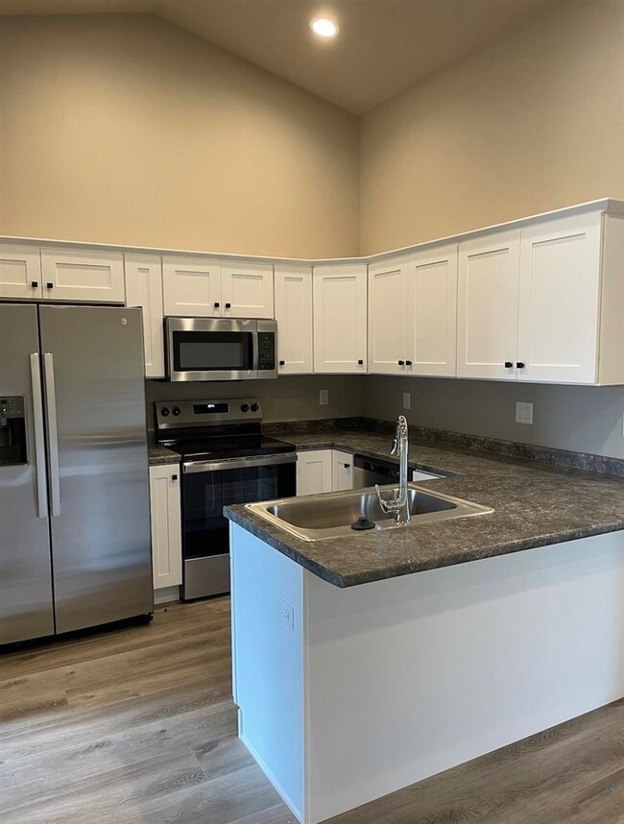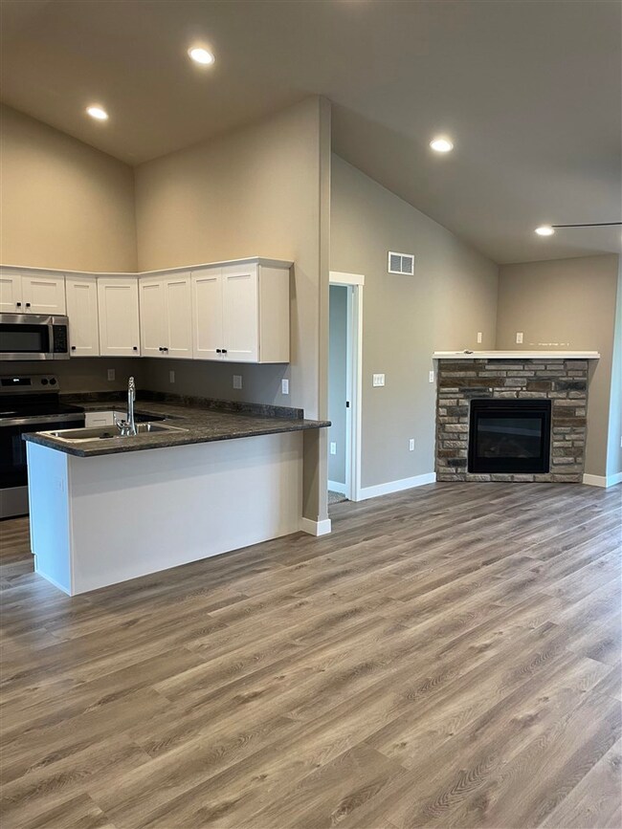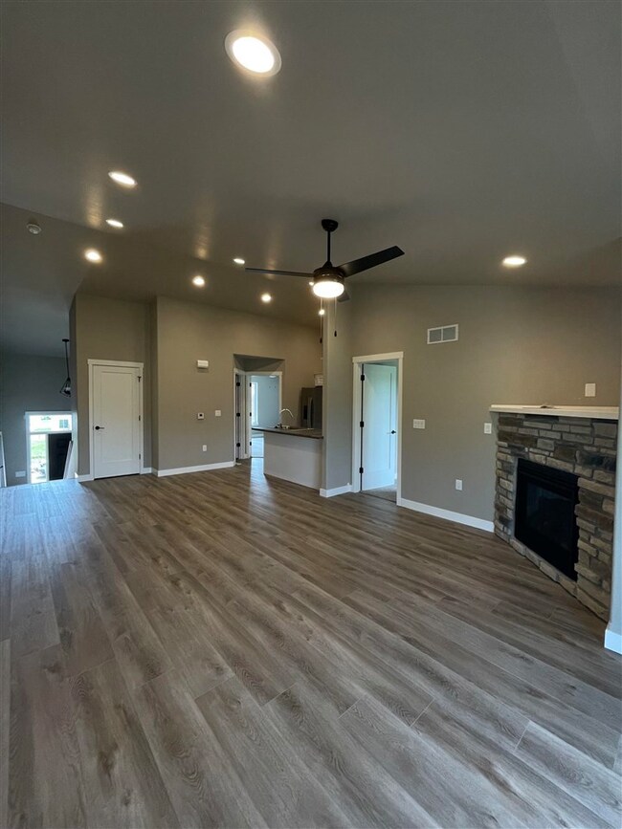
$325,000
- 3 Beds
- 2.5 Baths
- 1,668 Sq Ft
- 2054 Lynncrest Dr
- Coralville, IA
This beautifully maintained 2-story home in Coralville boasts a prime location. With nearly 1,700 square feet of finished living space and an unfinished lower level, this 3-bedroom, 2.5-bath home offers significant potential. The main floor is perfect for entertaining, featuring a formal living room, dining area, and a kitchen equipped with ample cabinets and a breakfast bar. The living room
Matthew Lepic Lepic-Kroeger, REALTORS
