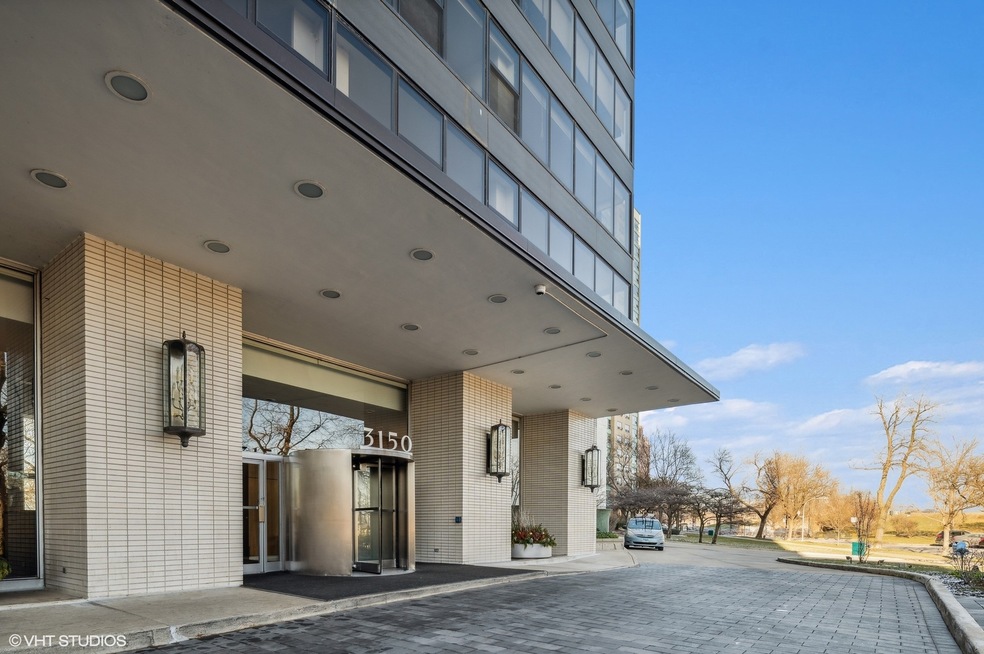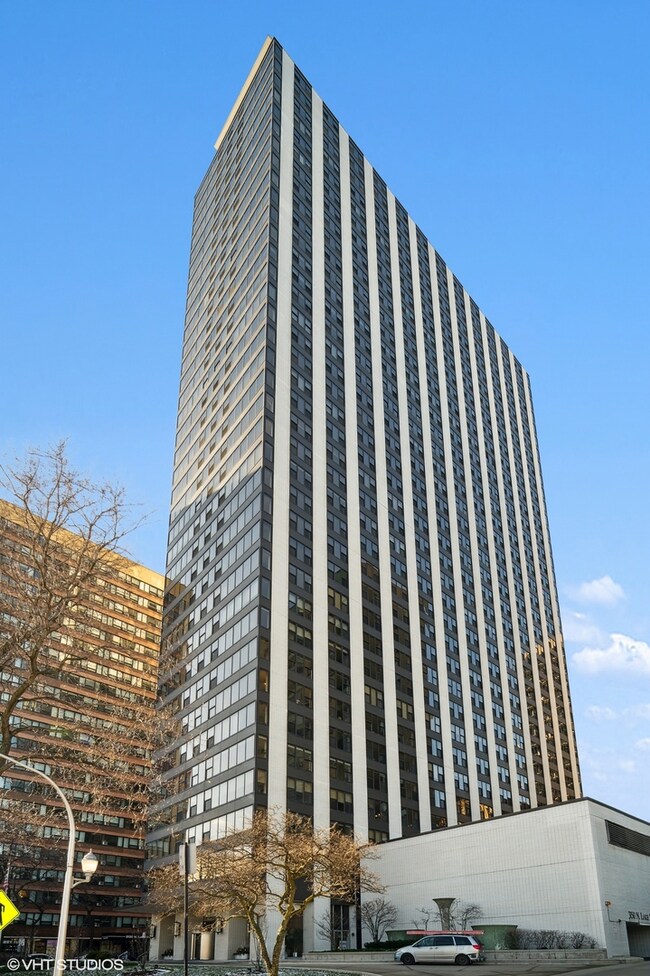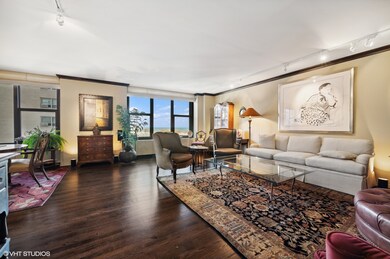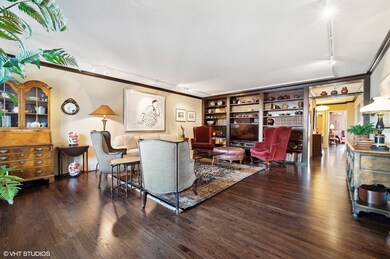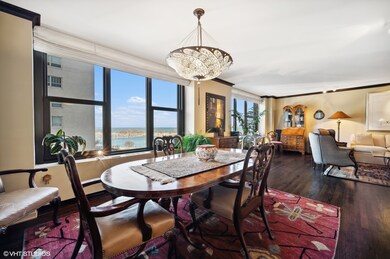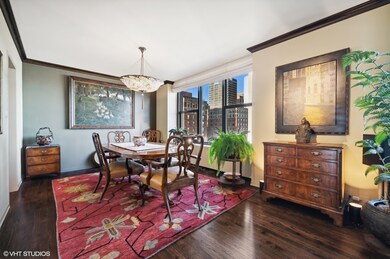
Estimated Value: $409,000 - $496,000
Highlights
- Doorman
- Fitness Center
- Rooftop Deck
- Nettelhorst Elementary School Rated A-
- In Ground Pool
- Waterfront
About This Home
As of June 2023Move Right In! Two bedroom and two full baths, Northeast views of Lake Michigan from living and dining room. Across from Belmont Harbor and Lakefront Trail. Fully updated kitchen and bathrooms. Custom built-ins throughout, ample of storage and closet space. Fabulous full-amenity building with outdoor pool, roof terraces w/grills and city views, exercise room, 24-hour door staff and concierge, valet parking, bike storage, party room, playroom. Indoor Garage Parking: $200 per month, guaranteed 1 parking space per unit. Please keep in mind the HOA covers a lot including: Heat, air conditioning, water, common insurance, doorman, tv/cable, exercise facilities, pool, exterior maintenance, lawn care, scavenger, snow removal, internet. All of this steps from the Lakefront Trail and everything Lakeview has to offer! No pets.
Property Details
Home Type
- Condominium
Est. Annual Taxes
- $6,770
Year Built
- Built in 1963
Lot Details
- Waterfront
HOA Fees
- $1,129 Monthly HOA Fees
Parking
- 1 Car Attached Garage
- Heated Garage
- Driveway
Home Design
- Brick Exterior Construction
Interior Spaces
- 1,650 Sq Ft Home
- Built-In Features
- Family Room
- Combination Dining and Living Room
- Laundry Room
Kitchen
- Cooktop
- Microwave
- Dishwasher
Flooring
- Wood
- Carpet
Bedrooms and Bathrooms
- 2 Bedrooms
- 2 Potential Bedrooms
- 2 Full Bathrooms
Outdoor Features
- In Ground Pool
- Rooftop Deck
- Outdoor Grill
Utilities
- Central Air
- Baseboard Heating
Community Details
Overview
- Association fees include heat, air conditioning, water, electricity, insurance, security, doorman, tv/cable, exercise facilities, pool, exterior maintenance, scavenger, snow removal, internet
- 200 Units
- April Daly Association, Phone Number (773) 929-3150
- High-Rise Condominium
- 36-Story Property
Amenities
- Doorman
- Sundeck
- Business Center
- Party Room
- Coin Laundry
- Elevator
- Package Room
- Community Storage Space
Recreation
- Bike Trail
Pet Policy
- No Pets Allowed
Security
- Security Service
- Resident Manager or Management On Site
Ownership History
Purchase Details
Purchase Details
Purchase Details
Purchase Details
Purchase Details
Home Financials for this Owner
Home Financials are based on the most recent Mortgage that was taken out on this home.Similar Homes in Chicago, IL
Home Values in the Area
Average Home Value in this Area
Purchase History
| Date | Buyer | Sale Price | Title Company |
|---|---|---|---|
| Lang Albert | -- | None Available | |
| Lang Albert | $300,000 | Chicago Title Insurance Co | |
| Morishita Scott | $415,000 | None Listed On Document | |
| Norman Irving R | -- | -- | |
| Norman Irving R | $94,666 | -- |
Mortgage History
| Date | Status | Borrower | Loan Amount |
|---|---|---|---|
| Previous Owner | Lang Albert | $100,000 | |
| Previous Owner | Norman Irving R | $75,000 |
Property History
| Date | Event | Price | Change | Sq Ft Price |
|---|---|---|---|---|
| 06/14/2023 06/14/23 | Sold | $415,000 | -4.6% | $252 / Sq Ft |
| 04/27/2023 04/27/23 | Pending | -- | -- | -- |
| 03/09/2023 03/09/23 | For Sale | $435,000 | -- | $264 / Sq Ft |
Tax History Compared to Growth
Tax History
| Year | Tax Paid | Tax Assessment Tax Assessment Total Assessment is a certain percentage of the fair market value that is determined by local assessors to be the total taxable value of land and additions on the property. | Land | Improvement |
|---|---|---|---|---|
| 2024 | $6,344 | $40,326 | $1,930 | $38,396 |
| 2023 | $6,344 | $37,000 | $1,557 | $35,443 |
| 2022 | $6,344 | $37,000 | $1,557 | $35,443 |
| 2021 | $6,770 | $36,999 | $1,556 | $35,443 |
| 2020 | $6,608 | $32,764 | $1,027 | $31,737 |
| 2019 | $6,521 | $35,886 | $1,027 | $34,859 |
| 2018 | $6,410 | $35,886 | $1,027 | $34,859 |
| 2017 | $5,956 | $31,042 | $902 | $30,140 |
| 2016 | $5,717 | $31,042 | $902 | $30,140 |
| 2015 | $5,208 | $31,042 | $902 | $30,140 |
| 2014 | $4,607 | $27,400 | $739 | $26,661 |
| 2013 | $4,505 | $27,400 | $739 | $26,661 |
Agents Affiliated with this Home
-
Matthew Messel

Seller's Agent in 2023
Matthew Messel
Compass
(847) 420-1269
2 in this area
581 Total Sales
-
Jennifer Santi
J
Seller Co-Listing Agent in 2023
Jennifer Santi
Compass
(312) 285-4883
1 in this area
16 Total Sales
-
Mark Zipperer

Buyer's Agent in 2023
Mark Zipperer
RE/MAX PREMIER
(773) 612-6628
56 in this area
278 Total Sales
About This Building
Map
Source: Midwest Real Estate Data (MRED)
MLS Number: 11733864
APN: 14-28-200-004-1047
- 3150 N Lake Shore Dr Unit 30C
- 3150 N Lake Shore Dr Unit 27F
- 3150 N Lake Shore Dr Unit 8E
- 3180 N Lake Shore Dr Unit 4F
- 3180 N Lake Shore Dr Unit 9C
- 3180 N Lake Shore Dr Unit 15A
- 3150 N Sheridan Rd Unit 27A
- 3120 N Sheridan Rd Unit A1
- 3110 N Sheridan Rd Unit 1205
- 3110 N Sheridan Rd Unit 1708
- 3100 N Lake Shore Dr Unit 201
- 3100 N Sheridan Rd Unit 9C
- 345 W Barry Ave Unit 8
- 3033 N Sheridan Rd Unit 1105
- 3033 N Sheridan Rd Unit 1206
- 339 W Barry Ave Unit 16B
- 3030 N Lake Shore Dr Unit PH401
- 3200 N Lake Shore Dr Unit 911
- 3200 N Lake Shore Dr Unit 803
- 450 W Briar Place Unit 12G
- 3150 N Lake Shore Dr Unit 25E
- 3150 N Lake Shore Dr Unit 25B
- 3150 N Lake Shore Dr Unit 11C
- 3150 N Lake Shore Dr Unit 20E
- 3150 N Lake Shore Dr Unit 6F
- 3150 N Lake Shore Dr Unit 17B
- 3150 N Lake Shore Dr Unit 3C
- 3150 N Lake Shore Dr Unit 14E
- 3150 N Lake Shore Dr Unit 31B
- 3150 N Lake Shore Dr Unit 10A
- 3150 N Lake Shore Dr Unit 28E
- 3150 N Lake Shore Dr Unit 10E
- 3150 N Lake Shore Dr Unit 25C
- 3150 N Lake Shore Dr Unit 14A
- 3150 N Lake Shore Dr Unit 16C
- 3150 N Lake Shore Dr Unit 17D
- 3150 N Lake Shore Dr Unit 18B
- 3150 N Lake Shore Dr Unit 26A
- 3150 N Lake Shore Dr Unit 22B
- 3150 N Lake Shore Dr Unit 30D
