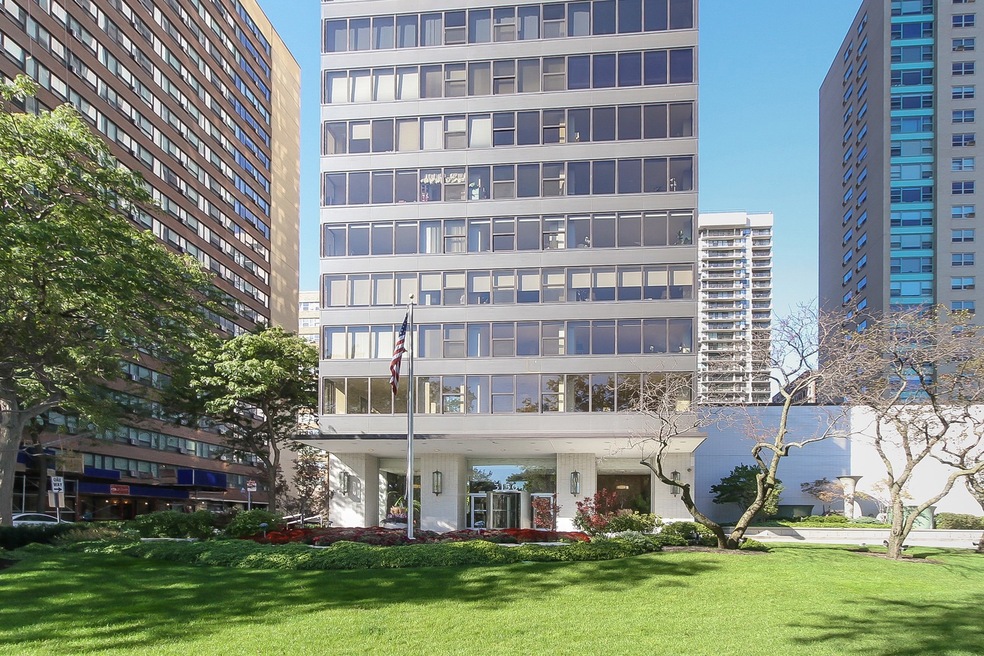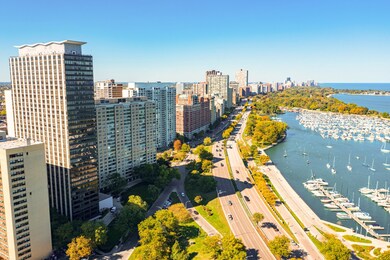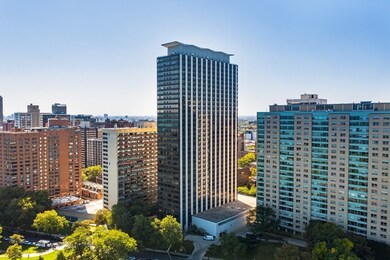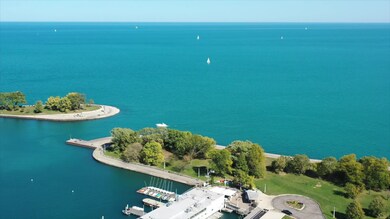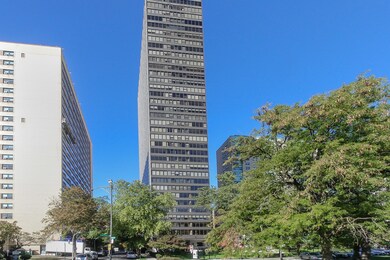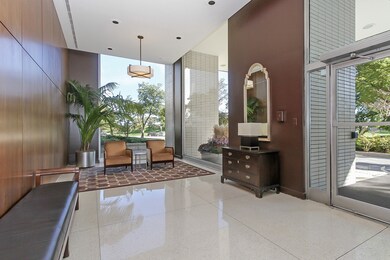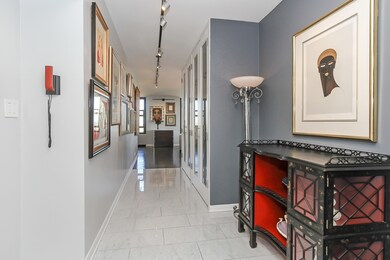
Estimated Value: $493,000 - $892,447
Highlights
- Doorman
- Lake Front
- In Ground Pool
- Nettelhorst Elementary School Rated A-
- Fitness Center
- Rooftop Deck
About This Home
As of April 2021In the heart of Chicago's Lakeview neighborhood, this luxury A-tier unit features the 3bed/2.5baths floorplan. This condo wraps around the north, east and south sides of the building which provides a spectacular unobstructed view of Belmont Harbor, Lincoln Park, the lakefront and Navy Pier. This is a full service building providing 24/7 garage valet, front desk concierge and maintenance staff. The key-fob controlled elevator up to a semi-private landing; only two units per tier. Entering the condo, you are greeted by white Carrera marble floors that are carried through the guest powder room and the second bedroom. Walking down the hall to the living room and dining area, you will notice hard oak flooring laid on the diagonal and non-paralleled views of the yacht club, Lake Michigan and Lincoln Park. The third bedroom has been converted into a library/family room with Bose surround sound. The cabinetry is birds-eye maple and topped off with slabbed granite. The custom kitchen is outfitted with Wolf/SubZero, Dacor and Bosch appliances. The counter tops are slab granite. All of the original bifold closet doors have been replaced with custom-made glass paneled doors and custom door pulls. The power-room features an Ibiza tile wall with accent lighting. The guest bath has an updated tub and shower. The master bedroom sports Ralph Lauren camel hair carpeting and has an ensuite bath which is finished with copper glazed ceramic tiles and has a large walk in shower with overhead shower and body sprays. This is one of 34 units with a deeded in-unit washer/dryer (Bosch 800). Building amenities include a pool/sundeck with two gas grills; a heated roof deck with four gas grills; fitness center, library, common laundry room, large storage locker and bicycle room. Express busses to downtown are a half block away. Top schools (Nettlehorst, Mt. Carmel Academy, and Francis Parker are all within walking distance. This lovely condo is an ideal family home or an adult pied d'terre.
Last Agent to Sell the Property
Century 21 Circle License #475132367 Listed on: 01/27/2021

Last Buyer's Agent
@properties Christie's International Real Estate License #475173971

Property Details
Home Type
- Condominium
Est. Annual Taxes
- $7,916
Year Built
- Built in 1963
Lot Details
- Lake Front
- End Unit
HOA Fees
- $1,312 Monthly HOA Fees
Parking
- 2 Car Attached Garage
- Leased Parking
- Heated Garage
- Driveway
Home Design
- Brick Exterior Construction
- Pillar, Post or Pier Foundation
- Rubber Roof
- Concrete Perimeter Foundation
Interior Spaces
- 2,200 Sq Ft Home
- Built-In Features
- Bookcases
- Ceiling height of 9 feet or more
- Blinds
- Formal Dining Room
- Home Gym
Kitchen
- Double Oven
- Range Hood
- High End Refrigerator
- Dishwasher
- Granite Countertops
Flooring
- Wood
- Partially Carpeted
Bedrooms and Bathrooms
- 3 Bedrooms
- 3 Potential Bedrooms
- Soaking Tub
- Shower Body Spray
- Separate Shower
Laundry
- Laundry in unit
- Dryer
- Washer
Home Security
- Home Security System
- Intercom
Outdoor Features
- In Ground Pool
- Rooftop Deck
- Outdoor Grill
Schools
- Nettelhorst Elementary School
- Lake View High School
Utilities
- Forced Air Heating and Cooling System
- Heating System Uses Steam
- Lake Michigan Water
- Cable TV Available
Additional Features
- Halls are 42 inches wide
- Property is near a bus stop
Listing and Financial Details
- Senior Tax Exemptions
- Homeowner Tax Exemptions
Community Details
Overview
- Association fees include heat, air conditioning, water, insurance, security, doorman, tv/cable, exercise facilities, pool, exterior maintenance, lawn care, scavenger, snow removal, internet
- 203 Units
- Denise Wyatt Association, Phone Number (773) 929-3150
- High-Rise Condominium
- Tier A
- Property managed by Lieberman
- Lock-and-Leave Community
- 36-Story Property
Amenities
- Doorman
- Sundeck
- Picnic Area
- Common Area
- Business Center
- Party Room
- Coin Laundry
- Elevator
- Service Elevator
- Package Room
- Community Storage Space
Recreation
- Trails
- Bike Trail
Pet Policy
- No Pets Allowed
Security
- Security Service
- Resident Manager or Management On Site
- Storm Screens
- Carbon Monoxide Detectors
Ownership History
Purchase Details
Home Financials for this Owner
Home Financials are based on the most recent Mortgage that was taken out on this home.Purchase Details
Purchase Details
Home Financials for this Owner
Home Financials are based on the most recent Mortgage that was taken out on this home.Similar Homes in Chicago, IL
Home Values in the Area
Average Home Value in this Area
Purchase History
| Date | Buyer | Sale Price | Title Company |
|---|---|---|---|
| Deutsch Cathy J | $780,000 | Chicago Title | |
| Schedler Gregory N | -- | Attorney | |
| Schedler Gregory N | $560,000 | -- |
Mortgage History
| Date | Status | Borrower | Loan Amount |
|---|---|---|---|
| Open | Deutsch Cathy J | $548,250 | |
| Previous Owner | Schedler Gregory N | $167,500 | |
| Previous Owner | Schedler Gregory N | $225,000 | |
| Previous Owner | Schedler Gregory N | $260,000 | |
| Previous Owner | Lasalle Bank National Assn | $320,000 |
Property History
| Date | Event | Price | Change | Sq Ft Price |
|---|---|---|---|---|
| 04/30/2021 04/30/21 | Sold | $780,000 | -4.3% | $355 / Sq Ft |
| 02/28/2021 02/28/21 | Pending | -- | -- | -- |
| 01/27/2021 01/27/21 | For Sale | $814,900 | -- | $370 / Sq Ft |
Tax History Compared to Growth
Tax History
| Year | Tax Paid | Tax Assessment Tax Assessment Total Assessment is a certain percentage of the fair market value that is determined by local assessors to be the total taxable value of land and additions on the property. | Land | Improvement |
|---|---|---|---|---|
| 2024 | $9,667 | $51,210 | $2,451 | $48,759 |
| 2023 | $9,667 | $47,000 | $1,977 | $45,023 |
| 2022 | $9,667 | $47,000 | $1,977 | $45,023 |
| 2021 | $8,246 | $46,999 | $1,977 | $45,022 |
| 2020 | $8,025 | $41,608 | $1,304 | $40,304 |
| 2019 | $7,916 | $45,572 | $1,304 | $44,268 |
| 2018 | $7,781 | $45,572 | $1,304 | $44,268 |
| 2017 | $7,179 | $39,422 | $1,146 | $38,276 |
| 2016 | $7,038 | $39,422 | $1,146 | $38,276 |
| 2015 | $6,400 | $39,422 | $1,146 | $38,276 |
| 2014 | $5,980 | $34,797 | $939 | $33,858 |
| 2013 | $5,850 | $34,797 | $939 | $33,858 |
Agents Affiliated with this Home
-
Doug Dahlen

Seller's Agent in 2021
Doug Dahlen
Century 21 Circle
(630) 440-8258
1 in this area
87 Total Sales
-
Deanna Lullo

Seller Co-Listing Agent in 2021
Deanna Lullo
Century 21 Circle
(630) 688-8609
1 in this area
46 Total Sales
-
Cathy Deutsch

Buyer's Agent in 2021
Cathy Deutsch
@ Properties
(773) 852-3221
4 in this area
65 Total Sales
About This Building
Map
Source: Midwest Real Estate Data (MRED)
MLS Number: 10972907
APN: 14-28-200-004-1067
- 3150 N Lake Shore Dr Unit 30C
- 3150 N Lake Shore Dr Unit 27F
- 3150 N Lake Shore Dr Unit 8E
- 3180 N Lake Shore Dr Unit 4F
- 3180 N Lake Shore Dr Unit 9C
- 3180 N Lake Shore Dr Unit 15A
- 3150 N Sheridan Rd Unit 27A
- 3120 N Sheridan Rd Unit A1
- 3110 N Sheridan Rd Unit 1205
- 3110 N Sheridan Rd Unit 1708
- 3100 N Lake Shore Dr Unit 201
- 3100 N Sheridan Rd Unit 9C
- 345 W Barry Ave Unit 8
- 3033 N Sheridan Rd Unit 1105
- 3033 N Sheridan Rd Unit 1206
- 339 W Barry Ave Unit 16B
- 3030 N Lake Shore Dr Unit PH401
- 3200 N Lake Shore Dr Unit 911
- 3200 N Lake Shore Dr Unit 803
- 450 W Briar Place Unit 12G
- 3150 N Lake Shore Dr Unit 25E
- 3150 N Lake Shore Dr Unit 25B
- 3150 N Lake Shore Dr Unit 11C
- 3150 N Lake Shore Dr Unit 20E
- 3150 N Lake Shore Dr Unit 6F
- 3150 N Lake Shore Dr Unit 17B
- 3150 N Lake Shore Dr Unit 3C
- 3150 N Lake Shore Dr Unit 14E
- 3150 N Lake Shore Dr Unit 31B
- 3150 N Lake Shore Dr Unit 10A
- 3150 N Lake Shore Dr Unit 28E
- 3150 N Lake Shore Dr Unit 10E
- 3150 N Lake Shore Dr Unit 25C
- 3150 N Lake Shore Dr Unit 14A
- 3150 N Lake Shore Dr Unit 16C
- 3150 N Lake Shore Dr Unit 17D
- 3150 N Lake Shore Dr Unit 18B
- 3150 N Lake Shore Dr Unit 26A
- 3150 N Lake Shore Dr Unit 22B
- 3150 N Lake Shore Dr Unit 30D
