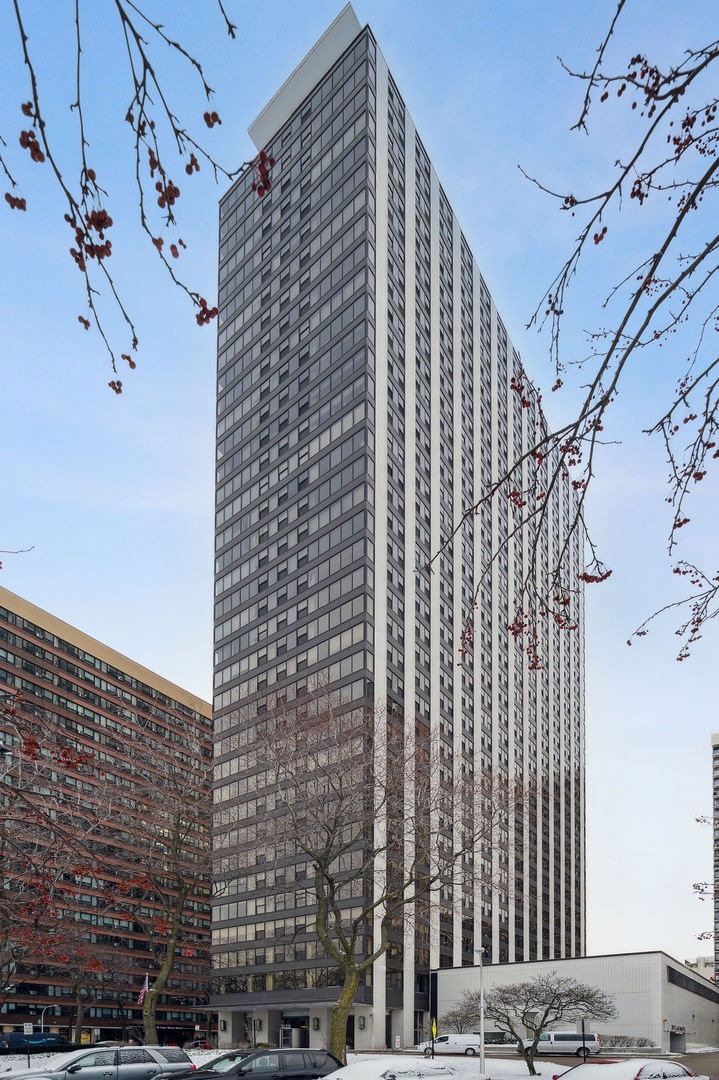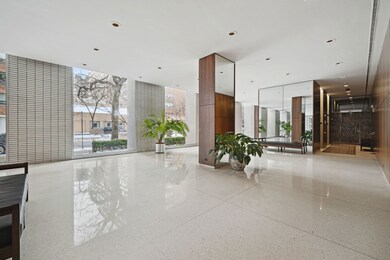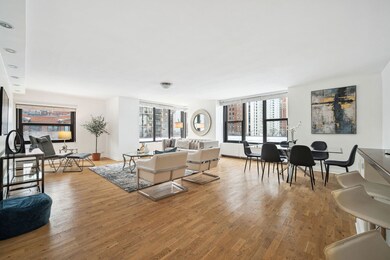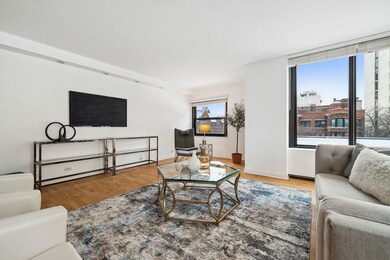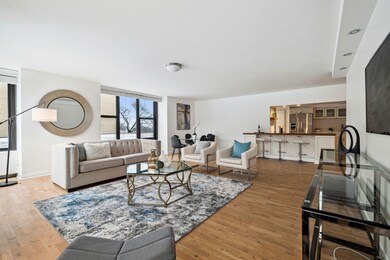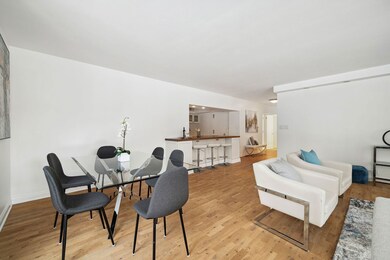
Estimated Value: $491,000 - $518,288
Highlights
- Doorman
- Fitness Center
- Lock-and-Leave Community
- Nettelhorst Elementary School Rated A-
- In Ground Pool
- End Unit
About This Home
As of May 2024Elegantly renovated 4 bedroom, 2.1 bath residence showcasing a sun-drenched open floor plan adorned with exquisite custom built-ins. Boasting the ambiance of a single-family home, this 2,200 sqft gem resides in a premier, full-service building in the coveted East Lakeview location. The expansive living/dining area seamlessly connects to the updated kitchen, featuring custom cabinetry, subway tile backsplash, butcher block and quartz counters, stainless steel appliances, and a breakfast bar. An adjacent bedroom, with a versatile wall of custom-built-ins, presents endless possibilities-ideal for a work-from-home space, butler's pantry/storage, or guest room. The gracious primary suite features personalized wardrobe and dresser built-ins in addition to an ensuite bath complete with a glass-enclosed shower. Two massive additional bedrooms allow for convenient access to the full bath with a shower/tub combo. The well-maintained building offers 24-hour door staff, a heated attached garage with valet service ($215/Mo), an outdoor pool, rooftop sundeck with grills, exercise facilities, community room, children's playroom, laundry center, business center, and a resident-run lending library. Nestled in the dreamy East Lakeview locale, opposite Lake Michigan, the lakefront bike/walking trail, and Belmont Harbor, this home is surrounded by the vibrant array of shops, restaurants, and entertainment that define this incredible neighborhood. No pets allowed.
Last Listed By
@properties Christie's International Real Estate License #475139418 Listed on: 04/01/2024

Property Details
Home Type
- Condominium
Est. Annual Taxes
- $9,667
Year Built
- Built in 1963 | Remodeled in 2014
Lot Details
- 0.79
HOA Fees
- $1,513 Monthly HOA Fees
Parking
- Detached Garage
Home Design
- Brick Exterior Construction
- Reinforced Caisson Foundation
- Concrete Perimeter Foundation
Interior Spaces
- 2,200 Sq Ft Home
- Combination Dining and Living Room
Kitchen
- Range
- Microwave
- Dishwasher
Bedrooms and Bathrooms
- 4 Bedrooms
- 4 Potential Bedrooms
- Separate Shower
Home Security
Schools
- Nettelhorst Elementary School
- Lake View High School
Utilities
- Forced Air Heating and Cooling System
- Heating System Uses Natural Gas
- Lake Michigan Water
- Cable TV Available
Additional Features
- In Ground Pool
- End Unit
Community Details
Overview
- Association fees include heat, air conditioning, water, insurance, security, doorman, tv/cable, exercise facilities, pool, exterior maintenance, lawn care, scavenger, snow removal
- 204 Units
- April Daly Association, Phone Number (773) 929-3150
- High-Rise Condominium
- Property managed by First Residential Service
- Lock-and-Leave Community
- 31-Story Property
Amenities
- Doorman
- Sundeck
- Business Center
- Party Room
- Coin Laundry
- Elevator
- Service Elevator
- Package Room
- Community Storage Space
Recreation
- Bike Trail
Pet Policy
- No Pets Allowed
Security
- Resident Manager or Management On Site
- Storm Screens
Ownership History
Purchase Details
Home Financials for this Owner
Home Financials are based on the most recent Mortgage that was taken out on this home.Purchase Details
Home Financials for this Owner
Home Financials are based on the most recent Mortgage that was taken out on this home.Purchase Details
Home Financials for this Owner
Home Financials are based on the most recent Mortgage that was taken out on this home.Purchase Details
Similar Homes in Chicago, IL
Home Values in the Area
Average Home Value in this Area
Purchase History
| Date | Buyer | Sale Price | Title Company |
|---|---|---|---|
| Dolgin Amy | $465,000 | Proper Title | |
| Redansky Ben | $370,000 | None Available | |
| Lopatin Andrew Z | $265,000 | Chicago Title Insurance Co | |
| Weinberg Murray | -- | -- |
Mortgage History
| Date | Status | Borrower | Loan Amount |
|---|---|---|---|
| Previous Owner | Redansky Ben | $200,000 | |
| Previous Owner | Redansky Ben | $277,500 | |
| Previous Owner | Lopatin Andrew Z | $186,000 | |
| Previous Owner | Lopatin Andrew Z | $186,000 | |
| Previous Owner | Lopatin Andrew Z | $212,000 |
Property History
| Date | Event | Price | Change | Sq Ft Price |
|---|---|---|---|---|
| 05/24/2024 05/24/24 | Sold | $465,000 | -2.1% | $211 / Sq Ft |
| 05/11/2024 05/11/24 | Pending | -- | -- | -- |
| 04/01/2024 04/01/24 | For Sale | $475,000 | 0.0% | $216 / Sq Ft |
| 02/12/2020 02/12/20 | Rented | $4,050 | 0.0% | -- |
| 01/21/2020 01/21/20 | For Rent | $4,050 | 0.0% | -- |
| 08/14/2013 08/14/13 | Sold | $370,000 | -7.5% | $168 / Sq Ft |
| 07/09/2013 07/09/13 | Pending | -- | -- | -- |
| 05/28/2013 05/28/13 | Price Changed | $399,900 | -7.0% | $182 / Sq Ft |
| 04/15/2013 04/15/13 | For Sale | $430,000 | -- | $195 / Sq Ft |
Tax History Compared to Growth
Tax History
| Year | Tax Paid | Tax Assessment Tax Assessment Total Assessment is a certain percentage of the fair market value that is determined by local assessors to be the total taxable value of land and additions on the property. | Land | Improvement |
|---|---|---|---|---|
| 2024 | $9,667 | $51,121 | $2,447 | $48,674 |
| 2023 | $9,667 | $47,000 | $1,974 | $45,026 |
| 2022 | $9,667 | $47,000 | $1,974 | $45,026 |
| 2021 | $9,451 | $46,999 | $1,973 | $45,026 |
| 2020 | $9,253 | $41,536 | $1,302 | $40,234 |
| 2019 | $9,140 | $45,493 | $1,302 | $44,191 |
| 2018 | $8,986 | $45,493 | $1,302 | $44,191 |
| 2017 | $8,472 | $39,353 | $1,144 | $38,209 |
| 2016 | $7,882 | $39,353 | $1,144 | $38,209 |
| 2015 | $7,211 | $39,353 | $1,144 | $38,209 |
| 2014 | $6,445 | $34,736 | $937 | $33,799 |
| 2013 | $5,839 | $34,736 | $937 | $33,799 |
Agents Affiliated with this Home
-
Melissa Siegal

Seller's Agent in 2024
Melissa Siegal
@ Properties
(312) 515-8007
23 in this area
530 Total Sales
-
Benjamin Turbow

Buyer's Agent in 2024
Benjamin Turbow
Keller Williams ONEChicago
(312) 944-8900
19 in this area
115 Total Sales
-
N
Buyer's Agent in 2020
Non Member
NON MEMBER
-

Seller's Agent in 2013
Charlotte Newberger
@ Properties
-
Carol Ann Edwards-Nasser

Seller Co-Listing Agent in 2013
Carol Ann Edwards-Nasser
@ Properties
(773) 472-0201
6 in this area
65 Total Sales
-
Noam osher
N
Buyer's Agent in 2013
Noam osher
Dream Town Real Estate
16 in this area
23 Total Sales
About This Building
Map
Source: Midwest Real Estate Data (MRED)
MLS Number: 12018022
APN: 14-28-200-004-1012
- 3150 N Lake Shore Dr Unit 30C
- 3150 N Lake Shore Dr Unit 27F
- 3150 N Lake Shore Dr Unit 8E
- 3150 N Lake Shore Dr Unit 11F-12F
- 3180 N Lake Shore Dr Unit 4F
- 3180 N Lake Shore Dr Unit 9C
- 3180 N Lake Shore Dr Unit 15A
- 3150 N Sheridan Rd Unit 27A
- 3120 N Sheridan Rd Unit A1
- 3110 N Sheridan Rd Unit 1708
- 3100 N Lake Shore Dr Unit 201
- 3100 N Sheridan Rd Unit 9C
- 345 W Barry Ave Unit 8
- 3033 N Sheridan Rd Unit 1105
- 3033 N Sheridan Rd Unit 1206
- 339 W Barry Ave Unit 16B
- 3030 N Lake Shore Dr Unit PH401
- 3200 N Lake Shore Dr Unit 911
- 3200 N Lake Shore Dr Unit 803
- 450 W Briar Place Unit 8J
- 3150 N Lake Shore Dr Unit 25E
- 3150 N Lake Shore Dr Unit 25B
- 3150 N Lake Shore Dr Unit 11C
- 3150 N Lake Shore Dr Unit 20E
- 3150 N Lake Shore Dr Unit 6F
- 3150 N Lake Shore Dr Unit 17B
- 3150 N Lake Shore Dr Unit 3C
- 3150 N Lake Shore Dr Unit 14E
- 3150 N Lake Shore Dr Unit 31B
- 3150 N Lake Shore Dr Unit 10A
- 3150 N Lake Shore Dr Unit 28E
- 3150 N Lake Shore Dr Unit 10E
- 3150 N Lake Shore Dr Unit 25C
- 3150 N Lake Shore Dr Unit 14A
- 3150 N Lake Shore Dr Unit 16C
- 3150 N Lake Shore Dr Unit 17D
- 3150 N Lake Shore Dr Unit 18B
- 3150 N Lake Shore Dr Unit 26A
- 3150 N Lake Shore Dr Unit 22B
- 3150 N Lake Shore Dr Unit 30D
