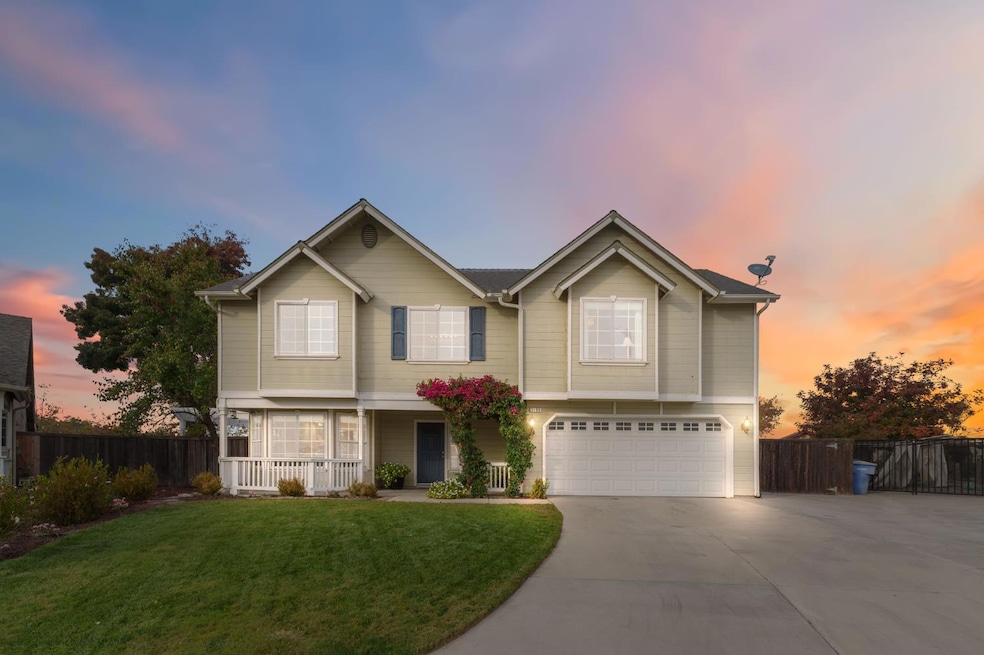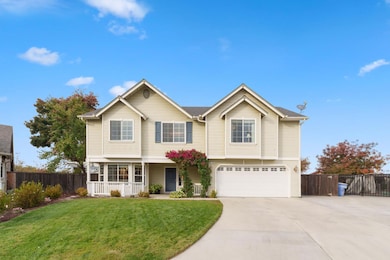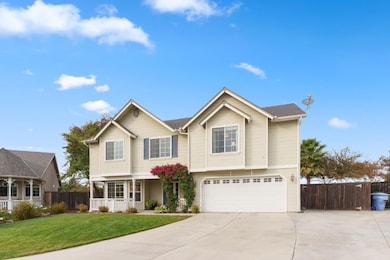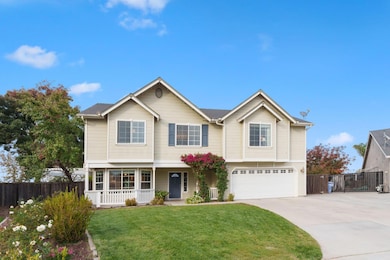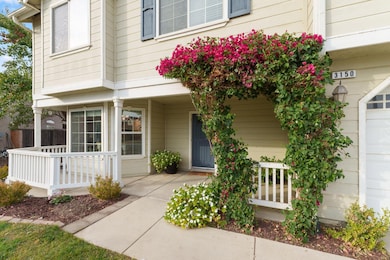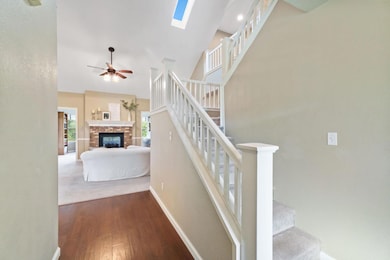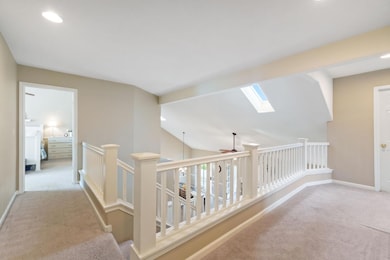3150 N Madison Way Hanford, CA 93230
Estimated payment $2,859/month
Highlights
- Popular Property
- Vaulted Ceiling
- Home Office
- Fruit Trees
- Mature Landscaping
- Breakfast Area or Nook
About This Home
Welcome home to this beautifully inviting two-story Hanford charmer tucked in a peaceful cul-de-sac, the perfect blend of space, comfort, and style. From the moment you arrive, the cute front porch, manicured lawn, and roomy 2-car garage (with potential RV parking) set the tone for a home that truly has it all. Step inside to soaring vaulted ceilings, skylights, and an abundance of natural light that fills the open living spaces. The home offers the perfect flooring combination: soft carpet throughout the majority of the home, including all bedrooms, paired with beautiful wood-look laminate flooring in the kitchen and mixed tastefully throughout the main level. It's the ideal blend of comfort and style. The large family room features impressive volume ceilings and a cozy fireplace, seamlessly flowing into the dining area perfect for gatherings, movie nights, or entertaining friends and family. The kitchen and breakfast area open gracefully to each other, offering white cabinetry, built-in gas range, microwave, oven, pantry, and a perfect breakfast bar for casual meals.Upstairs, the spacious primary suite includes a walk-in closet and a relaxing en-suite bath with dual sinks, an oval soaking tub, and separate shower. Two additional generously sized bedrooms share a convenient Jack-and-Jill bath, and the upstairs laundry room makes daily living effortless. Downstairs features a dedicated office with an exterior door leading to the backyard, plus a hall bath with a shower and its own exterior door ideal for outdoor guests or summertime days. The backyard delivers the space everyone wants: a large grassy yard perfect for kids, pets, and outdoor parties, a garden area, a cement slab ready for a basketball hoop or activities, and a patio with pergola for relaxing evenings or weekend BBQs. This oversized outdoor space provides privacy, room, and lifestyle flexibility. This warm and welcoming home offers everything space, charm, and an ideal cul-de-sac location. Don't miss your chance to make it yours!
Home Details
Home Type
- Single Family
Est. Annual Taxes
- $3,412
Year Built
- Built in 2004
Lot Details
- 0.26 Acre Lot
- Cul-De-Sac
- Fenced Yard
- Mature Landscaping
- Front and Back Yard Sprinklers
- Fruit Trees
- Garden
- Property is zoned AL10
Home Design
- Concrete Foundation
- Composition Roof
- Wood Siding
Interior Spaces
- 2,468 Sq Ft Home
- 2-Story Property
- Vaulted Ceiling
- Self Contained Fireplace Unit Or Insert
- Family Room
- Living Room
- Formal Dining Room
- Home Office
- Laundry Room
Kitchen
- Breakfast Area or Nook
- Eat-In Kitchen
- Breakfast Bar
- Microwave
- Dishwasher
Flooring
- Carpet
- Laminate
- Tile
Bedrooms and Bathrooms
- 4 Bedrooms
- 3 Bathrooms
- Soaking Tub
- Bathtub with Shower
- Separate Shower
Additional Features
- Concrete Porch or Patio
- Central Heating and Cooling System
Map
Home Values in the Area
Average Home Value in this Area
Tax History
| Year | Tax Paid | Tax Assessment Tax Assessment Total Assessment is a certain percentage of the fair market value that is determined by local assessors to be the total taxable value of land and additions on the property. | Land | Improvement |
|---|---|---|---|---|
| 2025 | $3,412 | $312,591 | $79,680 | $232,911 |
| 2023 | $3,412 | $300,455 | $76,587 | $223,868 |
| 2022 | $3,303 | $294,565 | $75,086 | $219,479 |
| 2021 | $3,243 | $288,790 | $73,614 | $215,176 |
| 2020 | $3,250 | $285,829 | $72,859 | $212,970 |
| 2019 | $3,198 | $280,224 | $71,430 | $208,794 |
| 2018 | $3,179 | $274,729 | $70,029 | $204,700 |
| 2017 | $3,123 | $269,342 | $68,656 | $200,686 |
| 2016 | $2,957 | $264,061 | $67,310 | $196,751 |
| 2015 | $2,867 | $260,095 | $66,299 | $193,796 |
| 2014 | $2,721 | $240,000 | $65,000 | $175,000 |
Property History
| Date | Event | Price | List to Sale | Price per Sq Ft | Prior Sale |
|---|---|---|---|---|---|
| 11/14/2025 11/14/25 | For Sale | $488,500 | +115.4% | $198 / Sq Ft | |
| 02/26/2014 02/26/14 | Sold | $226,800 | -10.0% | $92 / Sq Ft | View Prior Sale |
| 01/07/2014 01/07/14 | Pending | -- | -- | -- | |
| 11/22/2013 11/22/13 | For Sale | $252,000 | -- | $102 / Sq Ft |
Purchase History
| Date | Type | Sale Price | Title Company |
|---|---|---|---|
| Interfamily Deed Transfer | -- | Chicago Title Company | |
| Grant Deed | $227,000 | Chicago Title Company | |
| Corporate Deed | -- | None Available | |
| Trustee Deed | $226,200 | None Available | |
| Grant Deed | $242,000 | First American Title Company | |
| Grant Deed | -- | None Available | |
| Trustee Deed | $237,951 | None Available | |
| Grant Deed | $325,000 | Chicago Title Company | |
| Interfamily Deed Transfer | -- | Stewart Title Of California | |
| Interfamily Deed Transfer | -- | North American Title Company | |
| Corporate Deed | $283,500 | North American Title Company |
Mortgage History
| Date | Status | Loan Amount | Loan Type |
|---|---|---|---|
| Open | $181,440 | New Conventional | |
| Previous Owner | $221,611 | FHA | |
| Previous Owner | $331,987 | VA | |
| Previous Owner | $110,000 | Credit Line Revolving | |
| Previous Owner | $226,650 | New Conventional |
Source: Fresno MLS
MLS Number: 639242
APN: 007-450-005-000
- 537 Pepper Dr
- 580 W Fargo Ave
- 521 Sherwood Ct
- 1985 Lynn Ln
- 1731 Rodgers Rd
- 1850 Centennial Dr
- 536 E Grangeville Blvd
- 1077 N White St
- 545 Centennial Dr
- 2060 Millenium Way
- 1244 Holt Ave
- 11180 S 10th Ave
- 10842 Railroad Ave Unit D
- 1165 E Hanford Armona Rd
- 7902 Clinton Ave
- 973 Himalaya Ln
- 550 E Hanford Armona Rd
- 1169 Beverly Dr
- 1444 N Lemoore Ave
- 265 E Hanford Armona Rd
