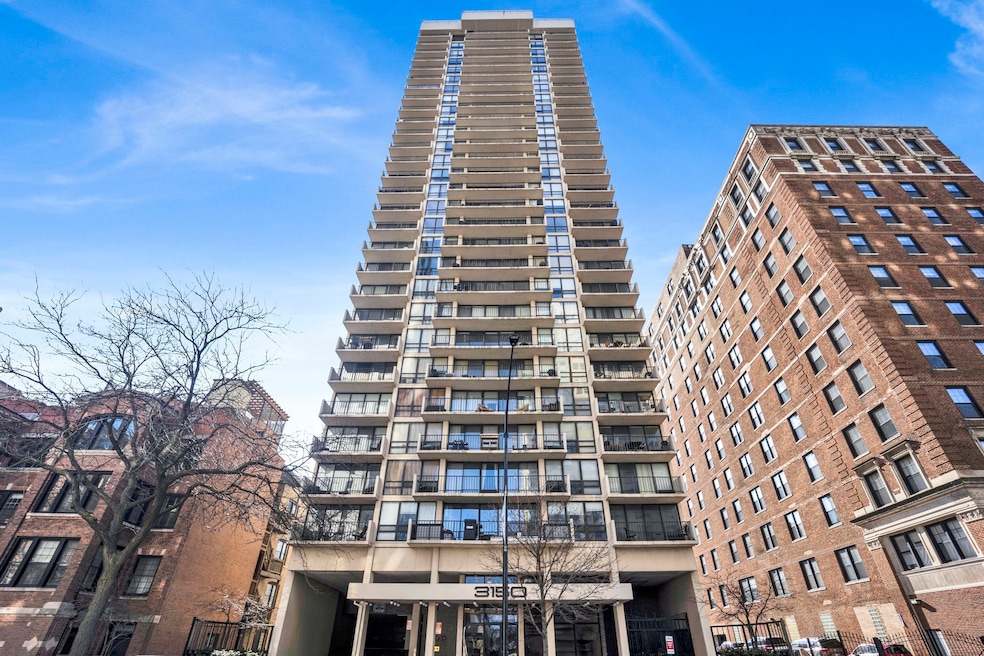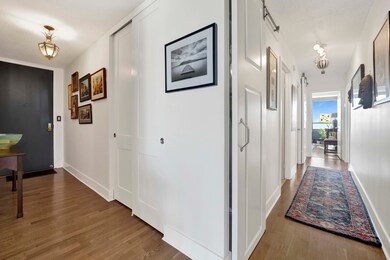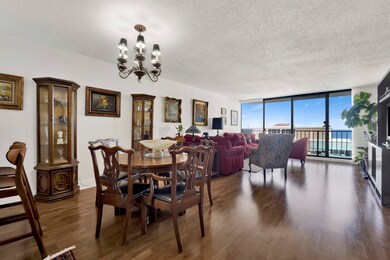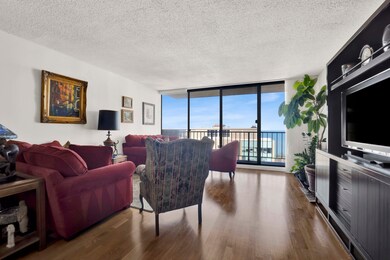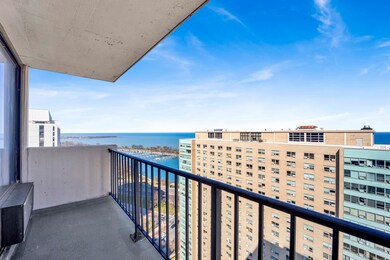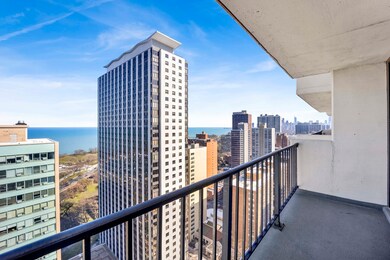
Highlights
- Water Views
- Wood Flooring
- Storage Room
- Nettelhorst Elementary School Rated A-
- Laundry Room
- Combination Dining and Living Room
About This Home
As of June 2025Welcome to this bright 2-bedroom, 2-bathroom unit in the heart of Lakeview East! Located less than a block from Lake Michigan and in a modern elevator building, make your way into your turn-key sanctuary with the perfect blend of open yet traditional living, where each room flows effortlessly into the next, enhancing the home's welcoming ambiance. As you enter through the front door into the foyer entry, you will find a coat closet and gleaming hardwood floors that run throughout the unit. Continue into the open-concept layout with the kitchen and the expansive living/dining room. The bright kitchen is equipped with wood countertops, stainless steel appliances, plenty of cabinet space, and is integrated into the open space with a pass-through window into the dining area - perfect for entertaining your loved ones. You can also move your entertaining outdoors to your private, covered balcony enjoying views of Lake Michigan, Belmont Harbor, and the city skyline. Heading back inside, the spacious living area boasts the floor to ceiling windows with new shades allowing in natural light. Just past the kitchen is your nicely updated hall bathroom and two spacious bedrooms big enough for a king-size bed. When it is time to unwind, retreat to your primary suite equipped with two designer closets with new custom doors and a private ensuite bath featuring a glass walk-in shower. Storage abounds with a large in-unit storage room fitted with custom shelving, located next to the second bedroom. This pet-friendly high-rise offers 24-hour door staff, rooftop pool, sundeck, party room, laundry facilities, bike room, on-site management, and for an additional monthly cost, a garage or exterior parking spot. A+++ location: Nettelhorst Elementary School District, easy access to LSD, walking distance to grocery stores, lakefront parks and trails, driving range, a multitude of entertainment and dining spots, multiple public transit options including CTA Brown/Red Lines & CTA Bus Routes, Wrigley Field, and much more. Come home and love where you live!
Last Agent to Sell the Property
RE/MAX PREMIER License #475132163 Listed on: 04/15/2025

Property Details
Home Type
- Condominium
Est. Annual Taxes
- $5,108
Year Built
- Built in 1974
HOA Fees
- $1,356 Monthly HOA Fees
Parking
- 1 Car Garage
Home Design
- Concrete Block And Stucco Construction
Interior Spaces
- Family Room
- Combination Dining and Living Room
- Storage Room
- Laundry Room
- Wood Flooring
Kitchen
- Range
- Microwave
- Dishwasher
Bedrooms and Bathrooms
- 2 Bedrooms
- 2 Potential Bedrooms
- 2 Full Bathrooms
Utilities
- Heating Available
- Lake Michigan Water
Listing and Financial Details
- Homeowner Tax Exemptions
Community Details
Overview
- Association fees include water, insurance, doorman, pool, exterior maintenance, lawn care, scavenger, snow removal
- 106 Units
- Alan Vulic Association, Phone Number (312) 202-9300
- Property managed by First Service Residential
- 28-Story Property
Pet Policy
- Dogs and Cats Allowed
Ownership History
Purchase Details
Purchase Details
Similar Homes in Chicago, IL
Home Values in the Area
Average Home Value in this Area
Purchase History
| Date | Type | Sale Price | Title Company |
|---|---|---|---|
| Interfamily Deed Transfer | -- | Attorney | |
| Quit Claim Deed | -- | -- |
Mortgage History
| Date | Status | Loan Amount | Loan Type |
|---|---|---|---|
| Open | $87,500 | New Conventional |
Property History
| Date | Event | Price | Change | Sq Ft Price |
|---|---|---|---|---|
| 06/06/2025 06/06/25 | Sold | $290,000 | -3.3% | -- |
| 04/27/2025 04/27/25 | Pending | -- | -- | -- |
| 04/15/2025 04/15/25 | For Sale | $300,000 | -- | -- |
Tax History Compared to Growth
Tax History
| Year | Tax Paid | Tax Assessment Tax Assessment Total Assessment is a certain percentage of the fair market value that is determined by local assessors to be the total taxable value of land and additions on the property. | Land | Improvement |
|---|---|---|---|---|
| 2024 | $5,108 | $33,804 | $1,939 | $31,865 |
| 2023 | $4,941 | $30,180 | $1,563 | $28,617 |
| 2022 | $4,941 | $30,180 | $1,563 | $28,617 |
| 2021 | $855 | $30,179 | $1,563 | $28,616 |
| 2020 | $883 | $27,465 | $1,031 | $26,434 |
| 2019 | $880 | $30,082 | $1,031 | $29,051 |
| 2018 | $867 | $30,082 | $1,031 | $29,051 |
| 2017 | $928 | $24,250 | $906 | $23,344 |
| 2016 | $1,341 | $24,250 | $906 | $23,344 |
| 2015 | $1,289 | $24,250 | $906 | $23,344 |
| 2014 | $1,278 | $22,207 | $742 | $21,465 |
| 2013 | $1,282 | $22,207 | $742 | $21,465 |
Agents Affiliated with this Home
-
Mike Checuga

Seller's Agent in 2025
Mike Checuga
RE/MAX PREMIER
(773) 895-7243
28 in this area
116 Total Sales
-
Matt Laricy

Buyer's Agent in 2025
Matt Laricy
Americorp, Ltd
(708) 250-2696
135 in this area
2,478 Total Sales
About This Building
Map
Source: Midwest Real Estate Data (MRED)
MLS Number: 12338251
APN: 14-28-103-055-1026
- 3120 N Sheridan Rd Unit A1
- 3180 N Lake Shore Dr Unit 8A
- 3180 N Lake Shore Dr Unit 4F
- 3180 N Lake Shore Dr Unit 15A
- 3150 N Lake Shore Dr Unit 29F
- 3150 N Lake Shore Dr Unit 30C
- 3150 N Lake Shore Dr Unit 27F
- 3150 N Lake Shore Dr Unit 8E
- 3150 N Lake Shore Dr Unit 11F-12F
- 3110 N Sheridan Rd Unit 801
- 3110 N Sheridan Rd Unit 1205
- 3100 N Sheridan Rd Unit 9C
- 450 W Briar Place Unit 12G
- 450 W Briar Place Unit 3K
- 450 W Briar Place Unit 8J
- 450 W Briar Place Unit 4B
- 453 W Briar Place Unit PH-WEST
- 453 W Briar Place Unit 3W
- 453 W Briar Place Unit 2W
- 3200 N Lake Shore Dr Unit 302
