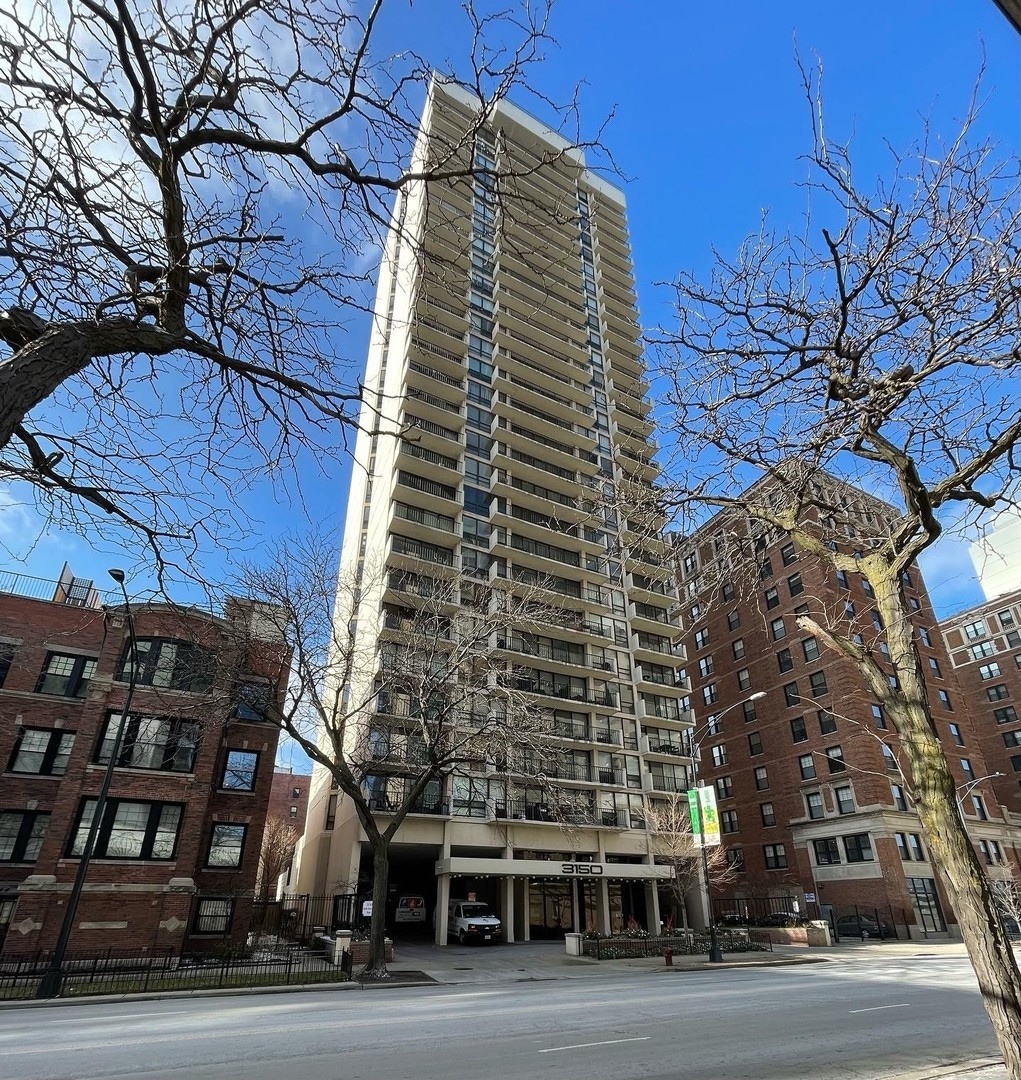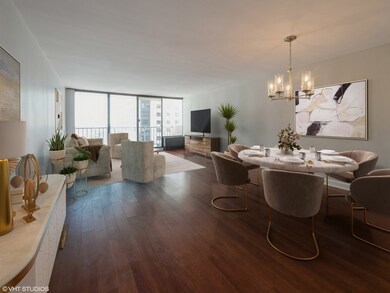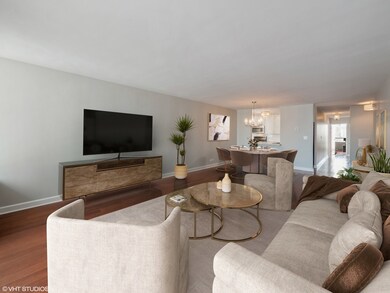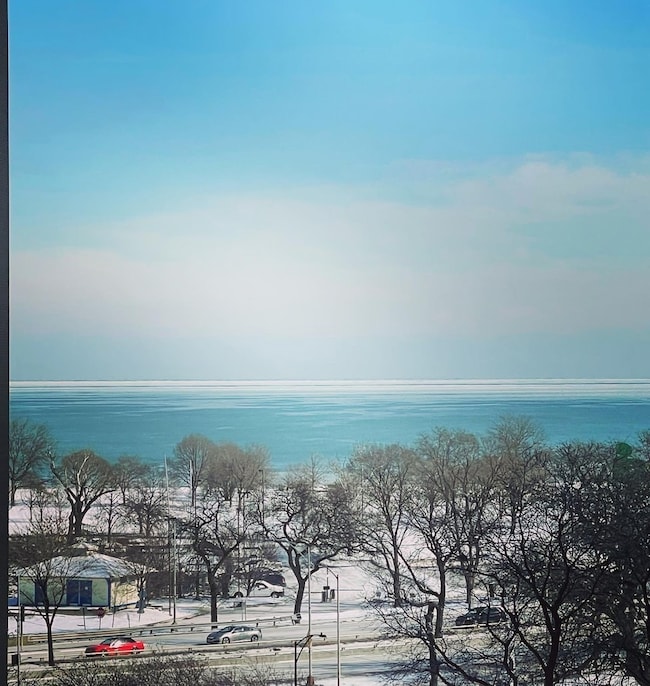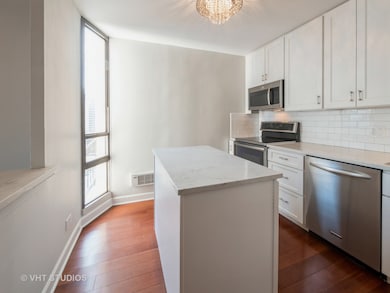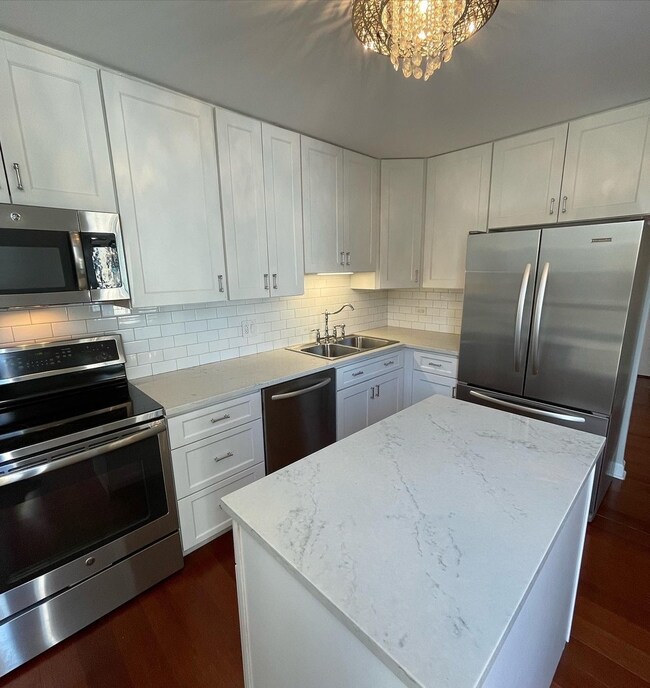
Estimated Value: $311,000 - $351,105
Highlights
- Doorman
- In Ground Pool
- Landscaped Professionally
- Nettelhorst Elementary School Rated A-
- Waterfront
- Wood Flooring
About This Home
As of March 2023ONE OF LAKEVIEW EAST'S FINEST, WELCOME TO THIS RECENTLY UPDATED 2-BEDROOM, 2-BATHROOM UNIT. SPACIOUS LIVING ROOM/DINING ROOM COMBO INCLUDES A LARGE EAST FACING BALCONY WITH AMAZING LAKE VIEWS! KITCHEN PARTIALLY OPEN TO DINING ROOM APPOINTED WITH WHITE SHAKER CABINETS, SUBWAY TILED BACKSPLASH, QUARTZ ISLAND AND COUNTERTOPS, ALONG WITH STAINLESS STEEL APPLIANCES! SUNNY PRIMARY SUITE WITH AMPLE CLOSETS AND RECENTLY REMODELED EN-SUITE BATHROOM WITH A BEAUTIFULLY TILED SHOWER! ROOMY AND BRIGHT SECOND BEDROOM, FRESHLY UPDATED FULL BATHROOM WITH TUB, IN-UNIT STORAGE ROOM PLUS ADDITIONAL ASSIGNED STORAGE, ALL COMPLEMENTED WITH BAMBOO FLOORING! MULTI-ZONED HEATING AND COOLING ALLOWS FOR BALANCED TEMPERATURES THROUGHOUT! THIS UNIT HAS EXPOSURE ON 3 SIDES WHICH BATHES THE HOME IN NATURAL LIGHT! BUILDING OFFERS A 24-HOUR DOORMAN, SUNDECK, OUTDOOR ROOFTOP SWIMMING POOL AND ON-SITE LAUNDRY FACILITIES. ALL OF THIS LOCATED NEAR LAKEFRONT PARKS AND HARBORS, CTA, AND THE BEST OF DINING AND SHOPPING OF LAKEVIEW EAST!
Last Agent to Sell the Property
@properties Christie's International Real Estate License #471022618 Listed on: 02/03/2023

Property Details
Home Type
- Condominium
Est. Annual Taxes
- $4,985
Year Built
- Built in 1974 | Remodeled in 2018
Lot Details
- Waterfront
- Landscaped Professionally
HOA Fees
- $926 Monthly HOA Fees
Home Design
- Rubber Roof
- Concrete Perimeter Foundation
Interior Spaces
- Combination Dining and Living Room
- Storage Room
- Wood Flooring
Kitchen
- Range
- Microwave
- Dishwasher
- Stainless Steel Appliances
- Disposal
Bedrooms and Bathrooms
- 2 Bedrooms
- 2 Potential Bedrooms
- 2 Full Bathrooms
Home Security
Parking
- Attached Garage
- Garage Transmitter
- Garage Door Opener
Outdoor Features
- In Ground Pool
Schools
- Nettelhorst Elementary School
- Lake View High School
Utilities
- 3+ Cooling Systems Mounted To A Wall/Window
- Heating Available
- Lake Michigan Water
- Cable TV Available
Community Details
Overview
- Association fees include water, insurance, security, doorman, pool, exterior maintenance, lawn care, scavenger, snow removal, internet
- 106 Units
- Dragana Sternic Association, Phone Number (773) 327-2729
- Property managed by FirstService Residential
- 28-Story Property
Amenities
- Doorman
- Common Area
- Party Room
- Coin Laundry
- Elevator
Pet Policy
- Dogs and Cats Allowed
Security
- Resident Manager or Management On Site
- Storm Screens
- Carbon Monoxide Detectors
Ownership History
Purchase Details
Home Financials for this Owner
Home Financials are based on the most recent Mortgage that was taken out on this home.Purchase Details
Purchase Details
Home Financials for this Owner
Home Financials are based on the most recent Mortgage that was taken out on this home.Purchase Details
Home Financials for this Owner
Home Financials are based on the most recent Mortgage that was taken out on this home.Purchase Details
Home Financials for this Owner
Home Financials are based on the most recent Mortgage that was taken out on this home.Purchase Details
Purchase Details
Home Financials for this Owner
Home Financials are based on the most recent Mortgage that was taken out on this home.Similar Homes in Chicago, IL
Home Values in the Area
Average Home Value in this Area
Purchase History
| Date | Buyer | Sale Price | Title Company |
|---|---|---|---|
| Lin Anna | $315,000 | Proper Title | |
| Dadakis Cassandra D | -- | None Available | |
| Dadakis Alexander | $295,000 | Chicago Title | |
| Fraley Leslie Mackey | $247,500 | North American Title Co | |
| Foggetti Nico | $245,000 | -- | |
| Alpert Benjamin N | $182,500 | -- | |
| Lin Jinn Feng | $116,000 | -- |
Mortgage History
| Date | Status | Borrower | Loan Amount |
|---|---|---|---|
| Previous Owner | Fraley Leslie Mackey | $185,625 | |
| Previous Owner | Foggetti Nico | $232,850 | |
| Previous Owner | Alpert Benjamin N | $100,000 | |
| Previous Owner | Lin Jinn Feng | $92,800 |
Property History
| Date | Event | Price | Change | Sq Ft Price |
|---|---|---|---|---|
| 03/30/2023 03/30/23 | Sold | $315,000 | 0.0% | -- |
| 03/01/2023 03/01/23 | Pending | -- | -- | -- |
| 02/21/2023 02/21/23 | For Sale | $315,000 | 0.0% | -- |
| 02/09/2023 02/09/23 | Pending | -- | -- | -- |
| 02/03/2023 02/03/23 | For Sale | $315,000 | +6.8% | -- |
| 04/08/2016 04/08/16 | Sold | $295,000 | 0.0% | -- |
| 02/19/2016 02/19/16 | Pending | -- | -- | -- |
| 02/18/2016 02/18/16 | For Sale | $295,000 | +19.2% | -- |
| 05/01/2013 05/01/13 | Sold | $247,500 | -10.0% | $183 / Sq Ft |
| 03/15/2013 03/15/13 | Pending | -- | -- | -- |
| 03/08/2013 03/08/13 | Price Changed | $274,900 | -5.2% | $204 / Sq Ft |
| 01/24/2013 01/24/13 | For Sale | $290,000 | -- | $215 / Sq Ft |
Tax History Compared to Growth
Tax History
| Year | Tax Paid | Tax Assessment Tax Assessment Total Assessment is a certain percentage of the fair market value that is determined by local assessors to be the total taxable value of land and additions on the property. | Land | Improvement |
|---|---|---|---|---|
| 2024 | $5,099 | $28,568 | $1,617 | $26,951 |
| 2023 | $5,099 | $24,790 | $1,304 | $23,486 |
| 2022 | $5,099 | $24,790 | $1,304 | $23,486 |
| 2021 | $4,985 | $24,789 | $1,303 | $23,486 |
| 2020 | $5,102 | $22,904 | $860 | $22,044 |
| 2019 | $5,040 | $25,086 | $860 | $24,226 |
| 2018 | $4,955 | $25,086 | $860 | $24,226 |
| 2017 | $4,353 | $20,223 | $756 | $19,467 |
| 2016 | $3,550 | $20,223 | $756 | $19,467 |
| 2015 | $3,225 | $20,223 | $756 | $19,467 |
| 2014 | $2,959 | $18,519 | $619 | $17,900 |
| 2013 | $3,368 | $18,519 | $619 | $17,900 |
Agents Affiliated with this Home
-
David Wisneski

Seller's Agent in 2023
David Wisneski
@ Properties
(312) 550-0704
1 in this area
25 Total Sales
-
Alexandre Stoykov

Buyer's Agent in 2023
Alexandre Stoykov
Compass
(312) 593-3110
125 in this area
1,038 Total Sales
-
N
Seller's Agent in 2016
Nathan Brecht
Redfin Corporation
-
Molly Marino

Seller's Agent in 2013
Molly Marino
Baird Warner
(312) 282-6422
1 in this area
127 Total Sales
-
Michael Vrielink

Buyer's Agent in 2013
Michael Vrielink
ALLURE Real Estate
(773) 816-7732
2 in this area
38 Total Sales
About This Building
Map
Source: Midwest Real Estate Data (MRED)
MLS Number: 11712328
APN: 14-28-103-055-1058
- 3150 N Sheridan Rd Unit 27A
- 3120 N Sheridan Rd Unit A1
- 3110 N Sheridan Rd Unit 1205
- 3110 N Sheridan Rd Unit 1708
- 450 W Briar Place Unit 12G
- 450 W Briar Place Unit 3K
- 450 W Briar Place Unit 8J
- 450 W Briar Place Unit 3E
- 450 W Briar Place Unit 7L
- 450 W Briar Place Unit 4L
- 450 W Briar Place Unit 4B
- 450 W Briar Place Unit 6L
- 3180 N Lake Shore Dr Unit 4F
- 3180 N Lake Shore Dr Unit 9C
- 3180 N Lake Shore Dr Unit 15A
- 3100 N Sheridan Rd Unit 9C
- 3150 N Lake Shore Dr Unit 30C
- 3150 N Lake Shore Dr Unit 27F
- 3150 N Lake Shore Dr Unit 8E
- 3150 N Lake Shore Dr Unit 11F-12F
- 3150 N Sheridan Rd Unit 25CD
- 3150 N Sheridan Rd Unit 6D
- 3150 N Sheridan Rd Unit 24D
- 3150 N Sheridan Rd Unit 7C
- 3150 N Sheridan Rd Unit 5D
- 3150 N Sheridan Rd Unit 16D
- 3150 N Sheridan Rd Unit 24B
- 3150 N Sheridan Rd Unit 25B
- 3150 N Sheridan Rd Unit 20A
- 3150 N Sheridan Rd Unit 11C
- 3150 N Sheridan Rd Unit 12C
- 3150 N Sheridan Rd Unit 27B
- 3150 N Sheridan Rd Unit 20B
- 3150 N Sheridan Rd Unit 17D
- 3150 N Sheridan Rd Unit 7A
- 3150 N Sheridan Rd Unit 6C
- 3150 N Sheridan Rd Unit 25C
- 3150 N Sheridan Rd Unit 19D
- 3150 N Sheridan Rd Unit 18D
- 3150 N Sheridan Rd
