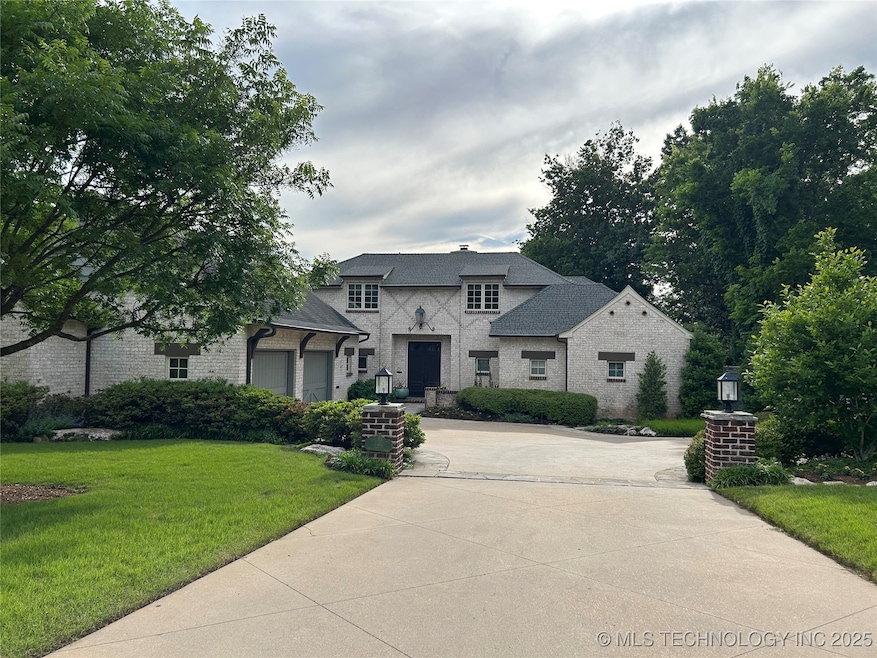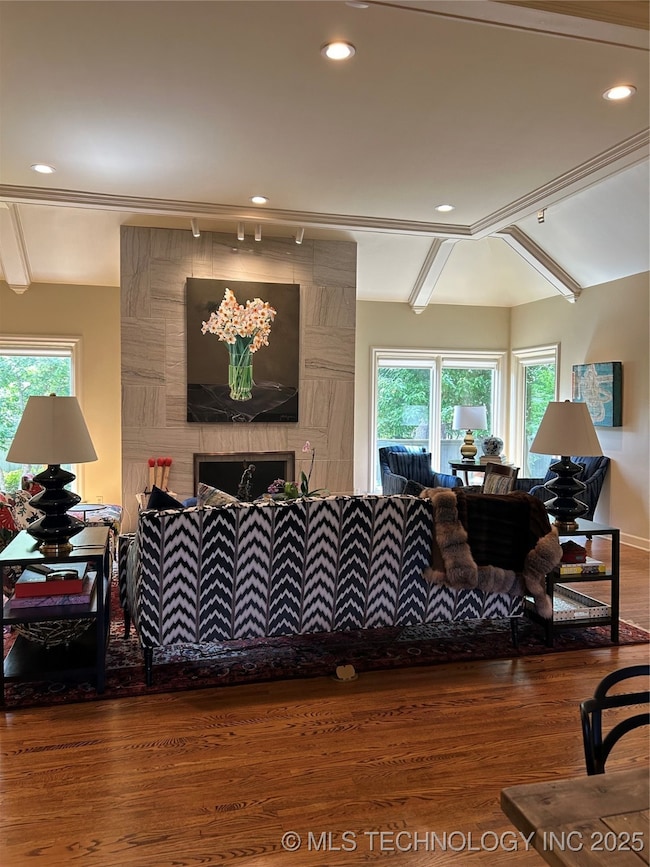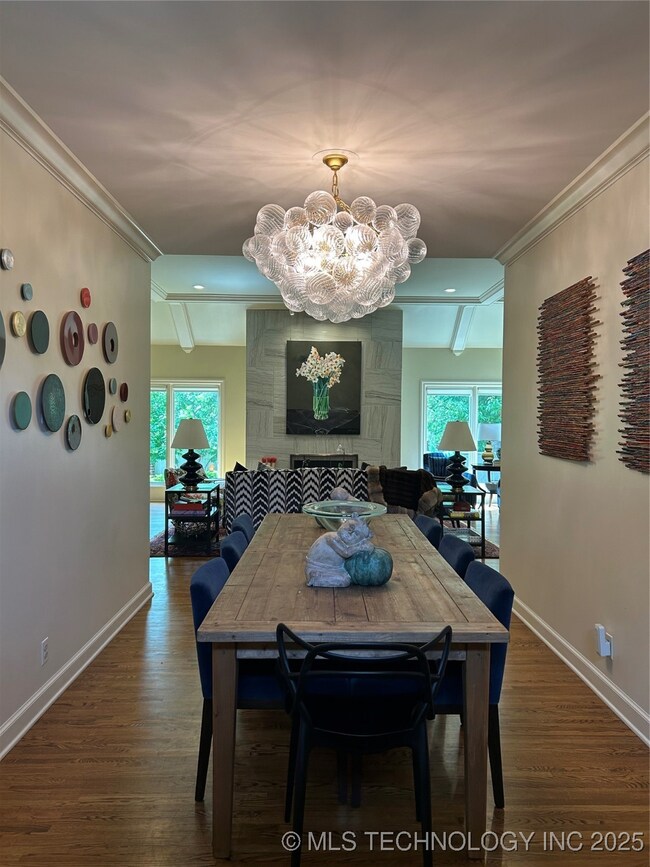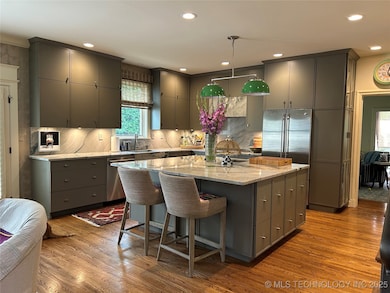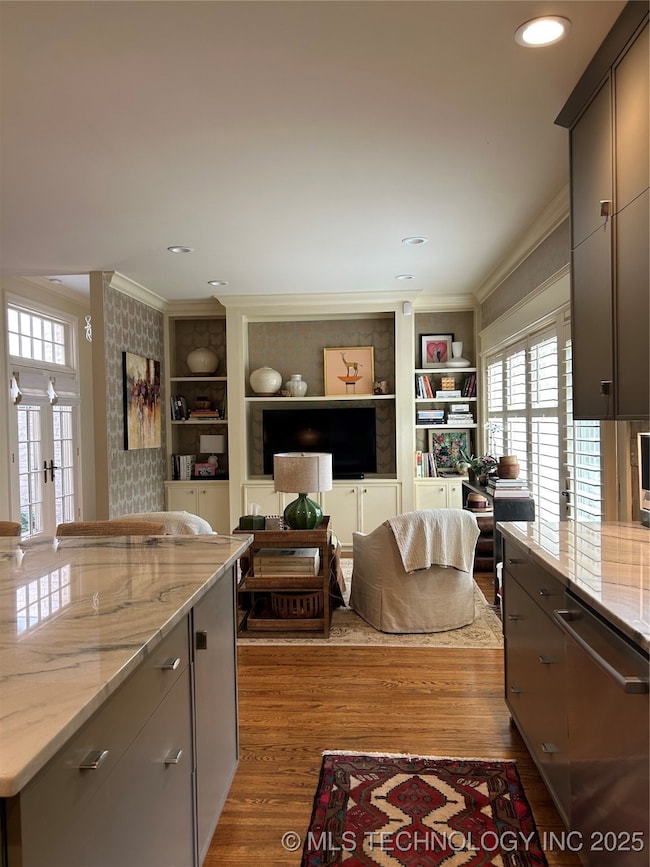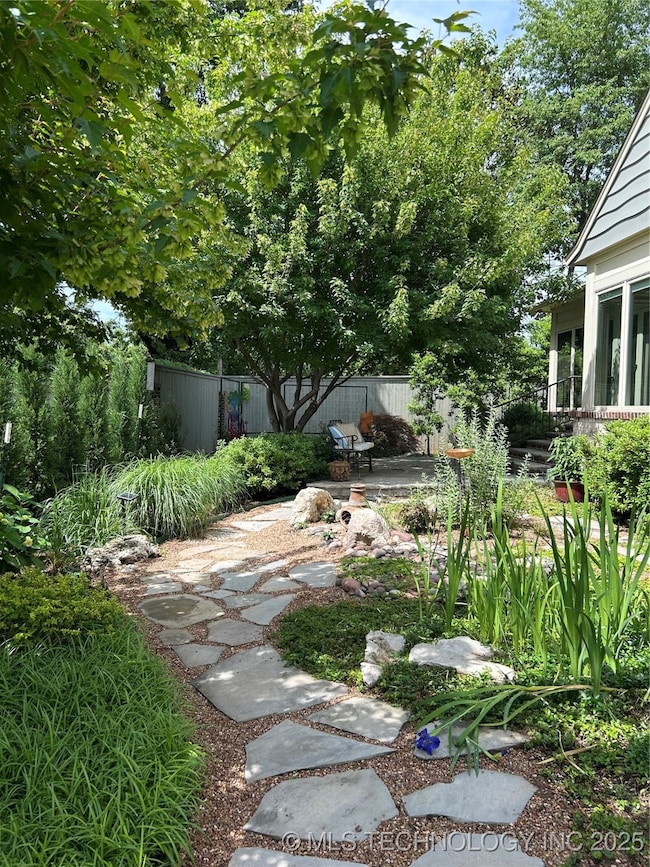
3150 S Zunis Place Tulsa, OK 74105
Brookside NeighborhoodEstimated payment $7,218/month
Total Views
53
3
Beds
3.5
Baths
3,495
Sq Ft
$329
Price per Sq Ft
Highlights
- Mature Trees
- High Ceiling
- No HOA
- Wood Flooring
- Granite Countertops
- Covered patio or porch
About This Home
3 bedrooms, 3 /12 baths, 2 car garage in Oaknoll.
Home Details
Home Type
- Single Family
Est. Annual Taxes
- $10,179
Year Built
- Built in 2001
Lot Details
- 0.3 Acre Lot
- East Facing Home
- Property is Fully Fenced
- Privacy Fence
- Landscaped
- Sprinkler System
- Mature Trees
Parking
- 2 Car Attached Garage
- Parking Storage or Cabinetry
- Workshop in Garage
Home Design
- Brick Exterior Construction
- Slab Foundation
- Wood Frame Construction
- Fiberglass Roof
- Asphalt
Interior Spaces
- 3,495 Sq Ft Home
- High Ceiling
- Ceiling Fan
- Fireplace With Gas Starter
- Insulated Windows
- Casement Windows
- Insulated Doors
- Security System Owned
- Washer
Kitchen
- Built-In Double Oven
- Cooktop<<rangeHoodToken>>
- <<microwave>>
- Dishwasher
- Granite Countertops
- Quartz Countertops
- Disposal
Flooring
- Wood
- Carpet
Bedrooms and Bathrooms
- 3 Bedrooms
Eco-Friendly Details
- Energy-Efficient Windows
- Energy-Efficient Insulation
- Energy-Efficient Doors
- Ventilation
Outdoor Features
- Covered patio or porch
- Exterior Lighting
- Storm Cellar or Shelter
- Rain Gutters
Schools
- Eliot Elementary School
- Edison Prep. Middle School
- Edison High School
Utilities
- Zoned Heating and Cooling
- Multiple Heating Units
- Heating System Uses Gas
- Gas Water Heater
- Cable TV Available
Community Details
- No Home Owners Association
- Oaknoll Subdivision
Map
Create a Home Valuation Report for This Property
The Home Valuation Report is an in-depth analysis detailing your home's value as well as a comparison with similar homes in the area
Home Values in the Area
Average Home Value in this Area
Tax History
| Year | Tax Paid | Tax Assessment Tax Assessment Total Assessment is a certain percentage of the fair market value that is determined by local assessors to be the total taxable value of land and additions on the property. | Land | Improvement |
|---|---|---|---|---|
| 2024 | $9,973 | $78,594 | $24,439 | $54,155 |
| 2023 | $9,973 | $79,583 | $24,750 | $54,833 |
| 2022 | $10,418 | $78,143 | $24,302 | $53,841 |
| 2021 | $10,016 | $75,837 | $23,585 | $52,252 |
| 2020 | $9,588 | $73,599 | $22,889 | $50,710 |
| 2019 | $9,787 | $71,427 | $14,397 | $57,030 |
| 2018 | $9,520 | $69,317 | $13,972 | $55,345 |
| 2017 | $9,221 | $68,269 | $13,761 | $54,508 |
| 2016 | $8,764 | $66,280 | $14,200 | $52,080 |
| 2015 | $8,521 | $64,350 | $14,853 | $49,497 |
| 2014 | $8,573 | $64,350 | $14,853 | $49,497 |
Source: Public Records
Property History
| Date | Event | Price | Change | Sq Ft Price |
|---|---|---|---|---|
| 05/21/2025 05/21/25 | Pending | -- | -- | -- |
| 05/21/2025 05/21/25 | For Sale | $1,150,000 | -- | $329 / Sq Ft |
Source: MLS Technology
Purchase History
| Date | Type | Sale Price | Title Company |
|---|---|---|---|
| Warranty Deed | $600,000 | None Available | |
| Interfamily Deed Transfer | -- | Frisco Title Corp | |
| Interfamily Deed Transfer | -- | Frisco Title Corp |
Source: Public Records
Mortgage History
| Date | Status | Loan Amount | Loan Type |
|---|---|---|---|
| Previous Owner | $350,000 | Construction |
Source: Public Records
Similar Homes in Tulsa, OK
Source: MLS Technology
MLS Number: 2521917
APN: 30075-93-19-08810
Nearby Homes
- 2233 E 32nd St
- 2119 E 30th Place
- 2440 E 29th St
- 1919 E 30th Place
- 0 E 35th St
- 3219 S Birmingham Ave
- 1764 E 30th St
- 2616 E 33rd St
- 3334 S Wheeling Ave
- 0 E 35th Place
- 3428 S Birmingham Ave
- 1714 E 35th St
- 2840 S Victor Ave
- 3514 S Wheeling Ave
- 1641 E 32nd St
- 3637 S Lewis Ave
- 2151 E 27th St
- 3505 S Birmingham Ave
- 3528 S Wheeling Ave
- 1623 E 33rd St
