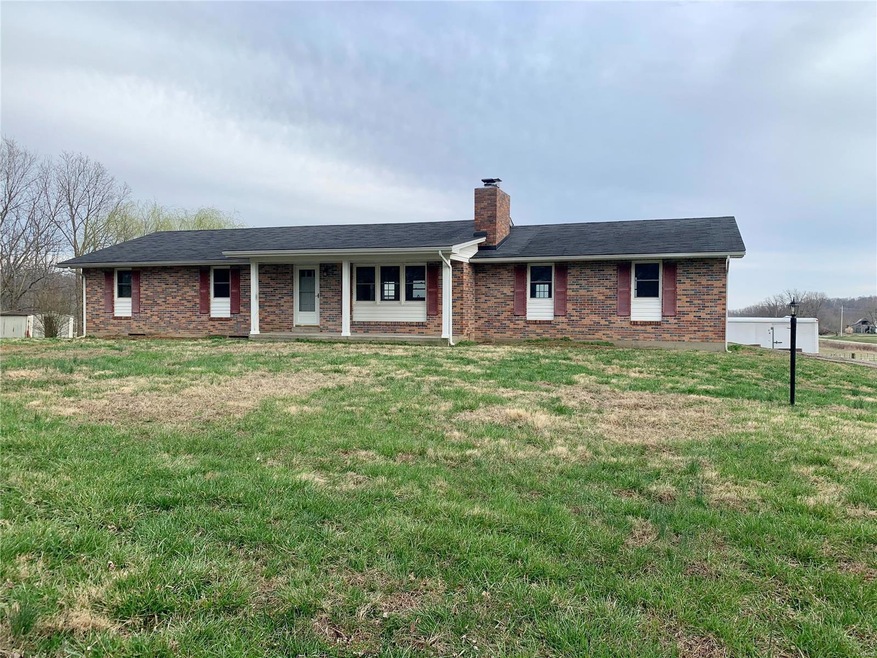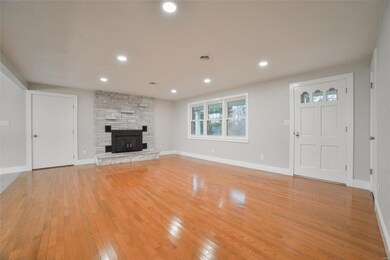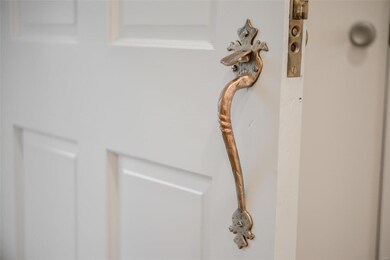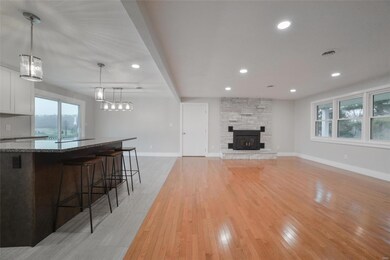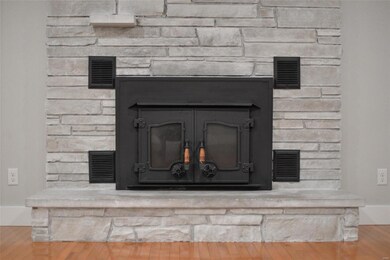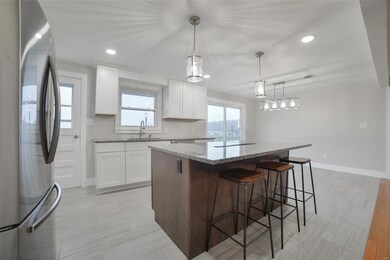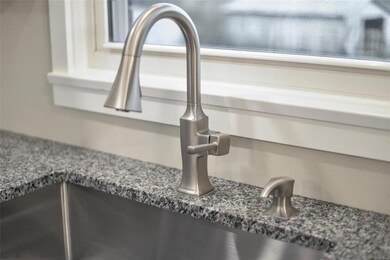
3150 State Highway Y Jackson, MO 63755
Highlights
- Open Floorplan
- Living Room with Fireplace
- Backs to Open Ground
- Jackson Senior High School Rated A-
- Raised Ranch Architecture
- Wood Flooring
About This Home
As of June 2021Completely Renovated Full Brick home with views of open pasture in Jackson School Districts!! All new kitchen cabinets with soft close door and drawers, Smart Stainless Steel appliances, and granite tops. Hardwood floors, main level laundry, and 2 wood burning fireplaces. Large main level full bathroom boast a custom double bowl vanity and a tiled shower with built in cubbies.
Full partially finished walk out basement with a full finished bathroom. Large family room with fireplace and bonus room ready for your finishing touches to make it your own home!
Home was just hooked up to County Water. Passing Septic Inspection report from Eddie Cook available. Both fireplaces have new liners and dampers, installed by Flame Masters, passing inspection report available. New Heating strips, line set, and air condenser installed on the HVAC system. Beautiful home, built solid. Materials to build a home like this aren't affordable anymore!
Owned by Broker-Salesperson
Last Agent to Sell the Property
Century 21 Ashland Realty License #2009002527 Listed on: 04/02/2021

Home Details
Home Type
- Single Family
Est. Annual Taxes
- $10
Year Built
- Built in 1969 | Remodeled
Lot Details
- 1 Acre Lot
- Lot Dimensions are 225 x 155
- Backs to Open Ground
Parking
- 2 Car Attached Garage
Home Design
- Raised Ranch Architecture
- Brick Exterior Construction
- Poured Concrete
Interior Spaces
- 1-Story Property
- Open Floorplan
- Ceiling Fan
- Wood Burning Fireplace
- Circulating Fireplace
- Insulated Windows
- Sliding Doors
- Living Room with Fireplace
- 2 Fireplaces
- Combination Kitchen and Dining Room
- Bonus Room
- Wood Flooring
- Laundry on main level
Kitchen
- Electric Oven or Range
- Dishwasher
- Stainless Steel Appliances
- Kitchen Island
- Granite Countertops
- Disposal
Bedrooms and Bathrooms
- 3 Main Level Bedrooms
Partially Finished Basement
- Walk-Out Basement
- Basement Fills Entire Space Under The House
- Fireplace in Basement
- Finished Basement Bathroom
Accessible Home Design
- Smart Technology
Schools
- North Elem. Elementary School
- Jackson Russell Hawkins Jr High Middle School
- Jackson Sr. High School
Utilities
- Forced Air Heating and Cooling System
- Electric Water Heater
- Septic System
Community Details
- Recreational Area
Listing and Financial Details
- Assessor Parcel Number 10-802-27-00-01100-0000
Ownership History
Purchase Details
Home Financials for this Owner
Home Financials are based on the most recent Mortgage that was taken out on this home.Purchase Details
Home Financials for this Owner
Home Financials are based on the most recent Mortgage that was taken out on this home.Similar Homes in the area
Home Values in the Area
Average Home Value in this Area
Purchase History
| Date | Type | Sale Price | Title Company |
|---|---|---|---|
| Warranty Deed | -- | None Available | |
| Warranty Deed | -- | None Available |
Mortgage History
| Date | Status | Loan Amount | Loan Type |
|---|---|---|---|
| Open | $222,404 | New Conventional | |
| Closed | $241,544 | FHA | |
| Previous Owner | $176,000 | Commercial |
Property History
| Date | Event | Price | Change | Sq Ft Price |
|---|---|---|---|---|
| 06/21/2025 06/21/25 | Price Changed | $320,000 | -1.5% | $137 / Sq Ft |
| 05/20/2025 05/20/25 | Price Changed | $325,000 | -1.5% | $139 / Sq Ft |
| 04/15/2025 04/15/25 | For Sale | $330,000 | +20.0% | $141 / Sq Ft |
| 06/25/2021 06/25/21 | Sold | -- | -- | -- |
| 04/26/2021 04/26/21 | Price Changed | $275,000 | -1.4% | $178 / Sq Ft |
| 04/02/2021 04/02/21 | For Sale | $279,000 | +39.5% | $181 / Sq Ft |
| 08/05/2020 08/05/20 | Sold | -- | -- | -- |
| 07/24/2020 07/24/20 | Pending | -- | -- | -- |
| 01/09/2020 01/09/20 | For Sale | $200,000 | -- | $149 / Sq Ft |
Tax History Compared to Growth
Tax History
| Year | Tax Paid | Tax Assessment Tax Assessment Total Assessment is a certain percentage of the fair market value that is determined by local assessors to be the total taxable value of land and additions on the property. | Land | Improvement |
|---|---|---|---|---|
| 2024 | $10 | $20,550 | $1,260 | $19,290 |
| 2023 | $1,030 | $20,550 | $1,260 | $19,290 |
| 2022 | $948 | $18,940 | $1,160 | $17,780 |
| 2021 | $1,007 | $20,120 | $1,860 | $18,260 |
| 2020 | $1,010 | $20,110 | $1,850 | $18,260 |
| 2019 | $1,009 | $20,120 | $0 | $0 |
| 2018 | $1,008 | $20,130 | $0 | $0 |
| 2017 | $2,293 | $21,440 | $0 | $0 |
| 2016 | $2,160 | $21,410 | $0 | $0 |
| 2015 | $2,185 | $21,410 | $0 | $0 |
| 2014 | $2,184 | $21,320 | $0 | $0 |
Agents Affiliated with this Home
-
Chelsea Eaton

Seller's Agent in 2025
Chelsea Eaton
Area Properties Real Estate-River Region
(573) 429-1431
135 Total Sales
-
Amber Hamilton

Seller's Agent in 2021
Amber Hamilton
Century 21 Ashland Realty
(573) 837-3687
40 Total Sales
-
Jared Ritter

Buyer's Agent in 2021
Jared Ritter
Ritter Real Estate
(573) 579-4046
673 Total Sales
-
Sandy Tegel

Seller's Agent in 2020
Sandy Tegel
Century 21 Ashland Realty
(573) 979-5719
134 Total Sales
Map
Source: MARIS MLS
MLS Number: MIS21020653
APN: 10-802-27-00-01100-0000
- 254 Rustic Hills Ln
- 137 Adobe Ln
- 747 Hohokam Ln
- 121 Melissas Dr
- 5355 Byrd Creek Trail
- 165 Kingsborough Ct
- 2160 County Road 603
- 470 Touchdown Dr
- 236 Mohawk Dr
- 0 N Hills Dr
- N Lynwood Hills Dr
- 163 Greystone Ridge Dr
- 253 Sapphire Ln
- 292 Southview Dr
- 214 Gladiola St
- 289 Broch Tuarach Place
- 207 Navaho Dr
- 193 Broch Tuarach Place
- 1111 Tulach Ard Ct
- 582 Wentworth Dr
