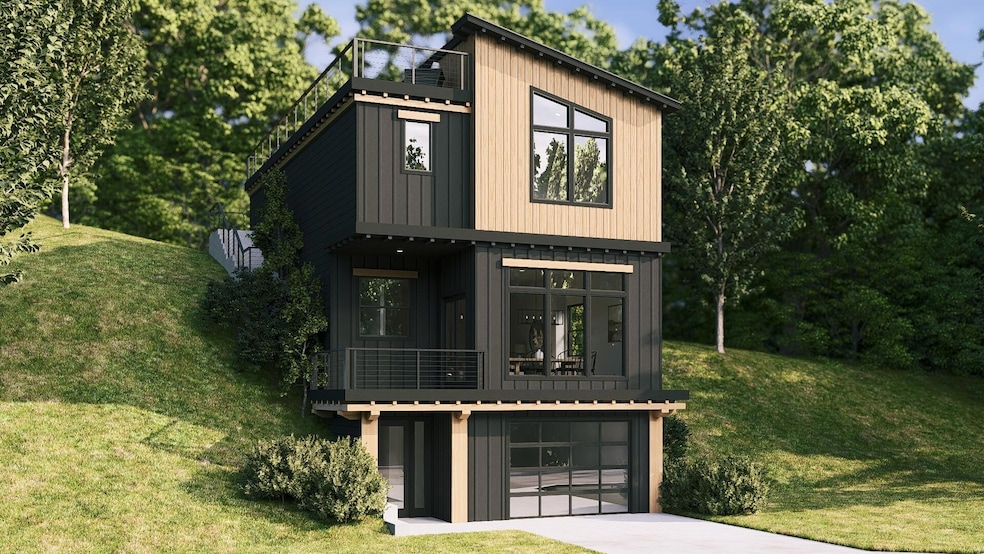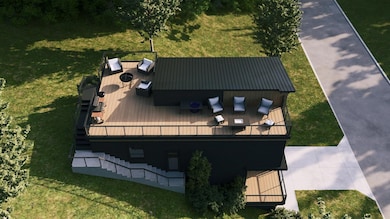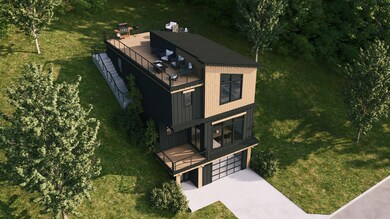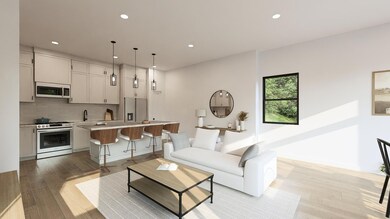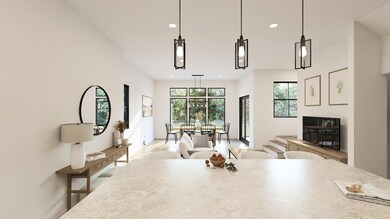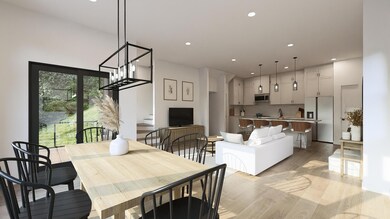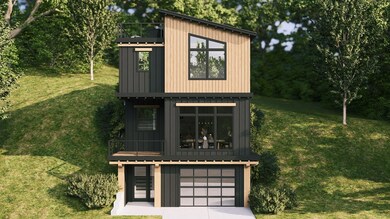
$599,900
- 7 Beds
- 4 Baths
- 3,160 Sq Ft
- 1015 Mount Vernon Ave
- Chattanooga, TN
An Extraordinary Opportunity in North Chattanooga - A Truly Unique Home!Currently generating nearly $5,000 per month in rental income, this home presents a fantastic opportunity for investors or those looking to offset living costs.Tucked away on a private corner lot in one of North Chattanooga's most sought-after neighborhoods, this home offers an exceptional blend of character, convenience, and
Jim Lea Keller Williams Realty
