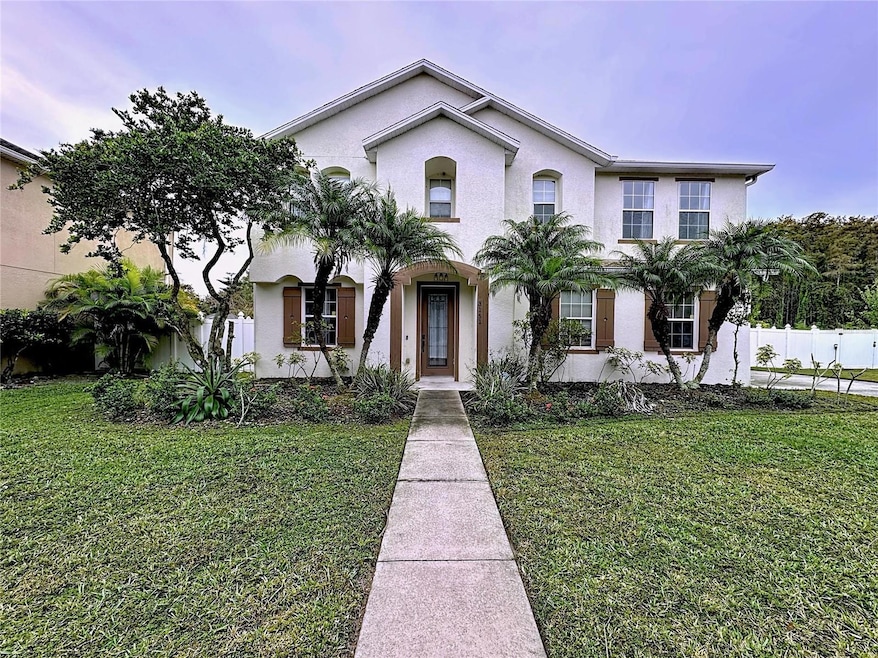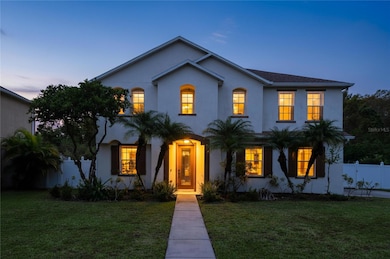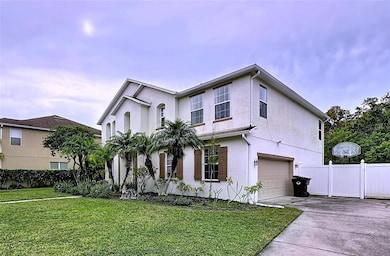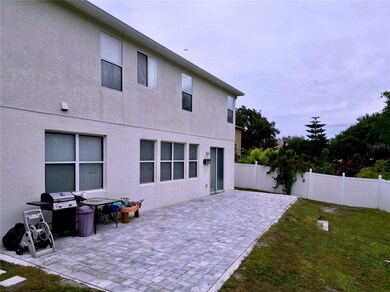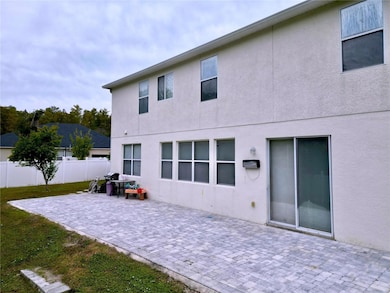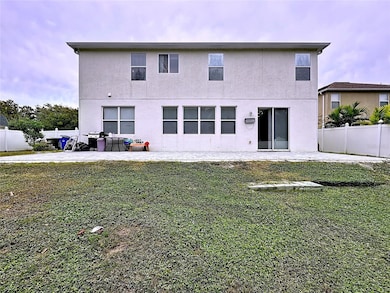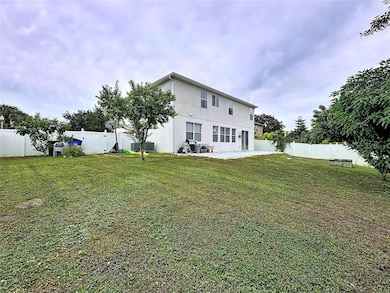3151 Cedar Hammock Ct Saint Cloud, FL 34772
Canoe Creek NeighborhoodEstimated payment $2,929/month
Highlights
- View of Trees or Woods
- Open Floorplan
- Loft
- Valdez Elementary School Rated A-
- Fruit Trees
- High Ceiling
About This Home
Under contract-accepting backup offers. This spacious 3,000+ sq ft home with 3 Bedrooms and 3 bathrooms offers an open-concept floor plan that seamlessly connects the living, dining, and kitchen areas—perfect for both entertaining and everyday living. The gourmet kitchen is a chef’s dream, featuring solid-surface countertops, upgraded cabinetry, stainless steel appliances, and a large island with breakfast seating. The expansive primary suite boasts a tray ceiling, walk-in closet, and spa-style bathroom complete with a soaking tub and separate shower. Two additional bedrooms, a versatile den/flex room, and three full bathrooms provide plenty of space and convenience for family and guests. High ceilings, large windows, and neutral finishes create bright, airy interiors throughout. Step outside to a covered lanai overlooking a private backyard—ideal for outdoor dining or relaxation. Additional highlights include an attached two-car garage with ample storage and a dedicated laundry area. Located near Lake Tohopekaliga and the Lake Runnymede Conservation Area, residents can enjoy easy access to boating, fishing, and scenic nature trails, along with community ponds and open green spaces. This move-in-ready home perfectly blends luxury, comfort, and practicality in a beautiful setting.
Listing Agent
FLORIDA REALTY MARKETPLACE Brokerage Phone: 863-877-1915 License #3055462 Listed on: 11/11/2025

Home Details
Home Type
- Single Family
Est. Annual Taxes
- $7,309
Year Built
- Built in 2006
Lot Details
- 0.25 Acre Lot
- Cul-De-Sac
- Street terminates at a dead end
- Northeast Facing Home
- Fenced
- Mature Landscaping
- Metered Sprinkler System
- Fruit Trees
- Property is zoned SPUD
HOA Fees
- $67 Monthly HOA Fees
Parking
- 2 Car Attached Garage
- Side Facing Garage
- Garage Door Opener
- Driveway
Home Design
- Slab Foundation
- Shingle Roof
- Block Exterior
- Stucco
Interior Spaces
- 3,085 Sq Ft Home
- 2-Story Property
- Open Floorplan
- High Ceiling
- Ceiling Fan
- Sliding Doors
- Family Room Off Kitchen
- Combination Dining and Living Room
- Den
- Loft
- Bonus Room
- Views of Woods
- Fire and Smoke Detector
Kitchen
- Eat-In Kitchen
- Range with Range Hood
- Dishwasher
- Solid Surface Countertops
- Disposal
Flooring
- Carpet
- Laminate
- Ceramic Tile
Bedrooms and Bathrooms
- 3 Bedrooms
- Walk-In Closet
- 3 Full Bathrooms
- Soaking Tub
Laundry
- Laundry Room
- Laundry on upper level
Outdoor Features
- Rain Gutters
Schools
- Hickory Tree Elementary School
- Harmony Middle School
- Harmony High School
Utilities
- Central Heating and Cooling System
- Heat Pump System
- Electric Water Heater
- High Speed Internet
Community Details
- Leland Management, Inc Association, Phone Number (407) 781-1163
- Visit Association Website
- Stevens Plantation Subdivision
- The community has rules related to deed restrictions, no truck, recreational vehicles, or motorcycle parking
Listing and Financial Details
- Visit Down Payment Resource Website
- Legal Lot and Block 105 / 1
- Assessor Parcel Number 15-26-30-0700-0001-1050
- $1,124 per year additional tax assessments
Map
Home Values in the Area
Average Home Value in this Area
Tax History
| Year | Tax Paid | Tax Assessment Tax Assessment Total Assessment is a certain percentage of the fair market value that is determined by local assessors to be the total taxable value of land and additions on the property. | Land | Improvement |
|---|---|---|---|---|
| 2025 | $7,650 | $380,554 | -- | -- |
| 2024 | $7,309 | $369,829 | -- | -- |
| 2023 | $7,309 | $359,058 | $0 | $0 |
| 2022 | $6,982 | $348,600 | $70,000 | $278,600 |
| 2021 | $6,176 | $263,600 | $50,000 | $213,600 |
| 2020 | $5,849 | $254,200 | $50,000 | $204,200 |
| 2019 | $5,597 | $237,500 | $45,000 | $192,500 |
| 2018 | $5,617 | $220,900 | $40,000 | $180,900 |
| 2017 | $5,506 | $211,200 | $40,000 | $171,200 |
| 2016 | $5,245 | $202,800 | $35,000 | $167,800 |
| 2015 | $4,920 | $176,100 | $35,000 | $141,100 |
| 2014 | $4,792 | $182,300 | $38,600 | $143,700 |
Property History
| Date | Event | Price | List to Sale | Price per Sq Ft | Prior Sale |
|---|---|---|---|---|---|
| 12/01/2025 12/01/25 | Pending | -- | -- | -- | |
| 11/11/2025 11/11/25 | For Sale | $430,000 | +48.3% | $139 / Sq Ft | |
| 04/05/2021 04/05/21 | Sold | $290,000 | -1.7% | $94 / Sq Ft | View Prior Sale |
| 01/07/2021 01/07/21 | Pending | -- | -- | -- | |
| 11/11/2020 11/11/20 | For Sale | $294,900 | 0.0% | $96 / Sq Ft | |
| 10/20/2020 10/20/20 | Pending | -- | -- | -- | |
| 09/14/2020 09/14/20 | Price Changed | $294,900 | -1.4% | $96 / Sq Ft | |
| 01/05/2020 01/05/20 | For Sale | $299,000 | +109.8% | $97 / Sq Ft | |
| 06/16/2014 06/16/14 | Off Market | $142,500 | -- | -- | |
| 03/19/2012 03/19/12 | Sold | $142,500 | 0.0% | $46 / Sq Ft | View Prior Sale |
| 12/27/2011 12/27/11 | Pending | -- | -- | -- | |
| 10/27/2011 10/27/11 | For Sale | $142,500 | -- | $46 / Sq Ft |
Purchase History
| Date | Type | Sale Price | Title Company |
|---|---|---|---|
| Warranty Deed | $290,000 | Land Title Professionals Llc | |
| Warranty Deed | $142,500 | Chelsea Title | |
| Warranty Deed | $409,900 | First American Title Ins Co |
Mortgage History
| Date | Status | Loan Amount | Loan Type |
|---|---|---|---|
| Open | $275,500 | New Conventional | |
| Previous Owner | $327,884 | New Conventional |
Source: Stellar MLS
MLS Number: G5104393
APN: 15-26-30-0700-0001-1050
- 3709 Cedar Hammock Trail
- 3946 Cedar Hammock Trail
- 4071 Flowering Peach Ln
- 3799 Cedar Hammock Trail
- 3480 Pawleys Loop N
- 2720 Nottel Dr
- 3846 Cedar Hammock Trail
- 4205 Red Bird Ave
- 3220 Pawleys Loop N
- 4217 Sky Flower Ln
- 4201 Sasha Trail
- 3510 Pawleys Loop S
- 00 Corporate Campus Way
- 4215 Red Bird Ave
- 4061 Asheville Ln
- 3421 Village Green Ct
- 3428 Village Green Ct
- 3934 Marietta Way
- 3331 Cypress Point Cir
- 3280 Villa Way Cir
