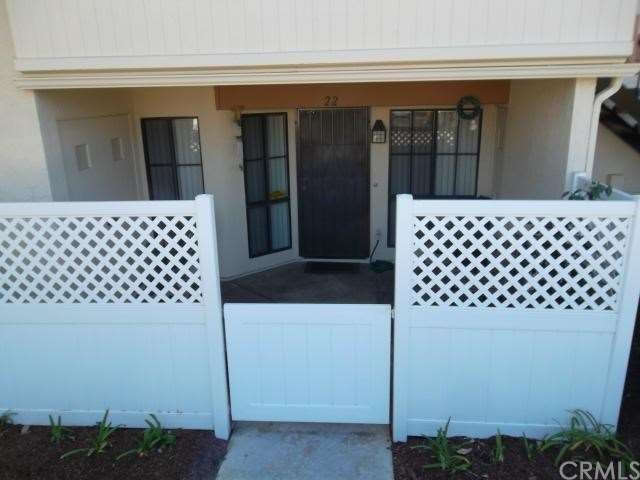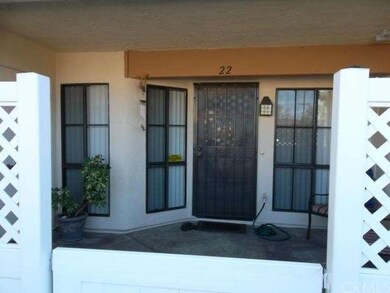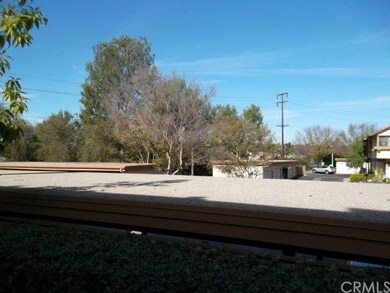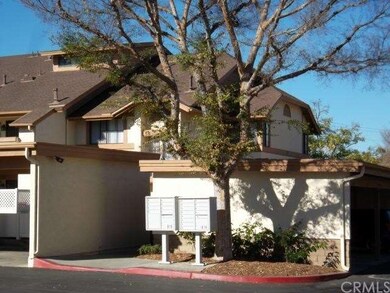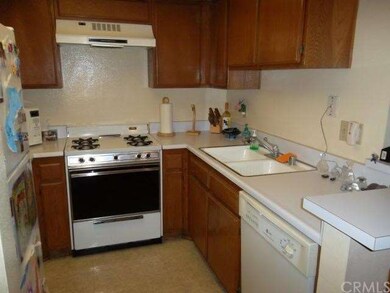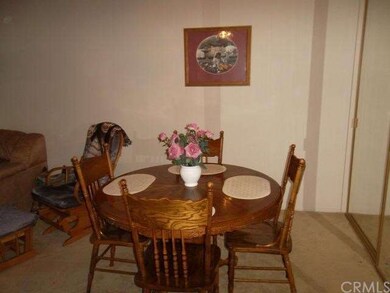
3151 Cochise Way Unit 22 Fullerton, CA 92833
Coyote Hills NeighborhoodEstimated Value: $439,553 - $502,000
Highlights
- Private Pool
- Contemporary Architecture
- Enclosed patio or porch
- Sonora High School Rated A
- Wood Flooring
- Eat-In Kitchen
About This Home
As of March 2014You'll want to see this immaculate ground level unit in the very desirable Westside complex. As you enter this meticulously maintained condo through the private front patio, you will immediately appreciate the spacious living room with newer carpet, the ceiling fan in the dining area, mirrored closet doors, along with newer laminate wood floor in the bedroom. This home is conveniently located close to parking near the back of the complex and does not face another unit directly across. The professionally maintained community features 2 pools and spas in close proximity to the unit. Don't miss the opportunity to own this beautiful home!
Last Agent to Sell the Property
Aramis Realty Group Inc. License #00860880 Listed on: 01/17/2014
Property Details
Home Type
- Condominium
Est. Annual Taxes
- $3,161
Year Built
- Built in 1983
Lot Details
- No Units Located Below
- Two or More Common Walls
HOA Fees
- $325 Monthly HOA Fees
Home Design
- Contemporary Architecture
- Turnkey
- Common Roof
- Wood Siding
- Stucco
Interior Spaces
- 644 Sq Ft Home
- Living Room
Kitchen
- Eat-In Kitchen
- Gas Range
- Disposal
Flooring
- Wood
- Carpet
- Vinyl
Bedrooms and Bathrooms
- 1 Bedroom
- Mirrored Closets Doors
- 1 Full Bathroom
Laundry
- Laundry Room
- Dryer
- Washer
Parking
- 1 Parking Space
- 1 Detached Carport Space
- Parking Available
- Assigned Parking
Pool
- Private Pool
- Spa
Utilities
- Forced Air Heating and Cooling System
- Heating System Uses Natural Gas
Additional Features
- No Interior Steps
- Enclosed patio or porch
- Suburban Location
Listing and Financial Details
- Tax Lot 1
- Tax Tract Number 11675
- Assessor Parcel Number 93998002
Community Details
Overview
- 300 Units
Recreation
- Community Pool
- Community Spa
Ownership History
Purchase Details
Home Financials for this Owner
Home Financials are based on the most recent Mortgage that was taken out on this home.Purchase Details
Home Financials for this Owner
Home Financials are based on the most recent Mortgage that was taken out on this home.Purchase Details
Home Financials for this Owner
Home Financials are based on the most recent Mortgage that was taken out on this home.Purchase Details
Home Financials for this Owner
Home Financials are based on the most recent Mortgage that was taken out on this home.Purchase Details
Similar Homes in Fullerton, CA
Home Values in the Area
Average Home Value in this Area
Purchase History
| Date | Buyer | Sale Price | Title Company |
|---|---|---|---|
| Rho Gina | -- | Accommodation | |
| Rho Gina | $213,500 | Landwood Title | |
| Jimenez Lucindy A | -- | Orange Coast Title | |
| Berkeley Shannon N | -- | Orange Coast Title | |
| Jimenez Lucindy A | $134,000 | Orange Coast Title | |
| Koerner Moore Deborah A | -- | -- |
Mortgage History
| Date | Status | Borrower | Loan Amount |
|---|---|---|---|
| Open | Rho Gina | $100,000 | |
| Previous Owner | Jimenez Lucindy A | $106,881 | |
| Previous Owner | Jimenez Lucindy A | $107,100 |
Property History
| Date | Event | Price | Change | Sq Ft Price |
|---|---|---|---|---|
| 03/19/2014 03/19/14 | Sold | $213,500 | -0.7% | $332 / Sq Ft |
| 01/17/2014 01/17/14 | For Sale | $214,900 | -- | $334 / Sq Ft |
Tax History Compared to Growth
Tax History
| Year | Tax Paid | Tax Assessment Tax Assessment Total Assessment is a certain percentage of the fair market value that is determined by local assessors to be the total taxable value of land and additions on the property. | Land | Improvement |
|---|---|---|---|---|
| 2024 | $3,161 | $256,585 | $196,933 | $59,652 |
| 2023 | $3,094 | $251,554 | $193,071 | $58,483 |
| 2022 | $3,042 | $246,622 | $189,285 | $57,337 |
| 2021 | $3,019 | $241,787 | $185,574 | $56,213 |
| 2020 | $2,983 | $239,308 | $183,671 | $55,637 |
| 2019 | $2,915 | $234,616 | $180,069 | $54,547 |
| 2018 | $2,861 | $230,016 | $176,538 | $53,478 |
| 2017 | $2,821 | $225,506 | $173,076 | $52,430 |
| 2016 | $2,766 | $221,085 | $169,683 | $51,402 |
| 2015 | $2,651 | $217,765 | $167,135 | $50,630 |
| 2014 | $2,076 | $161,357 | $98,050 | $63,307 |
Agents Affiliated with this Home
-
John Collar
J
Seller's Agent in 2014
John Collar
Aramis Realty Group Inc.
(714) 742-0582
11 Total Sales
-
Julie Kim

Buyer's Agent in 2014
Julie Kim
Coldwell Banker Best Realty
(714) 200-8764
35 Total Sales
Map
Source: California Regional Multiple Listing Service (CRMLS)
MLS Number: PW14012471
APN: 939-980-02
- 2252 Cheyenne Way Unit 63
- 2252 Cheyenne Way Unit 70
- 2185 Flame Flower Ln
- 2157 Flame Flower Ln Unit 61
- 2877 Muir Trail Dr
- 14053 Highlander Rd
- 15921 Golva Dr
- 8540 Waverly Dr
- 13929 Highlander Rd
- 13855 Visions Dr
- 13834 Monterey Ln
- 4816 Saint Andrews Ave
- 13837 Laguna St
- 15723 Formby Dr
- 4724 Madrid Plaza
- 15721 El Tiro Dr
- 8172 Ferguson Green
- 14629 Algeciras Dr
- 5105 Fairview Cir
- 13332 Orangegrove Dr
- 3151 Cochise Way Unit 32
- 3151 Cochise Way Unit 40
- 3151 Cochise Way Unit 21
- 3151 Cochise Way Unit 38
- 3151 Cochise Way Unit 35
- 3151 Cochise Way Unit 30
- 3151 Cochise Way Unit 37
- 3151 Cochise Way Unit 28
- 3151 Cochise Way Unit 22
- 3151 Cochise Way Unit 24
- 3151 Cochise Way Unit 29
- 3151 Cochise Way Unit 36
- 3151 Cochise Way Unit 31
- 3151 Cochise Way Unit 25
- 3151 Cochise Way Unit 26
- 3151 Cochise Way Unit 33
- 3151 Cochise Way Unit 27
- 3151 Cochise Way Unit 34
- 3151 Cochise Way Unit 23
- 3151 Cochise Way Unit 39
