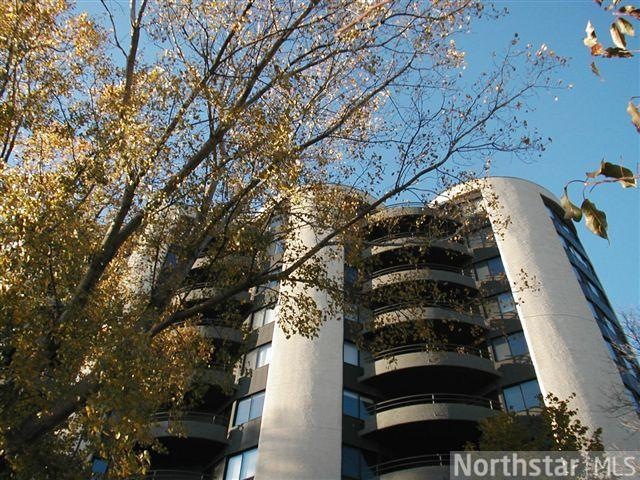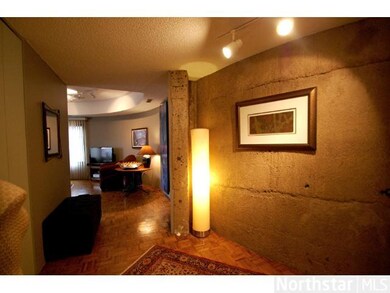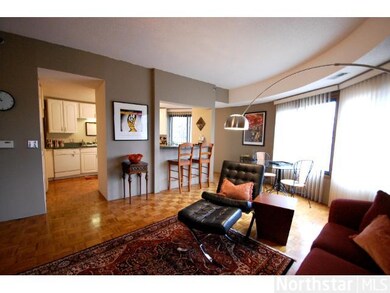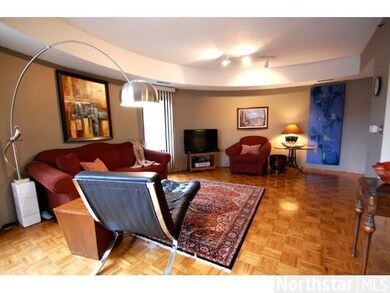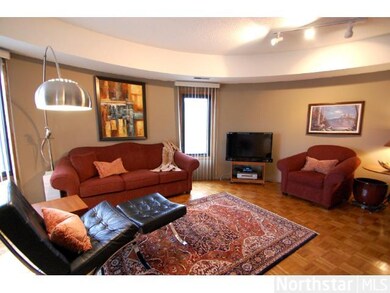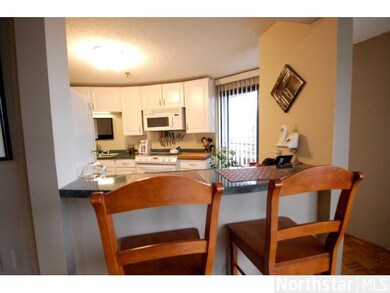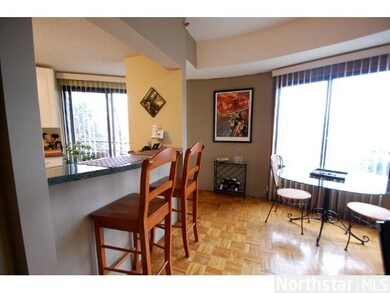
3151 Dean Ct Unit B303 Minneapolis, MN 55416
Cedar-Isles-Dean Neighborhood
2
Beds
1
Bath
1,000
Sq Ft
6
Acres
Highlights
- Building Security
- Community Garden
- Balcony
- Wood Flooring
- Elevator
- Forced Air Heating and Cooling System
About This Home
As of June 2023This 2Br end unit has it all: upgraded kit/bath; Kenilworth bike trail views, curved exposed aggregate walls for that 'wow' factor; open floor plan; curved balcony; in-unit laundry; hwfs, huge pantry, 2 parking stalls, 1 underground; handicap accessible.
Property Details
Home Type
- Multi-Family
Est. Annual Taxes
- $3,426
Year Built
- Built in 1983
HOA Fees
- $493 Monthly HOA Fees
Parking
- 1 Car Garage
- Heated Garage
- Garage Door Opener
- Secure Parking
Home Design
- Property Attached
- Flat Roof Shape
- Stucco Exterior
Interior Spaces
- 1,000 Sq Ft Home
- Wood Flooring
- Fire Sprinkler System
Kitchen
- Range
- Microwave
- Dishwasher
- Disposal
Bedrooms and Bathrooms
- 2 Bedrooms
- 1 Full Bathroom
Laundry
- Dryer
- Washer
Additional Features
- Balcony
- Property fronts a private road
- Forced Air Heating and Cooling System
Listing and Financial Details
- Assessor Parcel Number 3202924340477
Community Details
Overview
- Association fees include building exterior, cable TV, hazard insurance, outside maintenance, professional mgmt, sanitation, security system, shared amenities, snow/lawn care, water/sewer
- Gittleman Management Company Association
- Rental Restrictions
- Car Wash Area
Amenities
- Community Garden
- Elevator
Security
- Building Security
Map
Create a Home Valuation Report for This Property
The Home Valuation Report is an in-depth analysis detailing your home's value as well as a comparison with similar homes in the area
Home Values in the Area
Average Home Value in this Area
Property History
| Date | Event | Price | Change | Sq Ft Price |
|---|---|---|---|---|
| 06/01/2023 06/01/23 | Sold | $230,000 | +2.2% | $228 / Sq Ft |
| 04/24/2023 04/24/23 | Pending | -- | -- | -- |
| 03/01/2023 03/01/23 | For Sale | $225,000 | -2.2% | $223 / Sq Ft |
| 12/05/2022 12/05/22 | Off Market | $230,000 | -- | -- |
| 10/20/2022 10/20/22 | For Sale | $225,000 | -2.2% | $223 / Sq Ft |
| 10/12/2022 10/12/22 | Off Market | $230,000 | -- | -- |
| 09/30/2022 09/30/22 | For Sale | $225,000 | +9.8% | $223 / Sq Ft |
| 07/22/2020 07/22/20 | Sold | $205,000 | -10.8% | $203 / Sq Ft |
| 07/08/2020 07/08/20 | Pending | -- | -- | -- |
| 06/22/2020 06/22/20 | Price Changed | $229,900 | -4.2% | $228 / Sq Ft |
| 06/12/2020 06/12/20 | For Sale | $239,900 | +20.0% | $238 / Sq Ft |
| 12/31/2012 12/31/12 | Sold | $200,000 | -11.1% | $200 / Sq Ft |
| 12/10/2012 12/10/12 | Pending | -- | -- | -- |
| 11/09/2012 11/09/12 | For Sale | $224,900 | -- | $225 / Sq Ft |
Source: NorthstarMLS
Tax History
| Year | Tax Paid | Tax Assessment Tax Assessment Total Assessment is a certain percentage of the fair market value that is determined by local assessors to be the total taxable value of land and additions on the property. | Land | Improvement |
|---|---|---|---|---|
| 2023 | $1,908 | $165,000 | $24,000 | $141,000 |
| 2022 | $2,704 | $180,000 | $24,000 | $156,000 |
| 2021 | $2,581 | $210,000 | $18,000 | $192,000 |
| 2020 | $3,031 | $209,000 | $15,200 | $193,800 |
| 2019 | $2,942 | $209,000 | $15,200 | $193,800 |
| 2018 | $2,765 | $197,000 | $15,200 | $181,800 |
| 2017 | $2,663 | $173,000 | $15,200 | $157,800 |
| 2016 | $2,748 | $173,000 | $15,200 | $157,800 |
| 2015 | $2,757 | $165,500 | $15,200 | $150,300 |
| 2014 | -- | $185,000 | $15,200 | $169,800 |
Source: Public Records
Mortgage History
| Date | Status | Loan Amount | Loan Type |
|---|---|---|---|
| Open | $223,100 | New Conventional |
Source: Public Records
Deed History
| Date | Type | Sale Price | Title Company |
|---|---|---|---|
| Deed | $205,000 | Burnet Title | |
| Warranty Deed | -- | None Available | |
| Warranty Deed | $237,500 | -- | |
| Warranty Deed | $218,000 | -- | |
| Warranty Deed | $111,000 | -- |
Source: Public Records
Similar Homes in Minneapolis, MN
Source: NorthstarMLS
MLS Number: 4316424
APN: 32-029-24-34-0477
Nearby Homes
- 3141 Dean Ct Unit 303
- 3104 W Lake St Unit 410
- 3104 W Lake St Unit 202
- 3106 W Lake St Unit 133
- 2812 Dean Pkwy
- 2928 Dean Pkwy Unit 2K
- 2928 Dean Pkwy Unit 2J
- 2778 Dean Pkwy
- 2950 Dean Pkwy Unit 1505
- 2950 Dean Pkwy Unit 1201
- 2720 Upton Ave S
- 2736 Chowen Ave S
- 2728 Chowen Ave S
- 2760 Thomas Ave S
- 3134 W Bde Maka Ska Blvd Unit 211
- 2728 Dean Pkwy
- 3030 Lake Shore Dr
- 2820 W Lake of the Isles Pkwy
- 3046 Lake Shore Dr Unit A
- 3047 Lake Shore Dr Unit B
