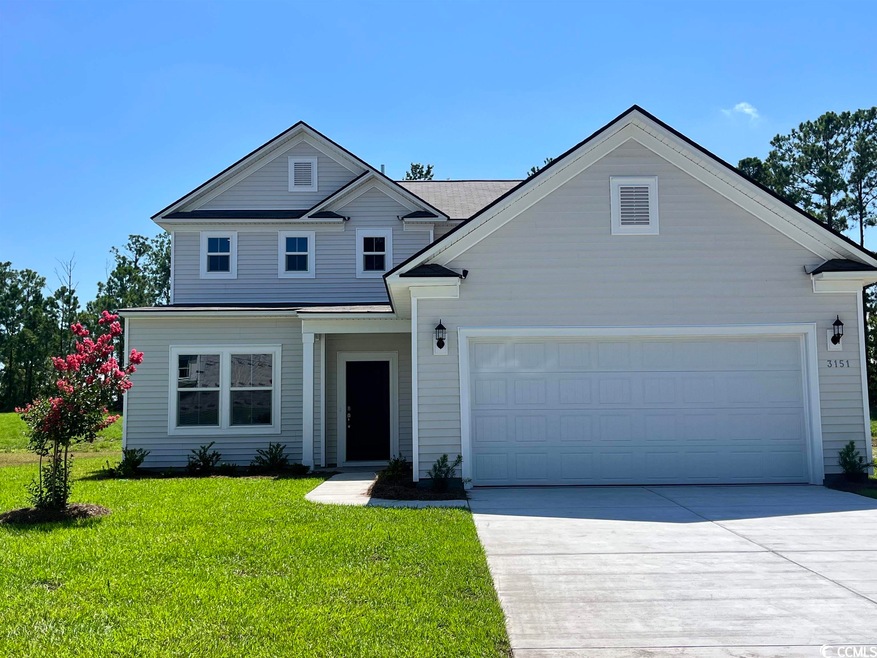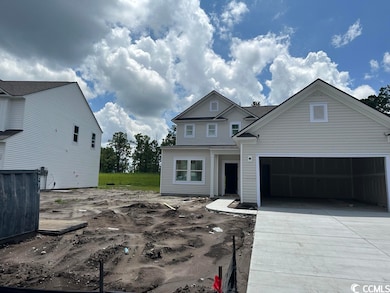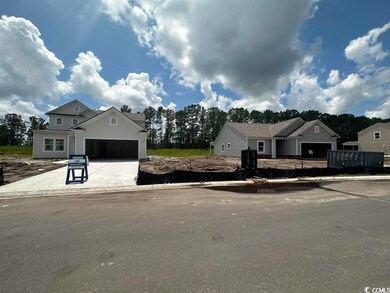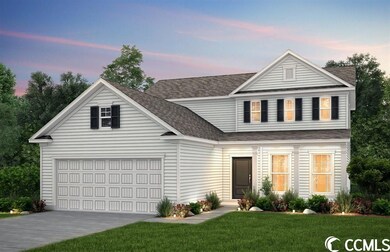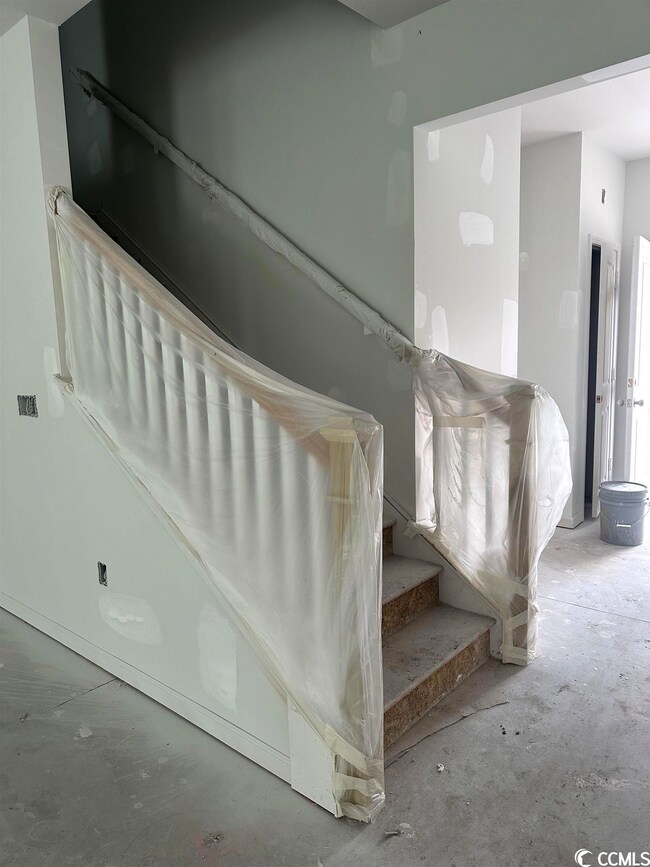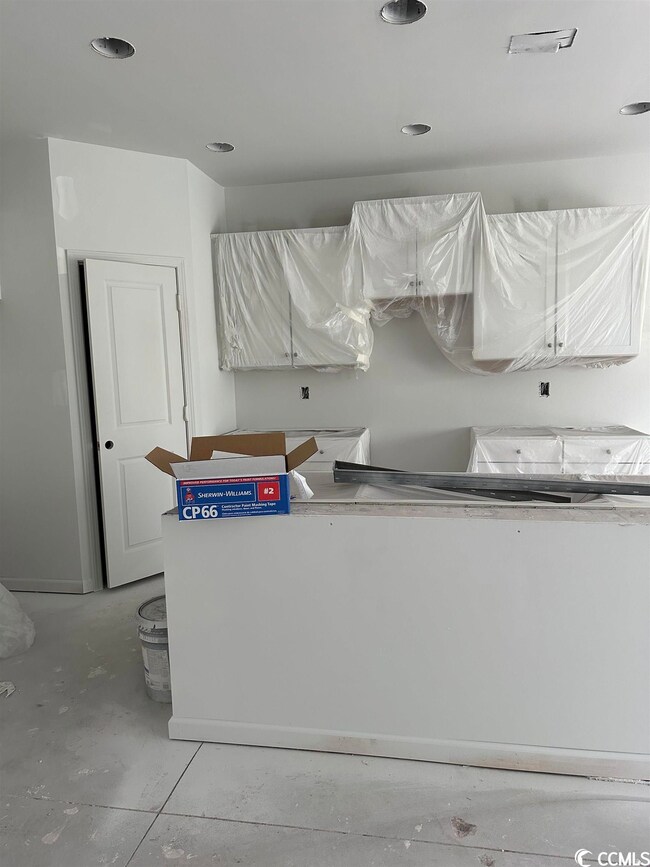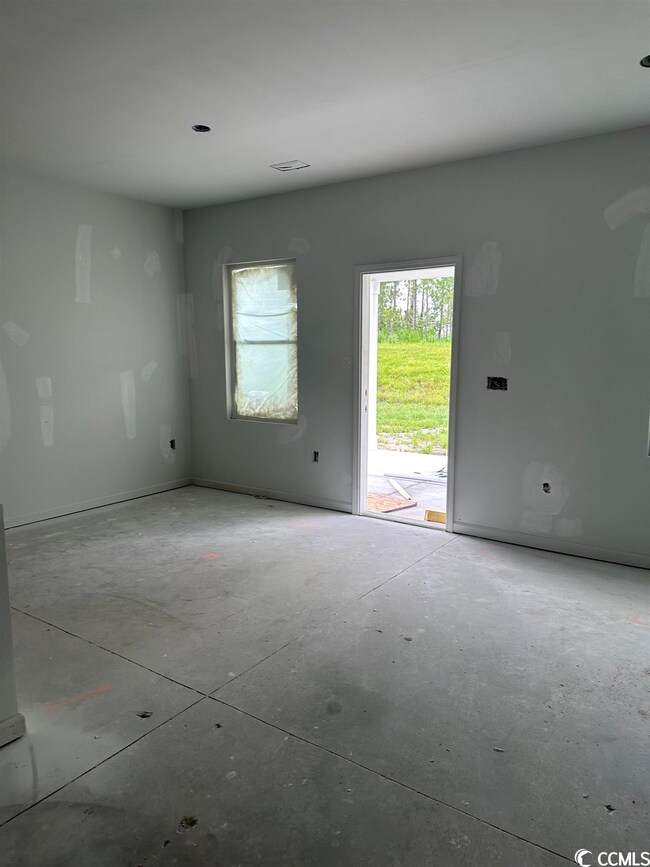
3151 Hannon Dr Myrtle Beach, SC 29579
Pine Island NeighborhoodEstimated Value: $304,000
Highlights
- New Construction
- Clubhouse
- Community Pool
- River Oaks Elementary School Rated A
- Traditional Architecture
- Tennis Courts
About This Home
As of October 2023Spec home under construction that will be ready Sept/Oct. Welcome to Berkshire Forest! The ever-popular Hartwell model. 4 bedrooms, PLUS loft, 3.5 baths. Wood laminate flooring in the main living areas. 1st floor Owner's Suite with tray ceiling and oversized walk-in closet. Owner's bath includes double vanity and stand-up shower. Staggered 36/42-inch White cabinets stainless steel appliances and recessed lighting. Open floor plan! Study with double doors. Covered Patio. Resort Like Amenities Include: Two Amenity Centers within community, Lake Front Lazy River, Two Outdoor Pools, Hot Tub, Splash Pad for Kids, Play Ground, Clubhouse with a Library, Community Kitchen, Sitting Areas, Fitness Center, Basket Ball Court, Tennis, Bocce Ball, Pickle Ball, 32-Acre “Silver Lake”, Community Walking Trails and activities coordinator with events/activities calendar monthly. With its proximity to EVERYTHING! Walking distance to River Oaks Elementary School!
Last Agent to Sell the Property
Pulte Home Company, LLC License #94352 Listed on: 07/06/2023

Home Details
Home Type
- Single Family
Est. Annual Taxes
- $5,169
Year Built
- Built in 2022 | New Construction
Lot Details
- 9,148
HOA Fees
- $100 Monthly HOA Fees
Parking
- 2 Car Attached Garage
Home Design
- Traditional Architecture
- Bi-Level Home
- Vinyl Siding
- Tile
Interior Spaces
- 2,377 Sq Ft Home
- Vinyl Flooring
Bedrooms and Bathrooms
- 4 Bedrooms
Schools
- River Oaks Elementary School
- Ocean Bay Middle School
- Carolina Forest High School
Utilities
- Forced Air Heating and Cooling System
- Cooling System Powered By Gas
- Heating System Uses Gas
- Tankless Water Heater
Additional Features
- No Carpet
- Rear Porch
- 9,148 Sq Ft Lot
Listing and Financial Details
- Home warranty included in the sale of the property
Community Details
Overview
- Association fees include trash pickup
- Built by Pulte Homes Company, LLC
Amenities
- Clubhouse
Recreation
- Tennis Courts
- Community Pool
Ownership History
Purchase Details
Home Financials for this Owner
Home Financials are based on the most recent Mortgage that was taken out on this home.Similar Homes in Myrtle Beach, SC
Home Values in the Area
Average Home Value in this Area
Purchase History
| Date | Buyer | Sale Price | Title Company |
|---|---|---|---|
| Armour John W | $401,000 | -- |
Mortgage History
| Date | Status | Borrower | Loan Amount |
|---|---|---|---|
| Open | Armour John W | $834,000 | |
| Closed | Armour John W | $834,000 | |
| Closed | Armour John W | $601,500 | |
| Closed | Armour John W | $601,500 |
Property History
| Date | Event | Price | Change | Sq Ft Price |
|---|---|---|---|---|
| 10/03/2023 10/03/23 | Sold | $401,000 | -4.5% | $169 / Sq Ft |
| 08/21/2023 08/21/23 | Price Changed | $419,900 | -2.2% | $177 / Sq Ft |
| 08/08/2023 08/08/23 | Price Changed | $429,290 | -2.3% | $181 / Sq Ft |
| 07/06/2023 07/06/23 | For Sale | $439,290 | -- | $185 / Sq Ft |
Tax History Compared to Growth
Tax History
| Year | Tax Paid | Tax Assessment Tax Assessment Total Assessment is a certain percentage of the fair market value that is determined by local assessors to be the total taxable value of land and additions on the property. | Land | Improvement |
|---|---|---|---|---|
| 2024 | $5,169 | $0 | $0 | $0 |
| 2023 | $5,169 | $0 | $0 | $0 |
Agents Affiliated with this Home
-
Lauren Castellano

Seller's Agent in 2023
Lauren Castellano
Pulte Home Company, LLC
(877) 239-1795
101 in this area
131 Total Sales
-
Crista DeGrazio
C
Seller Co-Listing Agent in 2023
Crista DeGrazio
ICE Mortgage Technology INC
(877) 239-1795
99 in this area
126 Total Sales
-
Tim Arnold

Buyer's Agent in 2023
Tim Arnold
Grand Strand Homes & Land
(304) 888-7599
4 in this area
102 Total Sales
Map
Source: Coastal Carolinas Association of REALTORS®
MLS Number: 2313410
APN: 41811010014
- 3119 Hannon Dr
- 4053 Taranto Loop Unit C
- 4425 Honir Dr
- 4410 Honir Dr
- 4449 Honir Dr
- 4036 Taranto Loop Unit 5404-D
- 4027 Taranto Loop Unit C
- 3215 Preciado Dr
- 5431 Shelly Lynn Dr Unit Lot 371
- 1463 Villena Dr
- 5419 Shelly Lynn Dr
- 5504 Shelly Lynn Dr
- 5504 Shelly Lynn Dr Unit Lot 390
- 5419 Shelly Lynn Dr Unit Lot 368
- 2022 Wilbraham Dr
- 5031 Vinesia Dr
- 3913 Riley-Hampton Dr
- 2572 Brescia St
- 2543 Brescia St
- 915 Sorano St
- 3151 Hannon Dr
- 3143 Hannon Dr
- 3157 Hannon Dr
- 3150 Hannon Dr
- 3161 Hannon Dr
- 3137 Hannon Dr
- 3165 Hannon Dr
- 3134 Hannon Dr
- 5505 Shelly Lynn Dr
- 3169 Hannon Dr
- 143 Skylark Dr
- 5501 Shelly Lynn Dr
- 3131 Hannon Dr
- 3130 Hannon Dr
- 143 Skyler Dayle Dr
- 3173 Hannon Dr
- 5497 Shelly Lynn Dr Unit Lot 387
- 3126 Hannon Dr
- 5498 Shelly Lynn Dr Unit Lot 391
- 3179 Hannon Dr
