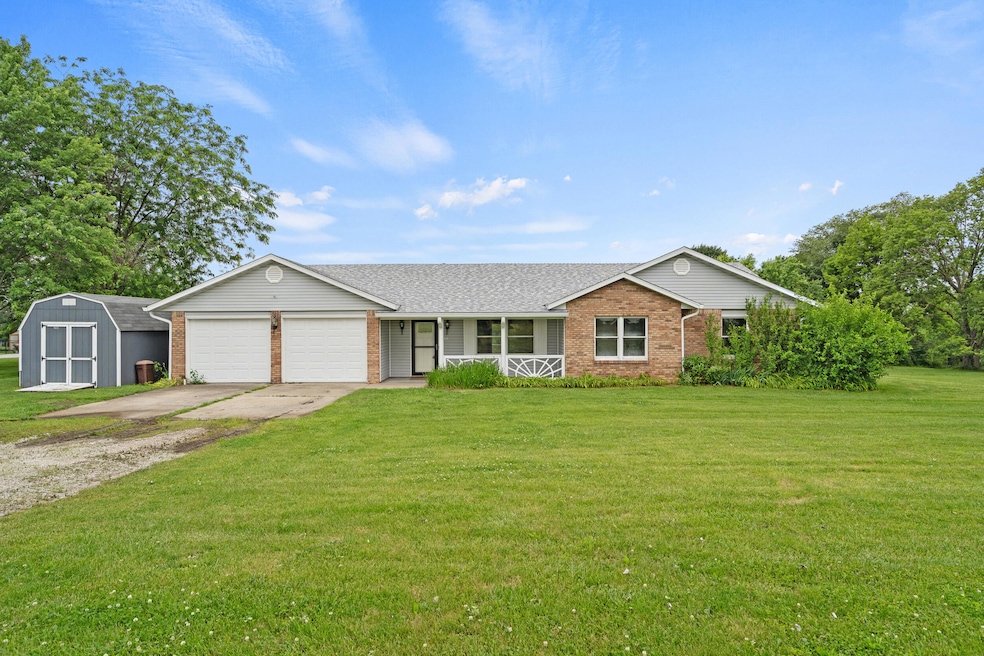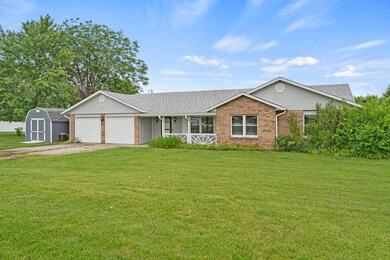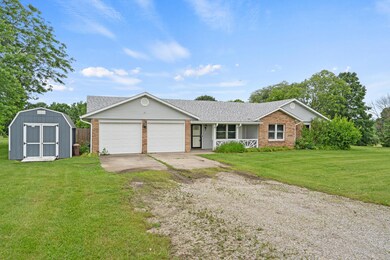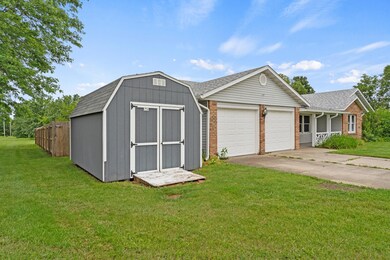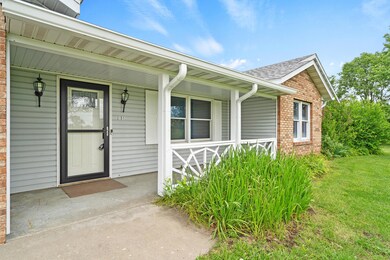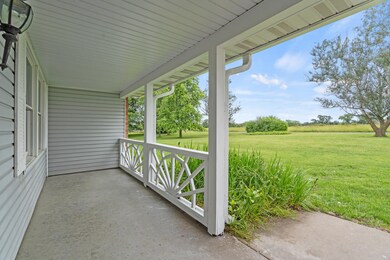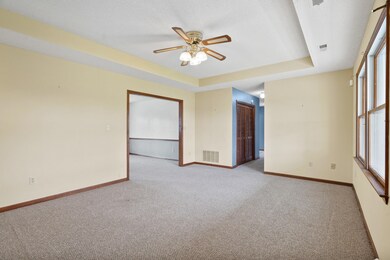
3151 N Lake of the Woods Rd Columbia, MO 65202
Estimated payment $1,798/month
Highlights
- Ranch Style House
- Screened Porch
- Wood Frame Window
- No HOA
- First Floor Utility Room
- 2 Car Attached Garage
About This Home
Enjoy the perfect blend of privacy, space, and convenience with this well-maintained 3-bedroom, 2-bath home on 2.33 acres—just minutes from I-70. Step inside to find a bright and functional layout featuring a spacious primary suite with a private en suite bath and large walk-in closet. The kitchen offers warm wood cabinetry, a stainless steel refrigerator, and plenty of storage for all your cooking essentials. Recent updates include a new roof with ice and water barrier, gutters, and downspouts (2023), a stylish Pella patio door (2020), and updated carpet throughout (2019). Enjoy morning coffee or evening sunsets from the screened-in porch overlooking the peaceful backyard. The fully fenced yard (2023) provides great space for pets or play, and an outdoor shed (2019) adds extra storage. Fencing around the lagoon is scheduled for installation in the coming weeks for added peace of mind. Washer and dryer convey. Home is being sold as-isan excellent opportunity to make this well-cared-for home your own!
Listing Agent
Weichert, Realtors - House of License #2001026897 Listed on: 06/12/2025
Home Details
Home Type
- Single Family
Est. Annual Taxes
- $1,973
Year Built
- Built in 1992
Lot Details
- 2.33 Acre Lot
- East Facing Home
- Wood Fence
- Back Yard Fenced
- Chain Link Fence
- Level Lot
- Zoning described as R-S Single Family Residential
Parking
- 2 Car Attached Garage
- Garage on Main Level
Home Design
- Ranch Style House
- Traditional Architecture
- Brick Veneer
- Concrete Foundation
- Slab Foundation
- Poured Concrete
- Architectural Shingle Roof
- Vinyl Construction Material
Interior Spaces
- 1,565 Sq Ft Home
- Paddle Fans
- Screen For Fireplace
- Wood Frame Window
- Living Room
- Screened Porch
- First Floor Utility Room
- Utility Room
Kitchen
- Eat-In Kitchen
- Electric Range
- <<microwave>>
- Dishwasher
- Laminate Countertops
- Disposal
Flooring
- Carpet
- Laminate
Bedrooms and Bathrooms
- 3 Bedrooms
- Walk-In Closet
- Bathroom on Main Level
- 2 Full Bathrooms
- <<tubWithShowerToken>>
Laundry
- Laundry on main level
- Dryer
- Washer
Home Security
- Smart Thermostat
- Fire and Smoke Detector
Outdoor Features
- Patio
- Storage Shed
Schools
- Alpha Hart Lewis Elementary School
- Lange Middle School
- Battle High School
Utilities
- Forced Air Heating and Cooling System
- Heating System Uses Natural Gas
- Programmable Thermostat
- Water Softener is Owned
- Lagoon System
- Cable TV Available
Community Details
- No Home Owners Association
- Haden Est Subdivision
Listing and Financial Details
- Assessor Parcel Number 1280434040090001
Map
Home Values in the Area
Average Home Value in this Area
Tax History
| Year | Tax Paid | Tax Assessment Tax Assessment Total Assessment is a certain percentage of the fair market value that is determined by local assessors to be the total taxable value of land and additions on the property. | Land | Improvement |
|---|---|---|---|---|
| 2024 | $1,973 | $27,284 | $3,819 | $23,465 |
| 2023 | $1,956 | $27,284 | $3,819 | $23,465 |
| 2022 | $1,810 | $25,270 | $3,819 | $21,451 |
| 2021 | $1,813 | $25,270 | $3,819 | $21,451 |
| 2020 | $1,778 | $23,392 | $3,819 | $19,573 |
| 2019 | $1,779 | $23,392 | $3,819 | $19,573 |
| 2018 | $1,657 | $0 | $0 | $0 |
| 2017 | $1,638 | $21,660 | $3,819 | $17,841 |
| 2016 | $1,636 | $21,660 | $3,819 | $17,841 |
| 2015 | $1,510 | $21,660 | $3,819 | $17,841 |
| 2014 | $1,514 | $21,660 | $3,819 | $17,841 |
Property History
| Date | Event | Price | Change | Sq Ft Price |
|---|---|---|---|---|
| 06/17/2025 06/17/25 | Pending | -- | -- | -- |
| 06/12/2025 06/12/25 | For Sale | $295,000 | +71.6% | $188 / Sq Ft |
| 11/22/2019 11/22/19 | Sold | -- | -- | -- |
| 10/24/2019 10/24/19 | Pending | -- | -- | -- |
| 10/21/2019 10/21/19 | For Sale | $171,900 | -- | $110 / Sq Ft |
Purchase History
| Date | Type | Sale Price | Title Company |
|---|---|---|---|
| Quit Claim Deed | -- | None Listed On Document | |
| Quit Claim Deed | -- | None Listed On Document | |
| Warranty Deed | -- | None Available |
Mortgage History
| Date | Status | Loan Amount | Loan Type |
|---|---|---|---|
| Previous Owner | $366,000 | Credit Line Revolving |
Similar Homes in Columbia, MO
Source: Columbia Board of REALTORS®
MLS Number: 427606
APN: 12-804-34-04-009-00-01
- 5908 Huntington Ct
- 5912 Huntington Ct
- 3902 Ladue Ct
- LOT 212 Pheasant Rd
- 5803 Kelsey Dr
- LOT 218 Kestrel Lp
- LOT 211 Pheasant Rd
- LOT 208 Kestrel Lp
- LOT 262 Kestrel Lp
- 2520 N Lake of the Woods Rd
- LOT 228 Kestrel Lp
- LOT 207 Kestrel Lp
- LOT 224 Kestrel Lp
- LOT 271 Kestrel Lp
- LOT 261 Kestrel Lp
- LOT 204 Kestrel Lp
- LOT 223 Kestrel Lp
- LOT 220 Kestrel Lp
- LOT 264 Kestrel Lp
- LOT 245 Kestrel Lp
