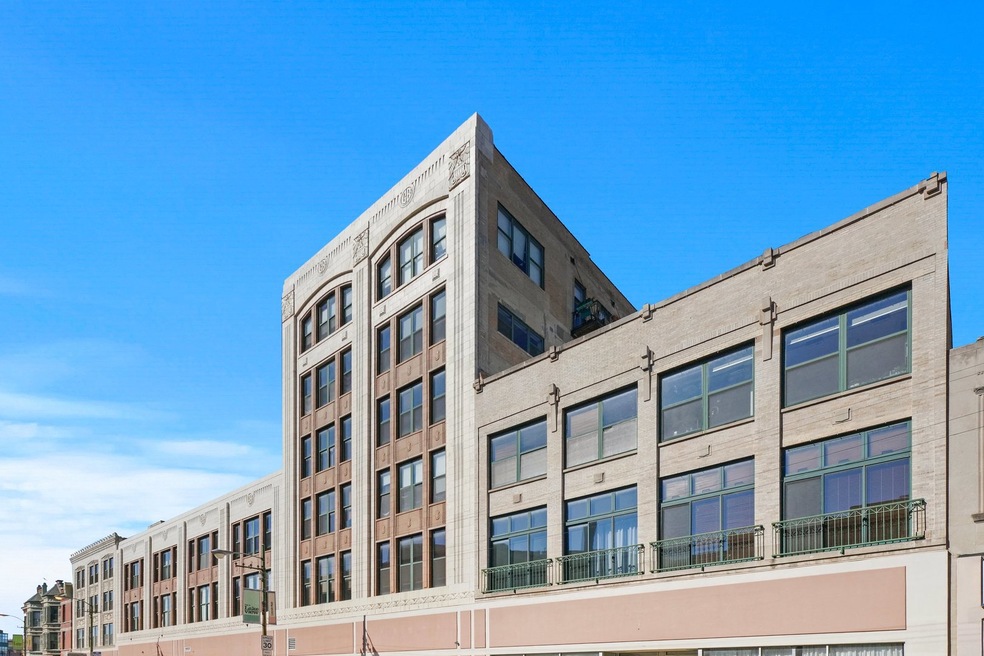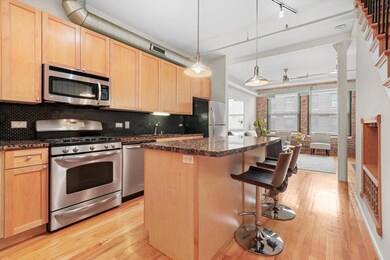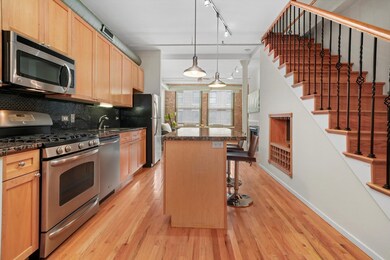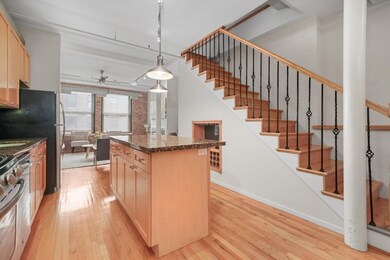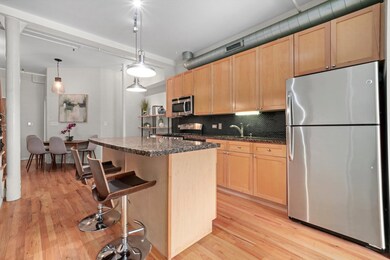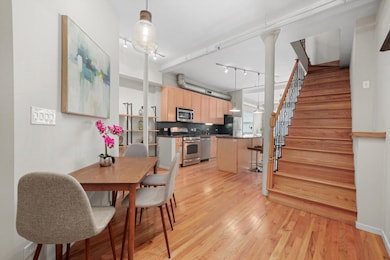
3151 N Lincoln Ave Unit 321 Chicago, IL 60657
Southport Corridor NeighborhoodEstimated Value: $460,000 - $518,098
Highlights
- Rooftop Deck
- Lock-and-Leave Community
- Sundeck
- Augustus H. Burley Elementary School Rated A-
- Wood Flooring
- 5-minute walk to Burley Community Park
About This Home
As of October 2022Must see, Premier Southport Corridor duplex up with private roof-top deck! Hardwood floors, soaring ceilings, large windows, and exposed brick flow throughout this trendy condo. Open chef's kitchen features beautiful cabinetry, granite countertops, stainless steel appliances, and expansive island with room for seating. Large open floor plan makes entertaining in the spacious living and dining room easy. Living area features a beautiful gas fireplace and an abundance of natural light from the oversized windows. Relax & unwind in the master bedroom with ensuite bath and access to your private roof top deck! Tons of storage space throughout & new in-unit washer/dryer. One heated garage parking space additional 30k. Well managed, elevator building with a newly renovated lobby and electronically monitored receiving room. Fantastic Lakeview location with Whole Foods at your corner, Starbucks down the street, Southport Corridor's incredible shops/ restaurants/bars nearby and easy access to public transportation. Welcome home! Take a 3D Tour, CLICK on the 3D BUTTON & Walk Around. Watch a Custom Drone Video Tour, Click on Video Button!
Townhouse Details
Home Type
- Townhome
Est. Annual Taxes
- $8,557
Year Built
- Built in 1930 | Remodeled in 2001
Lot Details
- 0.69
HOA Fees
- $606 Monthly HOA Fees
Parking
- 1 Car Attached Garage
- Heated Garage
- Garage Transmitter
- Parking Included in Price
- Deeded Parking Sold Separately
Home Design
- Half Duplex
- Brick Exterior Construction
Interior Spaces
- 1,400 Sq Ft Home
- Living Room with Fireplace
- Formal Dining Room
- Storage
- Wood Flooring
Kitchen
- Microwave
- Dishwasher
- Stainless Steel Appliances
Bedrooms and Bathrooms
- 2 Bedrooms
- 2 Potential Bedrooms
- Soaking Tub
Laundry
- Laundry on upper level
- Dryer
- Washer
Outdoor Features
- Rooftop Deck
Utilities
- Central Air
- Heating System Uses Natural Gas
Listing and Financial Details
- Homeowner Tax Exemptions
Community Details
Overview
- Association fees include water, parking, insurance, tv/cable, exterior maintenance, scavenger, snow removal, internet
- 52 Units
- Cbruno@Kassmanagement.Com Association, Phone Number (773) 975-7324
- Property managed by Kass Management
- Lock-and-Leave Community
- 6-Story Property
Amenities
- Sundeck
- Elevator
- Service Elevator
- Community Storage Space
Recreation
- Bike Trail
Pet Policy
- Dogs and Cats Allowed
Security
- Resident Manager or Management On Site
Ownership History
Purchase Details
Home Financials for this Owner
Home Financials are based on the most recent Mortgage that was taken out on this home.Purchase Details
Home Financials for this Owner
Home Financials are based on the most recent Mortgage that was taken out on this home.Purchase Details
Home Financials for this Owner
Home Financials are based on the most recent Mortgage that was taken out on this home.Purchase Details
Home Financials for this Owner
Home Financials are based on the most recent Mortgage that was taken out on this home.Purchase Details
Home Financials for this Owner
Home Financials are based on the most recent Mortgage that was taken out on this home.Purchase Details
Home Financials for this Owner
Home Financials are based on the most recent Mortgage that was taken out on this home.Similar Homes in the area
Home Values in the Area
Average Home Value in this Area
Purchase History
| Date | Buyer | Sale Price | Title Company |
|---|---|---|---|
| Prouty Christopher | $395,000 | None Listed On Document | |
| Harkavy Ian L | $385,000 | None Available | |
| Tess Joseph M | $333,000 | Chicago Title Insurance Co | |
| Hughes John | $310,000 | Chicago Title Insurance Co | |
| Hetherington William David | $300,000 | Chicago Title Insurance Co | |
| Haugh Joseph M | $217,000 | 1St American Title |
Mortgage History
| Date | Status | Borrower | Loan Amount |
|---|---|---|---|
| Open | Prouty Christopher | $316,000 | |
| Previous Owner | Harkavy Ian L | $288,750 | |
| Previous Owner | Tess Joseph M | $264,000 | |
| Previous Owner | Tess Joseph M | $20,000 | |
| Previous Owner | Tess Joseph M | $281,250 | |
| Previous Owner | Tess Joseph M | $300,000 | |
| Previous Owner | Tess Joseph M | $45,000 | |
| Previous Owner | Tess Joseph M | $266,400 | |
| Previous Owner | Hughes John A | $299,250 | |
| Previous Owner | Hughes John | $294,000 | |
| Previous Owner | Hetherington William David | $239,880 | |
| Previous Owner | Haugh Joseph | $22,250 | |
| Previous Owner | Haugh Joseph | $240,000 | |
| Previous Owner | Haugh Joseph M | $195,300 |
Property History
| Date | Event | Price | Change | Sq Ft Price |
|---|---|---|---|---|
| 10/17/2022 10/17/22 | Sold | $395,000 | -1.2% | $282 / Sq Ft |
| 09/22/2022 09/22/22 | Pending | -- | -- | -- |
| 09/06/2022 09/06/22 | For Sale | $399,724 | -- | $286 / Sq Ft |
Tax History Compared to Growth
Tax History
| Year | Tax Paid | Tax Assessment Tax Assessment Total Assessment is a certain percentage of the fair market value that is determined by local assessors to be the total taxable value of land and additions on the property. | Land | Improvement |
|---|---|---|---|---|
| 2024 | $9,092 | $50,395 | $13,410 | $36,985 |
| 2023 | $9,092 | $43,000 | $10,814 | $32,186 |
| 2022 | $9,092 | $43,000 | $10,814 | $32,186 |
| 2021 | $8,883 | $42,999 | $10,814 | $32,185 |
| 2020 | $8,557 | $37,400 | $4,325 | $33,075 |
| 2019 | $8,429 | $40,785 | $4,325 | $36,460 |
| 2018 | $8,287 | $40,785 | $4,325 | $36,460 |
| 2017 | $7,145 | $35,616 | $3,893 | $31,723 |
| 2016 | $6,839 | $35,616 | $3,893 | $31,723 |
| 2015 | $6,247 | $35,616 | $3,893 | $31,723 |
| 2014 | $6,474 | $36,254 | $2,054 | $34,200 |
| 2013 | $6,339 | $36,254 | $2,054 | $34,200 |
Agents Affiliated with this Home
-
Matt Laricy

Seller's Agent in 2022
Matt Laricy
Americorp, Ltd
(708) 250-2696
40 in this area
2,474 Total Sales
-
Alexandre Stoykov

Buyer's Agent in 2022
Alexandre Stoykov
Compass
(312) 593-3110
23 in this area
1,031 Total Sales
Map
Source: Midwest Real Estate Data (MRED)
MLS Number: 11622210
APN: 14-29-100-040-1042
- 1623 W Melrose St Unit 302
- 3245 N Ashland Ave Unit 4E
- 1635 W Belmont Ave Unit 602
- 1535 W Barry Ave
- 1525 W Barry Ave Unit 2R
- 1625 W Barry Ave Unit 3
- 1542 W School St Unit C
- 1542 W School St Unit G
- 3117 N Paulina St Unit G
- 1645 W School St Unit 211
- 1645 W School St Unit 405
- 1531 W Nelson St
- 3058 N Lincoln Ave Unit 2
- 3154 N Southport Ave Unit 304
- 3056 N Paulina St
- 1436 W School St Unit PH
- 1601 W School St Unit 504
- 1726 W Belmont Ave Unit 2
- 1534 W Henderson St
- 3323 N Paulina St Unit 5F
- 3151 N Lincoln Ave Unit 318
- 3151 N Lincoln Ave Unit 312
- 3151 N Lincoln Ave Unit 304
- 3151 N Lincoln Ave Unit 215
- 3151 N Lincoln Ave Unit 206
- 3151 N Lincoln Ave Unit 307
- 3151 N Lincoln Ave Unit 213
- 3151 N Lincoln Ave Unit 322
- 3151 N Lincoln Ave Unit 209
- 3151 N Lincoln Ave Unit 509
- 3151 N Lincoln Ave Unit 301
- 3151 N Lincoln Ave Unit 320
- 3151 N Lincoln Ave Unit 317
- 3151 N Lincoln Ave Unit 313
- 3151 N Lincoln Ave Unit 302
- 3151 N Lincoln Ave Unit 415
- 3151 N Lincoln Ave Unit 319
- 3151 N Lincoln Ave Unit 515
- 3151 N Lincoln Ave Unit 321
- 3151 N Lincoln Ave Unit 212
