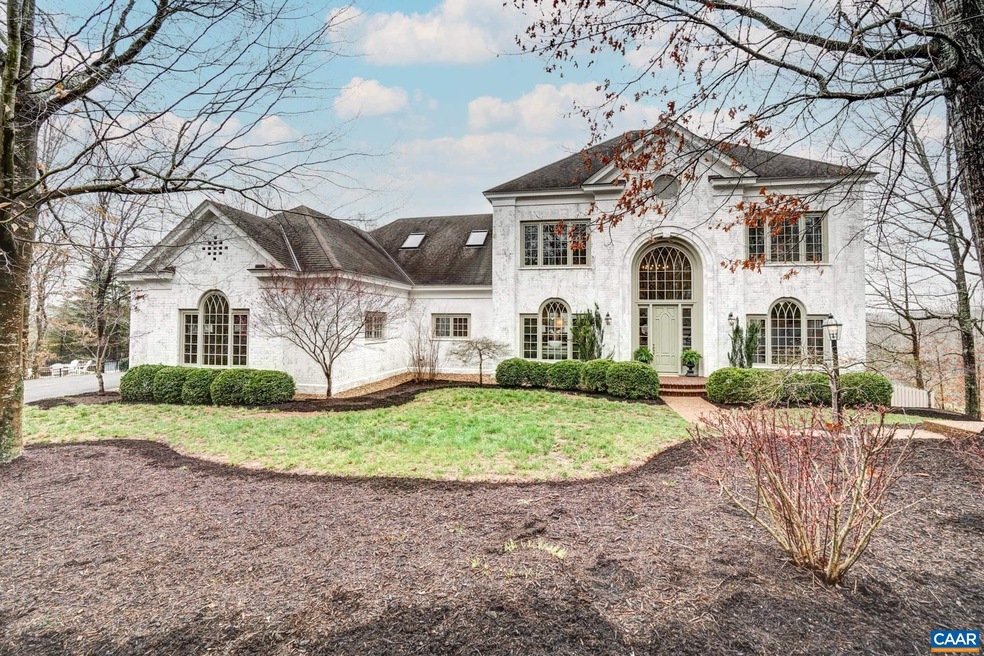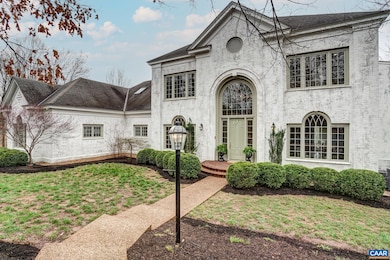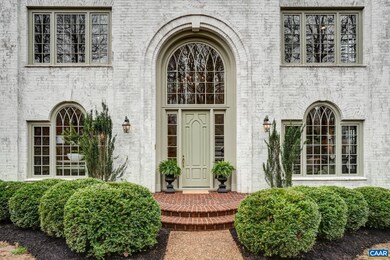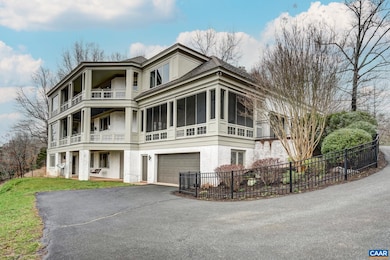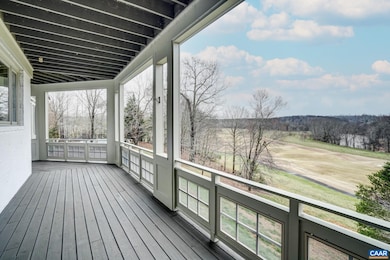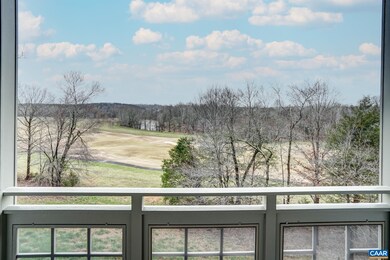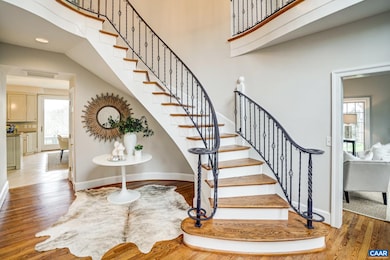
3151 Prestwick Place Keswick, VA 22947
Rivanna NeighborhoodHighlights
- Water Views
- Outdoor Pool
- 1.27 Acre Lot
- Stone Robinson Elementary School Rated A-
- Sitting Area In Primary Bedroom
- Fireplace in Primary Bedroom
About This Home
As of May 2025Gorgeous, 4 bedroom, 5 full, 2 half bath brick home overlooking the 18th hole of the Glenmore Golf Course, the Rivanna River and Monticello Mountain! This premium location offers 1.27 ac. and unparalleled views. Custom built home designed with an abundance of outdoor living space. Dining on Screen Porch, enjoying your morning coffee from 1st or 2nd Floor Deck, lounging by your personal pool or roasting marsh mellows at the firepit patio plus Koi pond. The Terrace Level has perfect unfinished space to add your Theatre Room. If you are a car enthusiast the 3 Car garage on main level plus the multiple car garage on Terrace Level is just what you are looking for! Newly renovated throughout. Floor plan and list of improvements are provided in documents or brochure in the home.
Last Agent to Sell the Property
Rachel Foster
LONG & FOSTER - CHARLOTTESVILLE License #0225208819 Listed on: 03/25/2022

Home Details
Home Type
- Single Family
Est. Annual Taxes
- $10,697
Year Built
- Built in 1997
Lot Details
- 1.27 Acre Lot
- Property is zoned PRD Planned Residential Development
HOA Fees
- $87 Monthly HOA Fees
Property Views
- Water
- Golf Course
- Mountain
Home Design
- Concrete Block With Brick
Interior Spaces
- 2-Story Property
- Tray Ceiling
- Recessed Lighting
- Multiple Fireplaces
- Gas Log Fireplace
- Mud Room
- Entrance Foyer
- Family Room with Fireplace
- Dining Room with Fireplace
- Home Office
- Library
- Recreation Room
Kitchen
- Eat-In Kitchen
- Electric Range
- Dishwasher
- ENERGY STAR Qualified Appliances
- Kitchen Island
- Granite Countertops
- Disposal
Flooring
- Wood
- Carpet
- Ceramic Tile
Bedrooms and Bathrooms
- Sitting Area In Primary Bedroom
- Fireplace in Primary Bedroom
- Walk-In Closet
- Double Vanity
- Dual Sinks
Laundry
- Laundry Room
- Washer and Dryer Hookup
Finished Basement
- Walk-Out Basement
- Basement Windows
Parking
- 4 Car Attached Garage
- Basement Garage
- Side Facing Garage
- Automatic Garage Door Opener
Schools
- Stone-Robinson Elementary School
- Burley Middle School
- Monticello High School
Utilities
- Central Heating and Cooling System
- High Speed Internet
- Cable TV Available
Additional Features
- Green Features
- Outdoor Pool
Community Details
- $58 HOA Transfer Fee
- Built by GIBSON/MAGERFIELD
- Glenmore Subdivision
Listing and Financial Details
- Assessor Parcel Number 093A3000C03600
Ownership History
Purchase Details
Home Financials for this Owner
Home Financials are based on the most recent Mortgage that was taken out on this home.Purchase Details
Home Financials for this Owner
Home Financials are based on the most recent Mortgage that was taken out on this home.Purchase Details
Purchase Details
Home Financials for this Owner
Home Financials are based on the most recent Mortgage that was taken out on this home.Similar Homes in Keswick, VA
Home Values in the Area
Average Home Value in this Area
Purchase History
| Date | Type | Sale Price | Title Company |
|---|---|---|---|
| Deed | $2,100,000 | Chicago Title | |
| Deed | $1,465,000 | Chicago Title | |
| Interfamily Deed Transfer | -- | None Available | |
| Deed | $1,050,000 | Stewart Title |
Mortgage History
| Date | Status | Loan Amount | Loan Type |
|---|---|---|---|
| Open | $1,612,000 | New Conventional | |
| Previous Owner | $840,000 | New Conventional |
Property History
| Date | Event | Price | Change | Sq Ft Price |
|---|---|---|---|---|
| 05/24/2025 05/24/25 | Sold | $2,100,000 | 0.0% | $362 / Sq Ft |
| 03/05/2025 03/05/25 | Pending | -- | -- | -- |
| 03/03/2025 03/03/25 | For Sale | $2,100,000 | +43.3% | $362 / Sq Ft |
| 05/03/2022 05/03/22 | Sold | $1,465,000 | +8.5% | $253 / Sq Ft |
| 03/28/2022 03/28/22 | Pending | -- | -- | -- |
| 03/25/2022 03/25/22 | For Sale | $1,350,000 | -- | $233 / Sq Ft |
Tax History Compared to Growth
Tax History
| Year | Tax Paid | Tax Assessment Tax Assessment Total Assessment is a certain percentage of the fair market value that is determined by local assessors to be the total taxable value of land and additions on the property. | Land | Improvement |
|---|---|---|---|---|
| 2025 | $15,772 | $1,764,200 | $468,000 | $1,296,200 |
| 2024 | $15,018 | $1,758,500 | $468,000 | $1,290,500 |
| 2023 | $12,806 | $1,499,500 | $468,000 | $1,031,500 |
| 2022 | $12,894 | $1,509,800 | $468,000 | $1,041,800 |
| 2021 | $10,697 | $1,252,600 | $343,200 | $909,400 |
| 2020 | $10,234 | $1,198,400 | $343,200 | $855,200 |
| 2019 | $10,454 | $1,224,100 | $349,400 | $874,700 |
| 2018 | $10,647 | $1,271,900 | $422,500 | $849,400 |
| 2017 | $10,623 | $1,266,100 | $422,500 | $843,600 |
| 2016 | $10,143 | $1,208,900 | $423,800 | $785,100 |
| 2015 | $9,637 | $1,176,700 | $423,800 | $752,900 |
| 2014 | -- | $1,243,700 | $407,500 | $836,200 |
Agents Affiliated with this Home
-
JAMIE WALLER

Seller's Agent in 2025
JAMIE WALLER
LORING WOODRIFF REAL ESTATE ASSOCIATES
(407) 694-8988
58 in this area
120 Total Sales
-
Tommy Brannock

Buyer's Agent in 2025
Tommy Brannock
LORING WOODRIFF REAL ESTATE ASSOCIATES
(434) 981-1486
11 in this area
248 Total Sales
-
R
Seller's Agent in 2022
Rachel Foster
LONG & FOSTER - CHARLOTTESVILLE
-
Liza Bottas

Buyer's Agent in 2022
Liza Bottas
SALLY DU BOSE REAL ESTATE PARTNERS
(434) 531-9429
1 in this area
129 Total Sales
Map
Source: Charlottesville area Association of Realtors®
MLS Number: 628161
APN: 093A3-00-0C-03600
- 3161 Prestwick Place
- 3190 Prestwick Place
- 1387 Tattersall Ct
- 1790 Shelbourn Ln
- 3420 Cesford Grange
- 3504 Wedgewood Ct
- 3590 Glasgow Ln
- 3406 Piperfife Ct
- 3141 Darby Rd
- 2420 Pendower Ln
- 3595 Jumpers Ridge Rd
- 2508 Thomas Jefferson Pkwy
- 1505 Running Deer Dr
- 2687 Milton Farm
- TBD Running Deer Dr Unit PARCEL A AS SHOWN ON
- TBD Running Deer Dr
- 1055 Hacktown Rd
- Lot 4 Club Dr
- Lot 13 Club Dr
