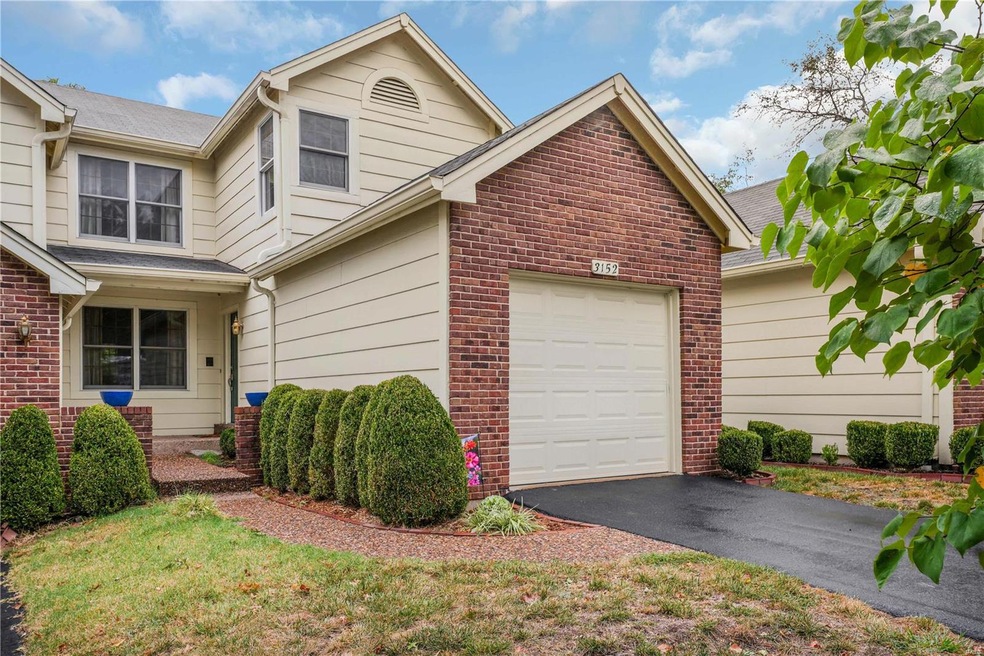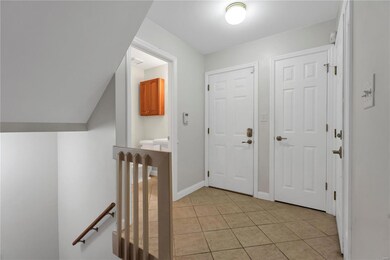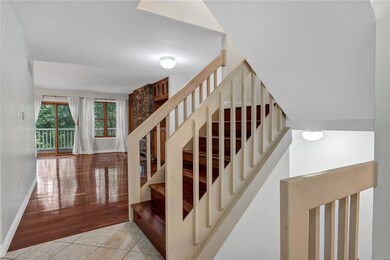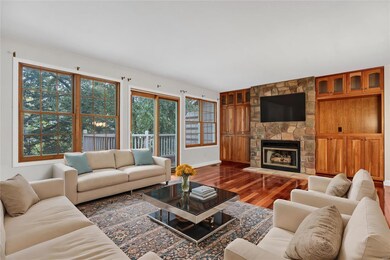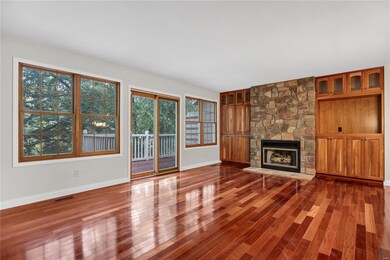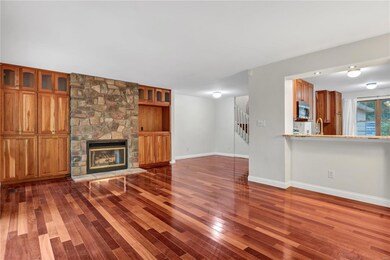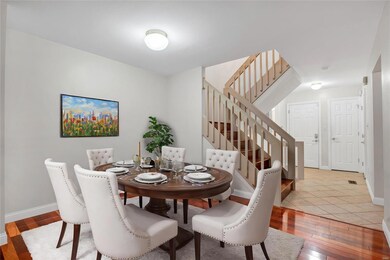
3152 Autumn Trace Dr Maryland Heights, MO 63043
Highlights
- Water Views
- In Ground Pool
- Clubhouse
- Pattonville High School Rated A
- RV Access or Parking
- Back to Public Ground
About This Home
As of November 2024One of the largest condos in the Autumn Lakes community with 60+ acres of common grounds and lakes. This 3 Bed/2.5 Bath, with updated kitchen and baths, is definitely a move-in townhome. Gorgeous Brazilian Cherry hardwood on 1st & 2nd levels. Custom cherry built-ins flank the Gas FP. Enjoy the updated kitchen and breakfast area with cherry cabinets, granite tops and SS appliances. Large Primary with a vaulted celling, WI closet, and ensuite bath. Two additional bedrooms share the hall bath. The walkout LL has a Family Room with LVP flooring. ++storage. Newer windows, and 2021 HVAC. The deck and patio overlook the lake! Private covered entry porch. Additional off-street parking. Assessment includes water, sewer, trash, exterior maintenance, landscaping and snow removal, clubhouse, pools, sport courts, fishing lakes and more. Close to Hwys 270, 70, 141, 67, 364, as well as the MH Community Center, Aquaport, Dogport, McKelvey trail, Creve Coeur Park, Centene Ice Center and the Airport.
Last Agent to Sell the Property
Coldwell Banker Realty - Gundaker License #2016013632

Property Details
Home Type
- Condominium
Est. Annual Taxes
- $2,970
Year Built
- Built in 1986
HOA Fees
- $448 Monthly HOA Fees
Parking
- 1 Car Garage
- Additional Parking
- Off-Street Parking
- RV Access or Parking
Home Design
- 2-Story Property
- Traditional Architecture
- Frame Construction
Interior Spaces
- Vaulted Ceiling
- Fireplace Features Masonry
- Gas Fireplace
- Insulated Windows
- Sliding Doors
- Panel Doors
- Family Room
- Living Room
- Dining Room
- Water Views
- Partially Finished Basement
- Basement Fills Entire Space Under The House
Kitchen
- Microwave
- Dishwasher
- Disposal
Flooring
- Wood
- Ceramic Tile
- Luxury Vinyl Plank Tile
Bedrooms and Bathrooms
- 3 Bedrooms
Schools
- Parkwood Elem. Elementary School
- Pattonville Heights Middle School
- Pattonville Sr. High School
Utilities
- Forced Air Heating System
- Underground Utilities
Additional Features
- In Ground Pool
- Back to Public Ground
Listing and Financial Details
- Assessor Parcel Number 12O-62-1154
Community Details
Overview
- Association fees include clubhouse, some insurance, ground maintenance, parking, pool, sewer, snow removal, trash, water
- 294 Units
- Built by Musterman
- Edgewater
Amenities
- Clubhouse
Recreation
- Tennis Courts
- Recreational Area
Ownership History
Purchase Details
Home Financials for this Owner
Home Financials are based on the most recent Mortgage that was taken out on this home.Purchase Details
Home Financials for this Owner
Home Financials are based on the most recent Mortgage that was taken out on this home.Purchase Details
Home Financials for this Owner
Home Financials are based on the most recent Mortgage that was taken out on this home.Purchase Details
Purchase Details
Home Financials for this Owner
Home Financials are based on the most recent Mortgage that was taken out on this home.Map
Similar Homes in the area
Home Values in the Area
Average Home Value in this Area
Purchase History
| Date | Type | Sale Price | Title Company |
|---|---|---|---|
| Warranty Deed | -- | Absolute Title | |
| Warranty Deed | -- | Absolute Title | |
| Deed | -- | None Listed On Document | |
| Deed | -- | None Listed On Document | |
| Warranty Deed | $175,000 | Title Partners Agency Llc | |
| Interfamily Deed Transfer | -- | -- | |
| Warranty Deed | -- | -- |
Mortgage History
| Date | Status | Loan Amount | Loan Type |
|---|---|---|---|
| Previous Owner | $144,000 | New Conventional | |
| Previous Owner | $113,750 | New Conventional | |
| Previous Owner | $80,000 | No Value Available |
Property History
| Date | Event | Price | Change | Sq Ft Price |
|---|---|---|---|---|
| 11/14/2024 11/14/24 | Sold | -- | -- | -- |
| 09/24/2024 09/24/24 | Pending | -- | -- | -- |
| 09/19/2024 09/19/24 | For Sale | $240,000 | +37.2% | $122 / Sq Ft |
| 08/27/2024 08/27/24 | Off Market | -- | -- | -- |
| 05/23/2019 05/23/19 | Sold | -- | -- | -- |
| 04/03/2019 04/03/19 | For Sale | $174,900 | -- | $87 / Sq Ft |
Tax History
| Year | Tax Paid | Tax Assessment Tax Assessment Total Assessment is a certain percentage of the fair market value that is determined by local assessors to be the total taxable value of land and additions on the property. | Land | Improvement |
|---|---|---|---|---|
| 2023 | $2,970 | $38,690 | $8,190 | $30,500 |
| 2022 | $2,819 | $33,490 | $9,820 | $23,670 |
| 2021 | $2,847 | $33,490 | $9,820 | $23,670 |
| 2020 | $2,368 | $28,050 | $5,970 | $22,080 |
| 2019 | $2,360 | $28,050 | $5,970 | $22,080 |
| 2018 | $2,445 | $26,640 | $3,420 | $23,220 |
| 2017 | $2,441 | $26,640 | $3,420 | $23,220 |
| 2016 | $2,387 | $25,560 | $5,360 | $20,200 |
| 2015 | $2,361 | $25,560 | $5,360 | $20,200 |
| 2014 | $2,482 | $27,340 | $6,400 | $20,940 |
Source: MARIS MLS
MLS Number: MIS24054551
APN: 12O-62-1154
- 12109 Autumn Lakes Dr
- 3112 Autumn Shores Dr
- 3105 Autumn Shores Dr
- 11987 Autumn Lakes Dr
- 3156 Autumn Shores Dr
- 12007 Charleston Dr
- 12160 Nantucket Place
- 11758 Clarksdale Dr
- 11691 Donnycave Ln
- 2686 Creve Coeur Mill Rd
- 14 Woodfork Ct
- 11940 Kentwood Dr
- 12241 Bennington Place
- 2823 Glenway Dr
- 31 Bennington Ct
- 2942 Daley Ave
- 2734 Arrow Heights Dr
- 11660 Hedda Ave
- 2627 Glenoak Dr
- 2721 Arrow Heights Dr
