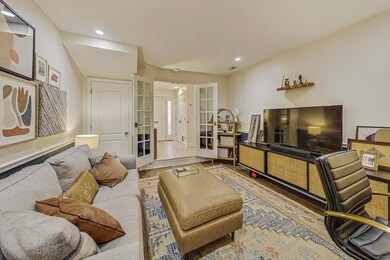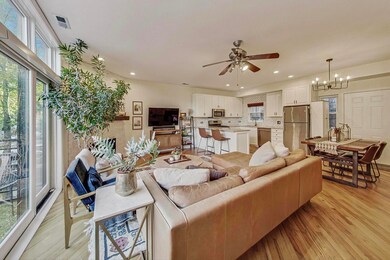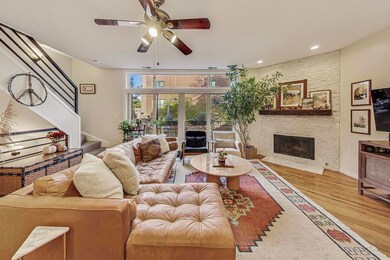
3152 N Clifton Ave Chicago, IL 60657
Lakeview NeighborhoodHighlights
- Rooftop Deck
- 4-minute walk to Belmont Station (Brown, Purple, Red Lines)
- Main Floor Bedroom
- Lincoln Park High School Rated A
- Wood Flooring
- 5-minute walk to Hawthorne Playground
About This Home
As of July 2025***Multiple offers received. Best and Final offers due by 12pm on Monday (5/19)***. Stunning fee simple, extra-wide townhome providing the space and privacy of a single-family home in coveted Lakeview! This 3BR/2.5BA residence includes a rare attached oversized garage with added storage plus a second exterior parking space. The first level is upgraded with heated floors, including new high-end porcelain tile in the foyer and in the third bedroom/den. The recently updated kitchen boasts a breakfast bar, stainless steel appliances, white shaker cabinetry, and quartz countertops. The kitchen opens into an expansive, sun-drenched living area with a floor-to-ceiling stone wood burning fireplace and separate dining space. Hardwood flooring continues through the second and third levels. The primary suite is filled with natural light through floor-to-ceiling windows (2017) and features a walk-in closet along with a full wall of additional storage. The en-suite bath is designed with marble tile and a jacuzzi tub with sliding glass doors. The large second bedroom, also on this level, sits adjacent to the refreshed second bath. Front-loading washer/dryer conveniently located on the same level. Enjoy three outdoor spaces-a private, newly resurfaced and extended rooftop terrace with TV mount, electricity, and all the amenities for effortless outdoor living and entertaining; plus a balcony off the living area with newer sliding doors (2017), and a ground-level rear landing ideal for a dog run. Other wonderful building improvements include roof replacement (2011), James Hardie siding (2017), and beautiful front landscaping. Just steps from the CTA, Southport Corridor, East Lakeview, Whole Foods, parks, dining, and top-rated schools.
Last Agent to Sell the Property
@properties Christie's International Real Estate License #475170018 Listed on: 05/13/2025

Townhouse Details
Home Type
- Townhome
Est. Annual Taxes
- $8,527
Year Built
- Built in 1998 | Remodeled in 2018
Lot Details
- Lot Dimensions are 25x30
Parking
- 1 Car Garage
- Driveway
- Parking Included in Price
Home Design
- Rubber Roof
- Concrete Block And Stucco Construction
- Concrete Perimeter Foundation
Interior Spaces
- 1,769 Sq Ft Home
- 3-Story Property
- Ceiling Fan
- Skylights
- Wood Burning Fireplace
- Fireplace With Gas Starter
- Window Screens
- Entrance Foyer
- Family Room
- Living Room with Fireplace
- Combination Dining and Living Room
- Storage
- Wood Flooring
- Home Security System
Kitchen
- Microwave
- Dishwasher
- Stainless Steel Appliances
- Disposal
Bedrooms and Bathrooms
- 3 Bedrooms
- 3 Potential Bedrooms
- Main Floor Bedroom
- Walk-In Closet
- Whirlpool Bathtub
Laundry
- Laundry Room
- Dryer
- Washer
Outdoor Features
- Balcony
- Rooftop Deck
- Terrace
Schools
- Agassiz Elementary School
Utilities
- Forced Air Heating and Cooling System
- Heating System Uses Natural Gas
- Individual Controls for Heating
- Lake Michigan Water
- Cable TV Available
Listing and Financial Details
- Homeowner Tax Exemptions
Community Details
Pet Policy
- Dogs and Cats Allowed
Additional Features
- 3 Units
- Carbon Monoxide Detectors
Ownership History
Purchase Details
Home Financials for this Owner
Home Financials are based on the most recent Mortgage that was taken out on this home.Purchase Details
Home Financials for this Owner
Home Financials are based on the most recent Mortgage that was taken out on this home.Purchase Details
Home Financials for this Owner
Home Financials are based on the most recent Mortgage that was taken out on this home.Purchase Details
Home Financials for this Owner
Home Financials are based on the most recent Mortgage that was taken out on this home.Purchase Details
Home Financials for this Owner
Home Financials are based on the most recent Mortgage that was taken out on this home.Purchase Details
Home Financials for this Owner
Home Financials are based on the most recent Mortgage that was taken out on this home.Purchase Details
Home Financials for this Owner
Home Financials are based on the most recent Mortgage that was taken out on this home.Purchase Details
Home Financials for this Owner
Home Financials are based on the most recent Mortgage that was taken out on this home.Similar Homes in Chicago, IL
Home Values in the Area
Average Home Value in this Area
Purchase History
| Date | Type | Sale Price | Title Company |
|---|---|---|---|
| Warranty Deed | $575,000 | Attorney | |
| Warranty Deed | $440,000 | First American Title | |
| Warranty Deed | $433,000 | Stewart Title Company | |
| Warranty Deed | $420,000 | Chicago Title Insurance Co | |
| Warranty Deed | $402,500 | Multiple | |
| Warranty Deed | $358,500 | Lawyers Title Insurance Corp | |
| Trustee Deed | $232,000 | -- |
Mortgage History
| Date | Status | Loan Amount | Loan Type |
|---|---|---|---|
| Previous Owner | $425,000 | New Conventional | |
| Previous Owner | $357,000 | New Conventional | |
| Previous Owner | $401,000 | Adjustable Rate Mortgage/ARM | |
| Previous Owner | $411,350 | New Conventional | |
| Previous Owner | $336,000 | Purchase Money Mortgage | |
| Previous Owner | $315,000 | Unknown | |
| Previous Owner | $89,000 | Credit Line Revolving | |
| Previous Owner | $322,000 | Unknown | |
| Previous Owner | $322,000 | Unknown | |
| Previous Owner | $40,250 | Credit Line Revolving | |
| Previous Owner | $286,800 | No Value Available | |
| Previous Owner | $185,360 | No Value Available | |
| Closed | $35,850 | No Value Available | |
| Closed | $40,250 | No Value Available |
Property History
| Date | Event | Price | Change | Sq Ft Price |
|---|---|---|---|---|
| 07/14/2025 07/14/25 | Sold | $820,000 | +17.2% | $464 / Sq Ft |
| 05/19/2025 05/19/25 | Pending | -- | -- | -- |
| 05/13/2025 05/13/25 | For Sale | $699,900 | +21.7% | $396 / Sq Ft |
| 06/01/2020 06/01/20 | Sold | $575,000 | -4.0% | $325 / Sq Ft |
| 05/06/2020 05/06/20 | Pending | -- | -- | -- |
| 04/15/2020 04/15/20 | For Sale | $599,000 | +36.1% | $339 / Sq Ft |
| 05/15/2013 05/15/13 | Sold | $440,000 | -3.3% | $293 / Sq Ft |
| 05/02/2013 05/02/13 | Pending | -- | -- | -- |
| 04/29/2013 04/29/13 | For Sale | $454,900 | 0.0% | $303 / Sq Ft |
| 03/24/2013 03/24/13 | Pending | -- | -- | -- |
| 03/19/2013 03/19/13 | For Sale | $454,900 | -- | $303 / Sq Ft |
Tax History Compared to Growth
Tax History
| Year | Tax Paid | Tax Assessment Tax Assessment Total Assessment is a certain percentage of the fair market value that is determined by local assessors to be the total taxable value of land and additions on the property. | Land | Improvement |
|---|---|---|---|---|
| 2024 | $8,527 | $57,000 | $13,057 | $43,943 |
| 2023 | $9,017 | $42,336 | $10,530 | $31,806 |
| 2022 | $9,017 | $42,336 | $10,530 | $31,806 |
| 2021 | $9,804 | $47,000 | $10,530 | $36,470 |
| 2020 | $6,865 | $32,842 | $6,318 | $26,524 |
| 2019 | $6,718 | $35,698 | $6,318 | $29,380 |
| 2018 | $6,608 | $35,698 | $6,318 | $29,380 |
| 2017 | $8,832 | $43,044 | $5,616 | $37,428 |
| 2016 | $8,390 | $43,044 | $5,616 | $37,428 |
| 2015 | $7,651 | $43,044 | $5,616 | $37,428 |
| 2014 | $8,080 | $42,077 | $4,914 | $37,163 |
| 2013 | $7,437 | $42,077 | $4,914 | $37,163 |
Agents Affiliated with this Home
-
Alex Entratter

Seller's Agent in 2025
Alex Entratter
@ Properties
(847) 644-7958
5 in this area
91 Total Sales
-
Nancy Karp

Buyer's Agent in 2025
Nancy Karp
@ Properties
(847) 226-5594
1 in this area
101 Total Sales
-
Craig Easly

Seller's Agent in 2020
Craig Easly
@ Properties
(312) 451-4018
32 Total Sales
-
E
Buyer's Agent in 2020
E. Thomas Kelley
Dream Town Real Estate
-
C
Seller's Agent in 2013
Christian Schlachter
Christian Schlachter
Map
Source: Midwest Real Estate Data (MRED)
MLS Number: 12364143
APN: 14-29-200-047-0000
- 1140 W Barry Ave
- 3251 N Racine Ave Unit 3
- 3219 N Seminary Ave Unit 3N
- 3047 N Racine Ave Unit 3
- 1221 W School St Unit 2
- 3238 N Kenmore Ave Unit 3
- 1212 W School St
- 3315 N Racine Ave Unit 3315E
- 3150 N Sheffield Ave Unit 612
- 3150 N Sheffield Ave Unit 205
- 3033 N Seminary Ave
- 3317 N Seminary Ave
- 3005 N Clifton Ave Unit 201
- 1208 W Wellington Ave Unit 1R
- 1208 W Wellington Ave Unit 1F
- 1208 W Wellington Ave Unit 2
- 1208 W Wellington Ave Unit PH
- 3020 N Sheffield Ave Unit 1N
- 1328 W Nelson St
- 3321 N Sheffield Ave Unit 4






