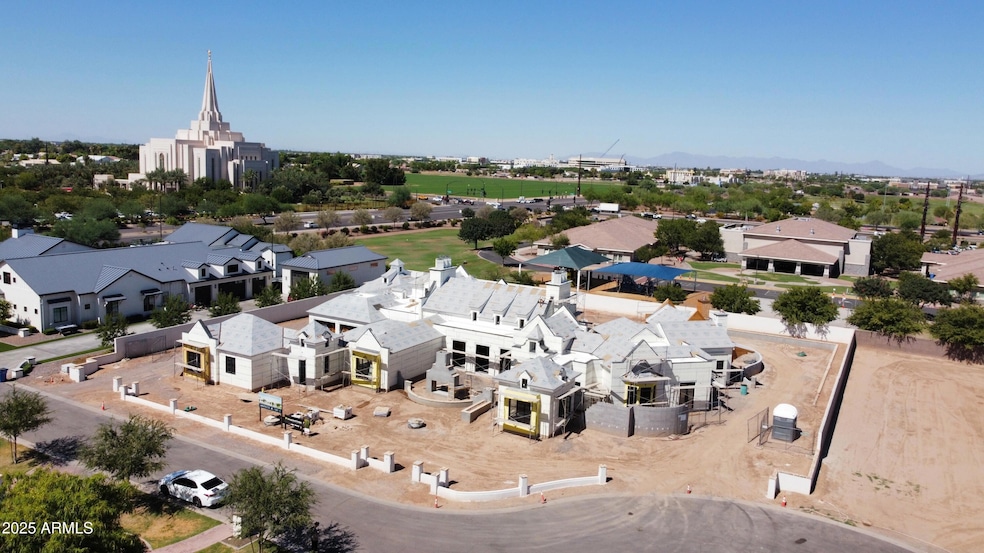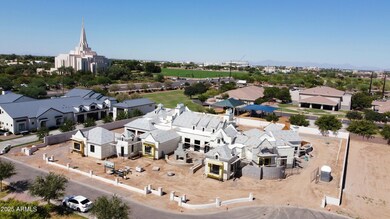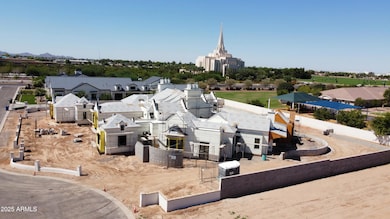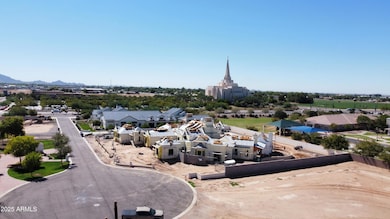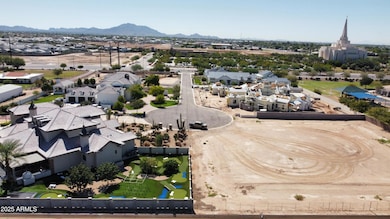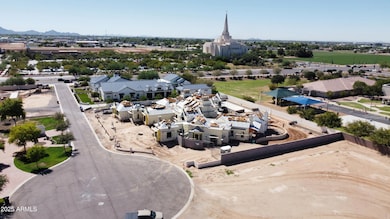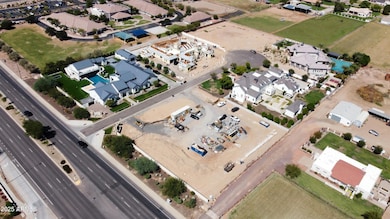3152 S Penrose Ct Gilbert, AZ 85295
Higley NeighborhoodEstimated payment $52,846/month
Highlights
- Guest House
- Lap Pool
- Gated Parking
- Chaparral Elementary School Rated A-
- RV Access or Parking
- 1.01 Acre Lot
About This Home
Available for pre-sale: A one-of-a-kind architectural masterpiece, this ultra-luxury Gilbert estate blends classic European influences with refined contemporary design, harmonizing old-world charm with modern sophistication. Sculpted lines and resort-style grounds frame breathtaking views and thoughtful indoor-outdoor living. Outdoor amenities include multiple gathering spaces, a sport court, a garden-framed pool, and a covered View Pavilion with kitchen and dining areas. The Primary Wing offers a private garden, office, and fitness room, while the basement reveals a cinematic theater, lounge, and shaded courtyard. Over 2,000 sq. ft. of climate-controlled garage space and a charming guest house complete this exceptional estate—a perfect balance of artistry and craftsmanship.
Home Details
Home Type
- Single Family
Est. Annual Taxes
- $2,697
Year Built
- Built in 2025 | Under Construction
Lot Details
- 1.01 Acre Lot
- East or West Exposure
- Wrought Iron Fence
- Block Wall Fence
- Front and Back Yard Sprinklers
- Sprinklers on Timer
- Grass Covered Lot
HOA Fees
- $75 Monthly HOA Fees
Parking
- 6 Car Direct Access Garage
- 2 Open Parking Spaces
- Electric Vehicle Home Charger
- Garage ceiling height seven feet or more
- Heated Garage
- Side or Rear Entrance to Parking
- Garage Door Opener
- Gated Parking
- RV Access or Parking
Home Design
- Designed by Integrated Design Architects
- Brick Exterior Construction
- Wood Frame Construction
- Shake Roof
- Metal Roof
- Stone Exterior Construction
- Stucco
Interior Spaces
- 8,272 Sq Ft Home
- 1-Story Property
- Wet Bar
- Vaulted Ceiling
- Ceiling Fan
- 2 Fireplaces
- Free Standing Fireplace
- Two Way Fireplace
- Gas Fireplace
- Double Pane Windows
- Mountain Views
- Smart Home
Kitchen
- Breakfast Bar
- Built-In Electric Oven
- Built-In Microwave
- Kitchen Island
- Granite Countertops
Flooring
- Wood
- Stone
- Tile
Bedrooms and Bathrooms
- 5 Bedrooms
- 6.5 Bathrooms
- Dual Vanity Sinks in Primary Bathroom
- Bidet
- Bathtub With Separate Shower Stall
Finished Basement
- Walk-Out Basement
- Partial Basement
Pool
- Lap Pool
- Heated Spa
Outdoor Features
- Balcony
- Covered Patio or Porch
- Outdoor Fireplace
- Built-In Barbecue
Additional Homes
- Guest House
Schools
- Chaparral Elementary School
- Cooley Middle School
- Williams Field High School
Utilities
- Mini Split Air Conditioners
- Central Air
- Heating System Uses Natural Gas
- High Speed Internet
- Cable TV Available
Listing and Financial Details
- Tax Lot 5
- Assessor Parcel Number 304-86-954
Community Details
Overview
- Association fees include ground maintenance
- Temple View Estates Association, Phone Number (480) 988-0239
- Built by Taber Custom Homes
- Temple View Estates Subdivision
Recreation
- Pickleball Courts
- Sport Court
Map
Home Values in the Area
Average Home Value in this Area
Tax History
| Year | Tax Paid | Tax Assessment Tax Assessment Total Assessment is a certain percentage of the fair market value that is determined by local assessors to be the total taxable value of land and additions on the property. | Land | Improvement |
|---|---|---|---|---|
| 2025 | $2,575 | $26,821 | $26,821 | -- |
| 2024 | $2,704 | $25,544 | $25,544 | -- |
| 2023 | $2,704 | $69,105 | $69,105 | $0 |
| 2022 | $2,606 | $61,860 | $61,860 | $0 |
| 2021 | $2,605 | $60,975 | $60,975 | $0 |
| 2020 | $2,635 | $50,655 | $50,655 | $0 |
| 2019 | $2,563 | $44,400 | $44,400 | $0 |
| 2018 | $2,469 | $37,680 | $37,680 | $0 |
| 2017 | $2,389 | $28,815 | $28,815 | $0 |
Property History
| Date | Event | Price | List to Sale | Price per Sq Ft |
|---|---|---|---|---|
| 11/24/2025 11/24/25 | For Sale | $9,950,000 | -- | $1,203 / Sq Ft |
Purchase History
| Date | Type | Sale Price | Title Company |
|---|---|---|---|
| Warranty Deed | $450,000 | Pioneer Title Agency Inc | |
| Warranty Deed | $350,000 | Empire West Title Agency |
Mortgage History
| Date | Status | Loan Amount | Loan Type |
|---|---|---|---|
| Previous Owner | $245,000 | New Conventional |
Source: Arizona Regional Multiple Listing Service (ARMLS)
MLS Number: 6951108
APN: 304-86-954
- 3150 S Quinn Ave
- 2648 E Longhorn Ct
- 3326 S Stuart Ct
- 2725 E Derringer Ct
- 3332 S Quinn Ave
- 16322 E Fairview St
- 2759 E Longhorn Dr
- 2265 E Bonanza Rd
- 2782 E Waterman St
- 2718 E Hampton Ln
- 2730 E Vermont Dr
- 2689 S Rockwell St
- 2659 E Maplewood St
- 2594 E Boston St
- 2596 E Boston St
- 3000 E Parkview Dr
- 3126 E Wildhorse Ct
- 3037 E Waterman Way
- 2770 S Pewter Dr Unit 103
- 3121 E Bonanza Ct
- 3150 S Quinn Ave
- 2910 S Greenfield Rd Unit 1
- 2910 S Greenfield Rd Unit 2
- 2910 S Greenfield Rd Unit B3B
- 2910 S Greenfield Rd
- 2353 E Athena Ave
- 2653 E Canyon Creek Dr
- 2266 E Willis Rd Unit CASITA
- 3104 E Wildhorse Ct
- 2494 E Boston St
- 2045 E Boston St
- 1959 E Hampton Ln Unit 101
- 1727 E Pecos Rd Unit TH
- 1727 E Pecos Rd Unit A6
- 1727 E Pecos Rd Unit B4
- 1727 E Pecos Rd
- 2875 S Key Biscayne Dr
- 3274 E Bonanza Rd
- 3264 E Waterman St
- 2785 S Alpine Dr
