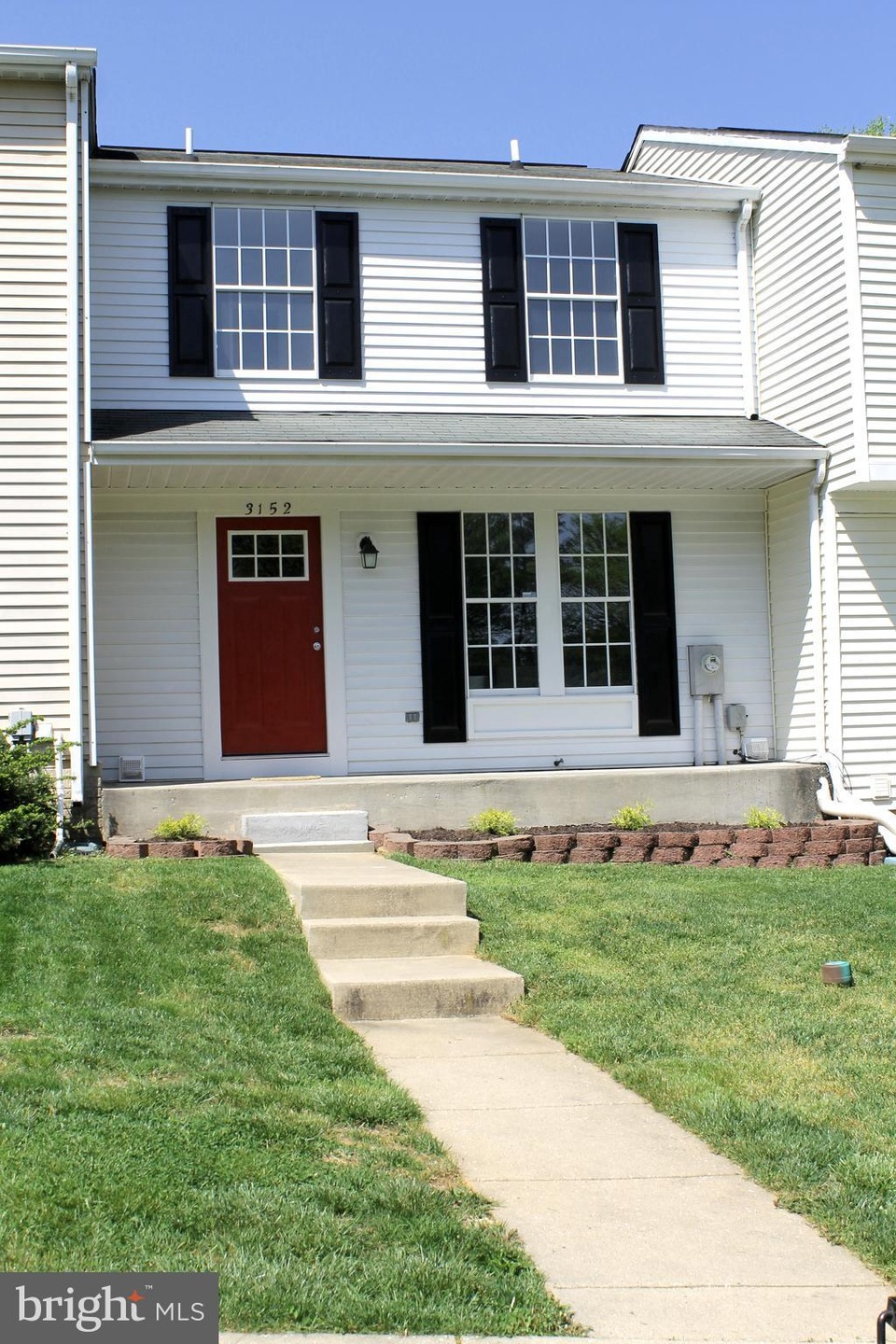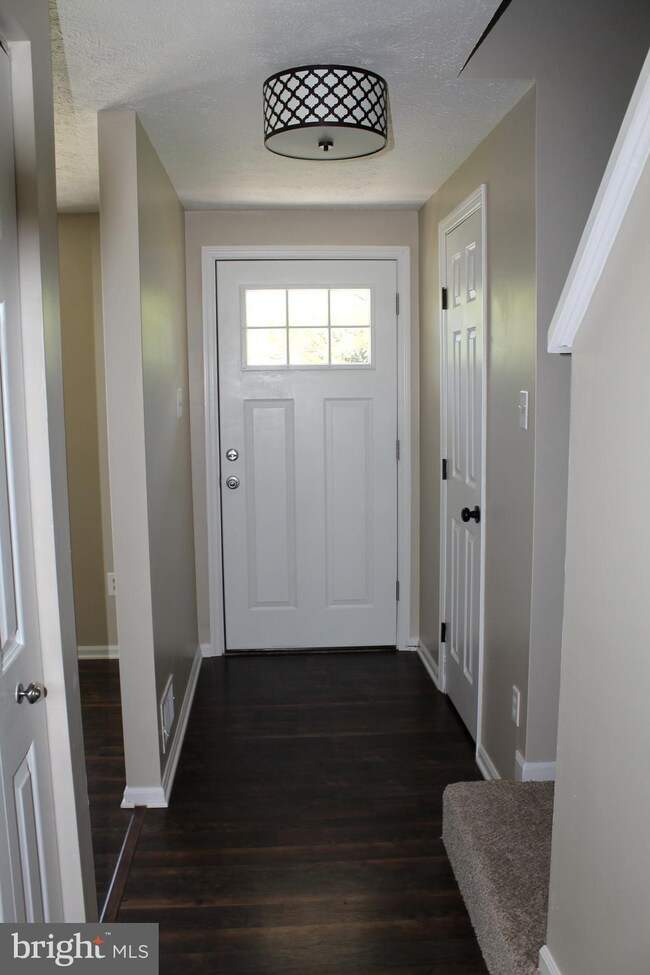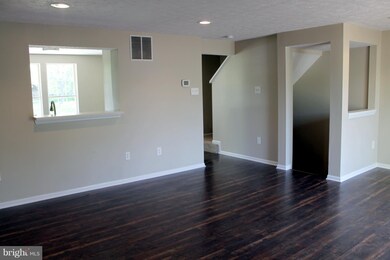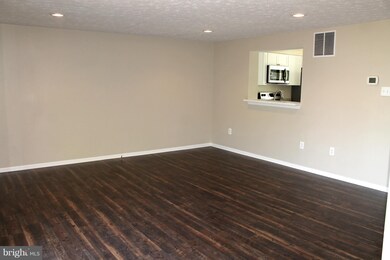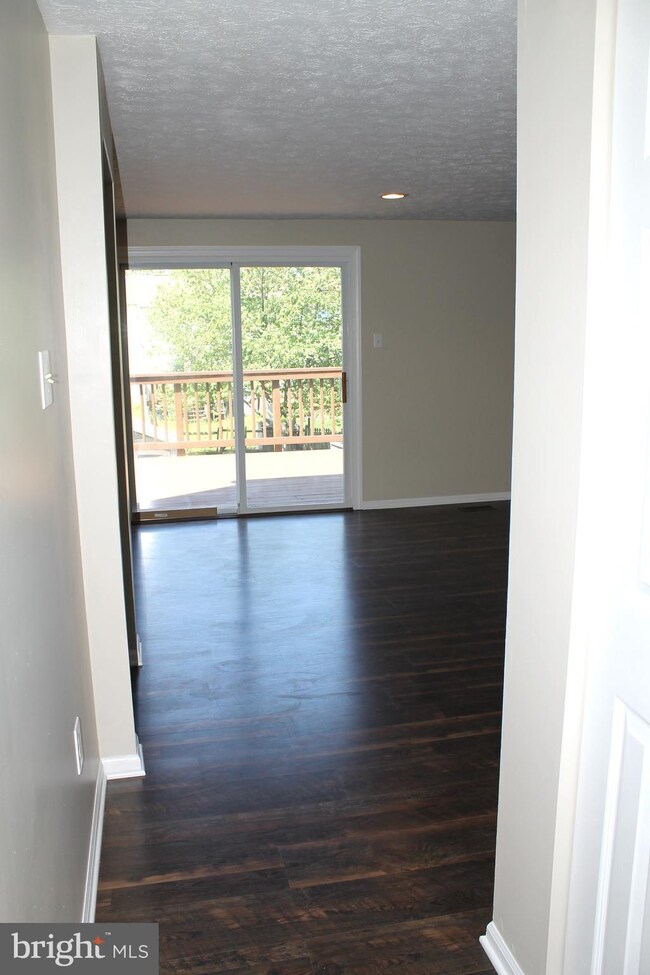
3152 Tipton Way Abingdon, MD 21009
Constant Friendship NeighborhoodHighlights
- Colonial Architecture
- En-Suite Primary Bedroom
- Combination Kitchen and Dining Room
- Living Room
- Central Air
- Ceiling Fan
About This Home
As of September 2018Ready for you to move in and show off your new home to friends. From your new floors to new appliances and remodeled bathrooms, your new home is ready to welcome guests or just sit back and relax. This fully renovated home features 3 bedrooms, 2 full baths, a living room and a family room. Schedule your private appt today or visit one of the Open Houses.
Townhouse Details
Home Type
- Townhome
Est. Annual Taxes
- $1,799
Year Built
- Built in 1991 | Remodeled in 2018
Lot Details
- 2,000 Sq Ft Lot
- Two or More Common Walls
HOA Fees
- $58 Monthly HOA Fees
Parking
- Parking Space Conveys
Home Design
- Colonial Architecture
- Vinyl Siding
Interior Spaces
- Property has 3 Levels
- Ceiling Fan
- Family Room
- Living Room
- Combination Kitchen and Dining Room
Bedrooms and Bathrooms
- 3 Bedrooms
- En-Suite Primary Bedroom
- 2 Full Bathrooms
Basement
- Walk-Out Basement
- Rear Basement Entry
Utilities
- Central Air
- Heat Pump System
- Electric Water Heater
Community Details
- Constant Friendship Subdivision
Listing and Financial Details
- Tax Lot 697
- Assessor Parcel Number 1301249703
Ownership History
Purchase Details
Home Financials for this Owner
Home Financials are based on the most recent Mortgage that was taken out on this home.Purchase Details
Home Financials for this Owner
Home Financials are based on the most recent Mortgage that was taken out on this home.Purchase Details
Purchase Details
Home Financials for this Owner
Home Financials are based on the most recent Mortgage that was taken out on this home.Purchase Details
Home Financials for this Owner
Home Financials are based on the most recent Mortgage that was taken out on this home.Purchase Details
Home Financials for this Owner
Home Financials are based on the most recent Mortgage that was taken out on this home.Purchase Details
Home Financials for this Owner
Home Financials are based on the most recent Mortgage that was taken out on this home.Similar Home in Abingdon, MD
Home Values in the Area
Average Home Value in this Area
Purchase History
| Date | Type | Sale Price | Title Company |
|---|---|---|---|
| Deed | $210,000 | Front Door Title Inc | |
| Special Warranty Deed | $140,000 | Carrington Title Services Ll | |
| Trustee Deed | $157,000 | None Available | |
| Deed | $190,000 | -- | |
| Deed | $190,000 | -- | |
| Deed | $90,000 | -- | |
| Deed | $89,900 | -- |
Mortgage History
| Date | Status | Loan Amount | Loan Type |
|---|---|---|---|
| Open | $193,775 | Construction | |
| Closed | $199,500 | New Conventional | |
| Previous Owner | $38,500 | Unknown | |
| Previous Owner | $199,000 | Stand Alone Second | |
| Previous Owner | $38,000 | Stand Alone Second | |
| Previous Owner | $15,200 | Adjustable Rate Mortgage/ARM | |
| Previous Owner | $15,200 | Adjustable Rate Mortgage/ARM | |
| Previous Owner | $89,928 | No Value Available | |
| Previous Owner | $90,617 | No Value Available |
Property History
| Date | Event | Price | Change | Sq Ft Price |
|---|---|---|---|---|
| 09/18/2018 09/18/18 | Sold | $210,000 | -0.5% | $188 / Sq Ft |
| 08/09/2018 08/09/18 | Pending | -- | -- | -- |
| 08/09/2018 08/09/18 | Price Changed | $210,999 | +0.5% | $188 / Sq Ft |
| 07/30/2018 07/30/18 | For Sale | $209,999 | 0.0% | $187 / Sq Ft |
| 07/16/2018 07/16/18 | Pending | -- | -- | -- |
| 06/29/2018 06/29/18 | Price Changed | $209,999 | -3.2% | $187 / Sq Ft |
| 05/09/2018 05/09/18 | For Sale | $216,999 | +55.0% | $194 / Sq Ft |
| 01/11/2018 01/11/18 | Sold | $140,000 | 0.0% | $125 / Sq Ft |
| 12/19/2017 12/19/17 | Pending | -- | -- | -- |
| 12/01/2017 12/01/17 | Price Changed | $140,000 | -3.4% | $125 / Sq Ft |
| 10/11/2017 10/11/17 | Price Changed | $144,900 | -3.3% | $129 / Sq Ft |
| 09/08/2017 09/08/17 | For Sale | $149,900 | -- | $134 / Sq Ft |
Tax History Compared to Growth
Tax History
| Year | Tax Paid | Tax Assessment Tax Assessment Total Assessment is a certain percentage of the fair market value that is determined by local assessors to be the total taxable value of land and additions on the property. | Land | Improvement |
|---|---|---|---|---|
| 2024 | $2,306 | $211,533 | $0 | $0 |
| 2023 | $2,151 | $197,400 | $58,000 | $139,400 |
| 2022 | $2,025 | $185,767 | $0 | $0 |
| 2021 | $4,049 | $174,133 | $0 | $0 |
| 2020 | $1,875 | $162,500 | $58,000 | $104,500 |
| 2019 | $1,850 | $160,300 | $0 | $0 |
| 2018 | $1,824 | $158,100 | $0 | $0 |
| 2017 | $1,773 | $155,900 | $0 | $0 |
| 2016 | -- | $155,000 | $0 | $0 |
| 2015 | $2,112 | $154,100 | $0 | $0 |
| 2014 | $2,112 | $153,200 | $0 | $0 |
Agents Affiliated with this Home
-
Janet Garinther

Seller's Agent in 2018
Janet Garinther
Cummings & Co Realtors
(443) 866-6081
48 Total Sales
-
D
Seller's Agent in 2018
Danice Vaughan
Vylla Home
-
Nisha Smithrick

Seller Co-Listing Agent in 2018
Nisha Smithrick
NextHome Forward
(443) 846-4742
1 in this area
158 Total Sales
-
Debbie Ulmer

Buyer's Agent in 2018
Debbie Ulmer
Berkshire Hathaway HomeServices Homesale Realty
(410) 598-2225
78 Total Sales
Map
Source: Bright MLS
MLS Number: 1000866240
APN: 01-249703
- 305 Logan Ct
- 242 Lodgecliffe Ct
- 189 Ferring Ct
- 3038 Tipton Way
- 174 Glen View Terrace
- 174 Ferring Ct
- 3000 Tipton Way
- 309 Overlea Place
- 335 Overlea Place
- 3318 Cheverly Ct
- 3293 Deale Place
- 3202 Lanham Dr
- 3022 Cascade Dr
- 3220 Trellis Ln
- 423 Deer Hill Cir
- 205 Crosse Pointe 1d Ct Unit 1D
- 3500 Thomas Pointe Ct Unit 1C
- 3500 Thomas Pointe Ct Unit 2B
- 3627 Longridge Ct
- 508 Buckstone Garth
