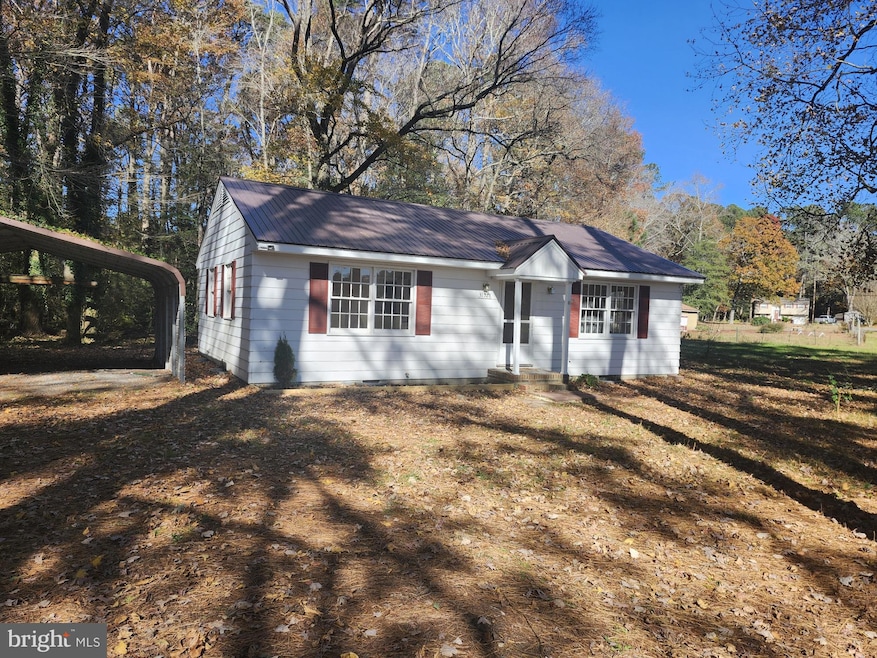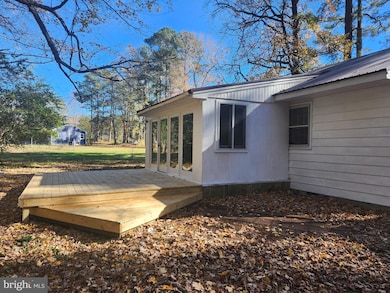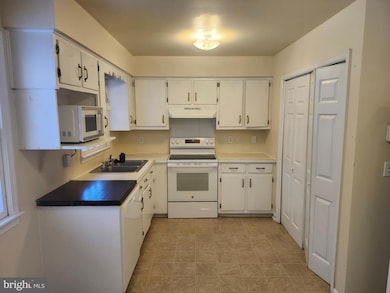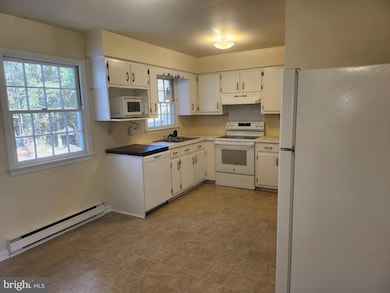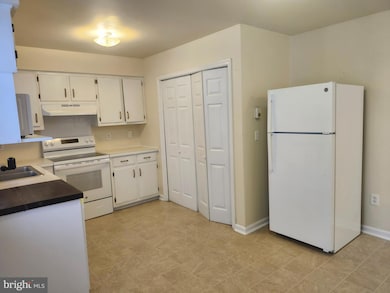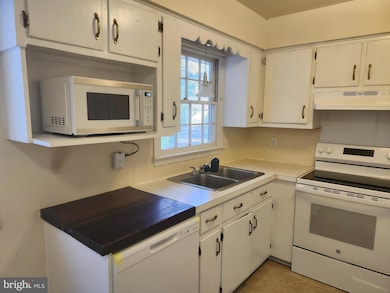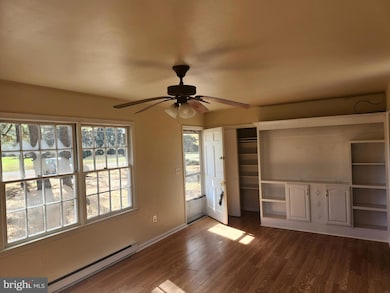31528 Zion Rd Parsonsburg, MD 21849
Estimated payment $1,109/month
Highlights
- Hot Property
- Deck
- Rambler Architecture
- View of Trees or Woods
- Traditional Floor Plan
- Backs to Trees or Woods
About This Home
Tax records do not reflect the back enclosed porch that was finished off. “Perfect Starter or Downsizer Home — Fresh, Move-In Ready & Full of Charm”– Convenient Location with Modern Comforts including all new appliances!
Welcome to this lovingly maintained 2-bedroom, 1-bath home nestled on a peaceful .71-acre wooded lot. Built in 1978, this home perfectly blends country charm with everyday convenience — located just 3 miles from Route 50, with easy access east or west, and quick connection to the bypass leading to Route 13, making travel north or south a breeze.
Step inside and you’ll immediately notice the fresh, inviting feel — the interior has been mostly freshly painted , ready for you to move right in and make it your own. A highlight of the home is the sunroom overlooking the spacious, newly refurbished deck, offering a wonderful spot to relax, unwind, or entertain while enjoying views of the wooded surroundings. The new carpeting in the sunroom adds warmth and comfort year-round.
Outside, the detached carport provides shelter from the elements and convenient covered parking. With plenty of outdoor space to garden, play, or simply enjoy the peaceful setting.
Whether you’re a first-time homebuyer or looking to downsize to a simpler lifestyle, this delightful home offers the perfect blend of comfort, charm, and convenience.
Listing Agent
(410) 430-1901 realtorsara@comcast.net ERA Martin Associates License #507733 Listed on: 11/12/2025

Home Details
Home Type
- Single Family
Est. Annual Taxes
- $1,285
Year Built
- Built in 1978
Lot Details
- 0.71 Acre Lot
- Backs to Trees or Woods
- Property is zoned AR, Agricultural Residential
Home Design
- Rambler Architecture
- Block Foundation
- Metal Roof
- Aluminum Siding
- Stick Built Home
Interior Spaces
- 1,112 Sq Ft Home
- Property has 1 Level
- Traditional Floor Plan
- Built-In Features
- Double Hung Windows
- Six Panel Doors
- Combination Kitchen and Dining Room
- Views of Woods
- Storm Doors
- Washer and Dryer Hookup
Kitchen
- Breakfast Area or Nook
- Eat-In Kitchen
- Electric Oven or Range
- Range Hood
- Microwave
Flooring
- Carpet
- Vinyl
Bedrooms and Bathrooms
- 2 Main Level Bedrooms
- 1 Full Bathroom
- Bathtub with Shower
Parking
- 3 Parking Spaces
- 2 Driveway Spaces
- 1 Detached Carport Space
- Private Parking
- Gravel Driveway
Outdoor Features
- Deck
Schools
- Wicomico Middle School
- Wicomico High School
Utilities
- Vented Exhaust Fan
- Electric Baseboard Heater
- Well
- Electric Water Heater
- On Site Septic
- Cable TV Available
Community Details
- No Home Owners Association
Listing and Financial Details
- Assessor Parcel Number 2305058406
Map
Home Values in the Area
Average Home Value in this Area
Tax History
| Year | Tax Paid | Tax Assessment Tax Assessment Total Assessment is a certain percentage of the fair market value that is determined by local assessors to be the total taxable value of land and additions on the property. | Land | Improvement |
|---|---|---|---|---|
| 2025 | $1,278 | $139,400 | $46,700 | $92,700 |
| 2024 | $1,278 | $127,033 | $0 | $0 |
| 2023 | $1,144 | $114,667 | $0 | $0 |
| 2022 | $1,102 | $102,300 | $36,700 | $65,600 |
| 2021 | $1,057 | $97,500 | $0 | $0 |
| 2020 | $1,016 | $92,700 | $0 | $0 |
| 2019 | $980 | $87,900 | $36,700 | $51,200 |
| 2018 | $934 | $83,067 | $0 | $0 |
| 2017 | $883 | $78,233 | $0 | $0 |
| 2016 | $752 | $73,400 | $0 | $0 |
| 2015 | $752 | $73,400 | $0 | $0 |
| 2014 | $752 | $73,400 | $0 | $0 |
Property History
| Date | Event | Price | List to Sale | Price per Sq Ft |
|---|---|---|---|---|
| 11/12/2025 11/12/25 | For Sale | $189,900 | -- | $171 / Sq Ft |
Purchase History
| Date | Type | Sale Price | Title Company |
|---|---|---|---|
| Deed | $97,000 | -- | |
| Deed | $97,000 | -- | |
| Deed | $35,500 | -- |
Mortgage History
| Date | Status | Loan Amount | Loan Type |
|---|---|---|---|
| Open | $15,000 | Purchase Money Mortgage | |
| Open | $102,000 | Purchase Money Mortgage | |
| Closed | $15,000 | Purchase Money Mortgage | |
| Closed | $102,000 | Purchase Money Mortgage |
Source: Bright MLS
MLS Number: MDWC2020540
APN: 05-058406
- 7837 Pristine Place
- 31655 Morris Leonard Rd
- 7604 Holt Rd
- 7343 Laurens Way
- 31939 Downing Rd
- 7218 Walston Switch Rd
- 7031 Brantley Dr
- 31784 Old Ocean City Rd
- 7105 Wainwright Ave
- 31718 Old Ocean City Rd
- 32102 Old Ocean City Rd
- 6821 Mount Vernon Ave
- 8493 Williams Mill Pond Rd
- 803 Lyndhurst Ln
- 31528 Old Ocean City Rd
- 30536 Bennett Rd
- 6844 Coleman Ave
- 911 Outten Rd
- 707 W Morris Leonard Rd
- 30483 Bennett Rd
- 303 Mill Pond Ln
- 416 E North Pointe Dr
- 103 Overlook Dr
- 404 Atlantic Ave
- 8650 Barbara Ann Way
- 8600 Barbara Ann Way
- 504 Coventry Ln
- 1406 Cat Tail Ct
- 2003 Whispering Ponds Ct Unit 1C
- 130 Ocean Aisle Cir
- 100 Foxfield Cir
- 1500 Sharen Dr
- 8940 Executive Club Dr
- 104 Middleneck Ln
- 1406 Mount Hermon Rd Unit Apartment A
- 513 Decatur Ave
- 900 Lakefront Ln
- 9549 Wedge Way
- 800 E Chestnut St
- 611 E State St
