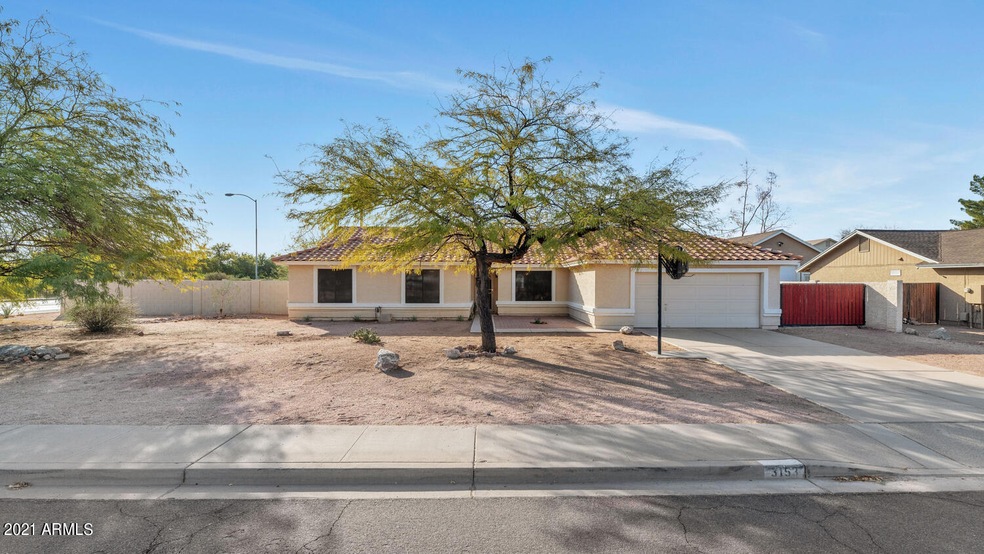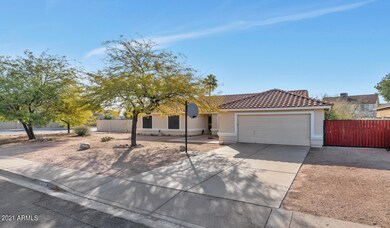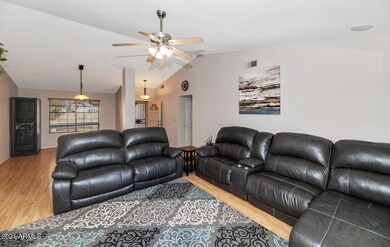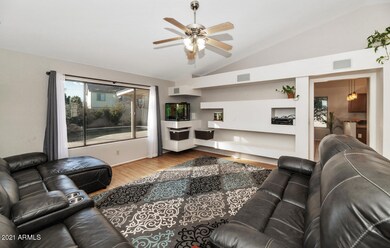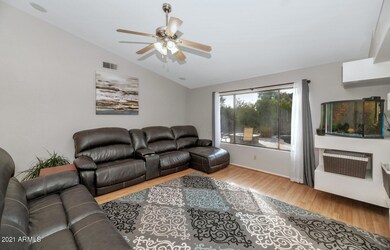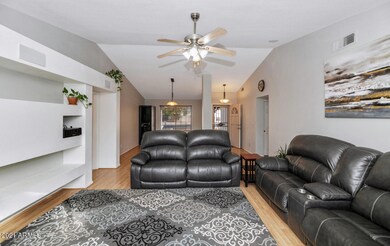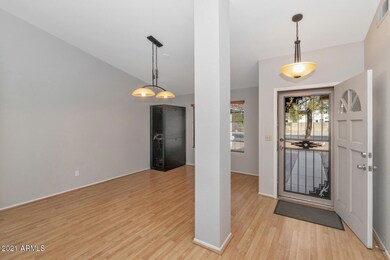
3153 E Leonora St Mesa, AZ 85213
Rancho de Arboleda NeighborhoodHighlights
- Private Pool
- RV Access or Parking
- Wood Flooring
- Ishikawa Elementary School Rated A-
- Vaulted Ceiling
- Corner Lot
About This Home
As of February 2021FANTASTIC OPPORTUNITY for A LOVELY SINGLE-LEVEL HOME with OVER-SIZED CORNER LOT in a neighborhood ACROSS FROM LUXURY HOMES but WITHOUT the HOA*You will APPRECIATE this FOUR BEDROOM and TWO BATH floor plan that allows for EITHER the use of a DINING or DEN and NICE options for main living space*YOUR KITCHEN has BEAUTIFUL GRANITE COUNTERS, pendant lights, ISLAND, PANTRY, and HIGHLY UPGRADED APPLIANCES*You will also appreciate the newer BLINDS, carpet and wood-type flooring, SURROUND SOUND, SUN SCREENS, STYLISH BARN DOOR, the R/O option*ENJOY your FRONT COURTYARD and PRIVATE BACK YARD with SINGLE LEVEL HOMES around you and the REFRESHING PEBBLE TEK PLAY POOL with STONE surround and WATER FEATURE, TWO RV GATES (RVs ALLOWED), and COVERED PATIO*COME BY and see why YOU CAN CALL THIS PLACE ''HOME''
Last Agent to Sell the Property
Keller Williams Realty Professional Partners License #SA531651000 Listed on: 01/15/2021

Home Details
Home Type
- Single Family
Est. Annual Taxes
- $2,798
Year Built
- Built in 1990
Lot Details
- 0.35 Acre Lot
- Block Wall Fence
- Corner Lot
- Misting System
- Front and Back Yard Sprinklers
- Sprinklers on Timer
Parking
- 2 Car Direct Access Garage
- Garage Door Opener
- RV Access or Parking
Home Design
- Wood Frame Construction
- Tile Roof
- Stucco
Interior Spaces
- 1,960 Sq Ft Home
- 1-Story Property
- Vaulted Ceiling
- Solar Screens
- Washer and Dryer Hookup
Kitchen
- Eat-In Kitchen
- Breakfast Bar
- Built-In Microwave
- Kitchen Island
- Granite Countertops
Flooring
- Wood
- Carpet
- Tile
Bedrooms and Bathrooms
- 4 Bedrooms
- Primary Bathroom is a Full Bathroom
- 2 Bathrooms
- Dual Vanity Sinks in Primary Bathroom
- Bidet
Pool
- Private Pool
- Pool Pump
Schools
- Ishikawa Elementary School
- Stapley Junior High School
- Mountain View High School
Utilities
- Central Air
- Heating Available
- Water Purifier
- Water Softener
- High Speed Internet
- Cable TV Available
Additional Features
- No Interior Steps
- Covered patio or porch
Community Details
- No Home Owners Association
- Association fees include no fees
- Built by AMBERWOOD HOMES
- Rancho De Arboleda Unit 4 Lot 103 173 Subdivision, Large Lot And No Hoa Floorplan
Listing and Financial Details
- Tax Lot 146
- Assessor Parcel Number 141-15-867
Ownership History
Purchase Details
Home Financials for this Owner
Home Financials are based on the most recent Mortgage that was taken out on this home.Purchase Details
Home Financials for this Owner
Home Financials are based on the most recent Mortgage that was taken out on this home.Purchase Details
Home Financials for this Owner
Home Financials are based on the most recent Mortgage that was taken out on this home.Purchase Details
Home Financials for this Owner
Home Financials are based on the most recent Mortgage that was taken out on this home.Purchase Details
Home Financials for this Owner
Home Financials are based on the most recent Mortgage that was taken out on this home.Purchase Details
Home Financials for this Owner
Home Financials are based on the most recent Mortgage that was taken out on this home.Purchase Details
Purchase Details
Home Financials for this Owner
Home Financials are based on the most recent Mortgage that was taken out on this home.Similar Homes in Mesa, AZ
Home Values in the Area
Average Home Value in this Area
Purchase History
| Date | Type | Sale Price | Title Company |
|---|---|---|---|
| Warranty Deed | $425,000 | Clear Title Agency Of Az | |
| Warranty Deed | $345,000 | Os National Llc | |
| Warranty Deed | $328,600 | Opendoor West Llc | |
| Interfamily Deed Transfer | -- | None Available | |
| Interfamily Deed Transfer | -- | Pioneer Title Agency Inc | |
| Interfamily Deed Transfer | -- | Pioneer Title Agency Inc | |
| Interfamily Deed Transfer | -- | First American Title Ins Co | |
| Interfamily Deed Transfer | -- | First American Title Ins Co | |
| Interfamily Deed Transfer | -- | None Available | |
| Warranty Deed | $156,500 | Capital Title Agency |
Mortgage History
| Date | Status | Loan Amount | Loan Type |
|---|---|---|---|
| Open | $410,000 | New Conventional | |
| Previous Owner | $341,300 | New Conventional | |
| Previous Owner | $332,600 | New Conventional | |
| Previous Owner | $16,630 | Second Mortgage Made To Cover Down Payment | |
| Previous Owner | $150,000,000 | Construction | |
| Previous Owner | $244,000 | New Conventional | |
| Previous Owner | $55,000 | Credit Line Revolving | |
| Previous Owner | $216,000 | New Conventional | |
| Previous Owner | $36,168 | New Conventional | |
| Previous Owner | $194,000 | New Conventional | |
| Previous Owner | $197,678 | FHA | |
| Previous Owner | $201,667 | FHA | |
| Previous Owner | $198,000 | Unknown | |
| Previous Owner | $175,104 | Unknown | |
| Previous Owner | $125,200 | New Conventional |
Property History
| Date | Event | Price | Change | Sq Ft Price |
|---|---|---|---|---|
| 02/15/2021 02/15/21 | Sold | $425,000 | 0.0% | $217 / Sq Ft |
| 01/23/2021 01/23/21 | Pending | -- | -- | -- |
| 01/22/2021 01/22/21 | For Sale | $425,000 | 0.0% | $217 / Sq Ft |
| 01/22/2021 01/22/21 | Pending | -- | -- | -- |
| 01/21/2021 01/21/21 | For Sale | $425,000 | 0.0% | $217 / Sq Ft |
| 01/17/2021 01/17/21 | Pending | -- | -- | -- |
| 01/15/2021 01/15/21 | For Sale | $425,000 | +23.2% | $217 / Sq Ft |
| 02/25/2019 02/25/19 | Sold | $345,000 | +0.9% | $176 / Sq Ft |
| 01/25/2019 01/25/19 | Pending | -- | -- | -- |
| 01/17/2019 01/17/19 | Price Changed | $342,000 | -0.3% | $174 / Sq Ft |
| 01/03/2019 01/03/19 | Price Changed | $343,000 | -0.6% | $175 / Sq Ft |
| 12/13/2018 12/13/18 | Price Changed | $345,000 | -1.1% | $176 / Sq Ft |
| 11/22/2018 11/22/18 | Price Changed | $349,000 | -0.9% | $178 / Sq Ft |
| 10/20/2018 10/20/18 | For Sale | $352,000 | -- | $180 / Sq Ft |
Tax History Compared to Growth
Tax History
| Year | Tax Paid | Tax Assessment Tax Assessment Total Assessment is a certain percentage of the fair market value that is determined by local assessors to be the total taxable value of land and additions on the property. | Land | Improvement |
|---|---|---|---|---|
| 2025 | $2,021 | $24,891 | -- | -- |
| 2024 | $2,160 | $23,705 | -- | -- |
| 2023 | $2,160 | $37,370 | $7,470 | $29,900 |
| 2022 | $2,114 | $28,880 | $5,770 | $23,110 |
| 2021 | $2,158 | $28,030 | $5,600 | $22,430 |
| 2020 | $2,798 | $27,350 | $5,470 | $21,880 |
| 2019 | $1,975 | $25,430 | $5,080 | $20,350 |
| 2018 | $1,883 | $23,460 | $4,690 | $18,770 |
| 2017 | $1,826 | $22,480 | $4,490 | $17,990 |
| 2016 | $1,792 | $22,510 | $4,500 | $18,010 |
| 2015 | $1,688 | $21,000 | $4,200 | $16,800 |
Agents Affiliated with this Home
-
Rebecca Durfey

Seller's Agent in 2021
Rebecca Durfey
Keller Williams Realty Professional Partners
(602) 295-7309
1 in this area
406 Total Sales
-
Patrick Smith

Buyer's Agent in 2021
Patrick Smith
American Realty Brokers
(480) 225-7188
1 in this area
40 Total Sales
-
Jeffery Hixson

Seller's Agent in 2019
Jeffery Hixson
AZ Dream Homes
(602) 622-0544
8 Total Sales
Map
Source: Arizona Regional Multiple Listing Service (ARMLS)
MLS Number: 6181304
APN: 141-15-867
- 3122 E Leonora St
- 3134 E Mckellips Rd Unit 50
- 3314 E Kael St
- 2251 N 32nd St Unit 31
- 2230 N Los Alamos
- 2911 E Leland St
- 2328 N Roca
- 3119 E Menlo St
- 3446 E Knoll St
- 3060 E Menlo St
- 2222 N Val Vista Dr Unit 2
- 2222 N Val Vista Dr Unit 3
- 3306 E Jaeger Cir
- 3037 E Mallory St
- 3354 E Jaeger Cir Unit 1
- 3640 E Mallory Cir Unit 3
- 2121 N Orchard --
- 2041 N Orchard --
- 2753 E Kenwood St
- 3041 E Backus Rd
