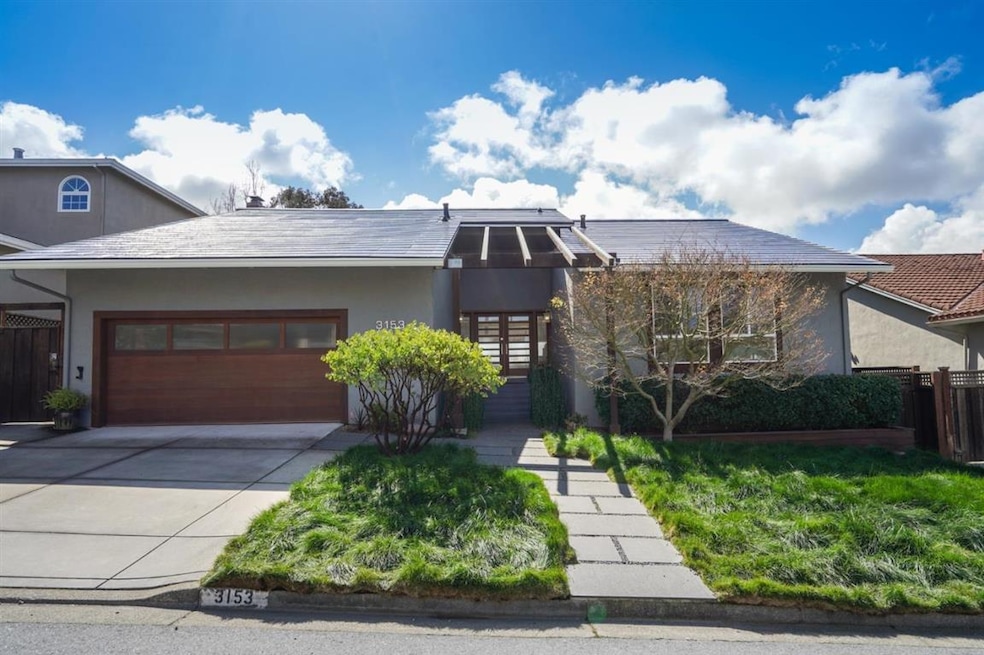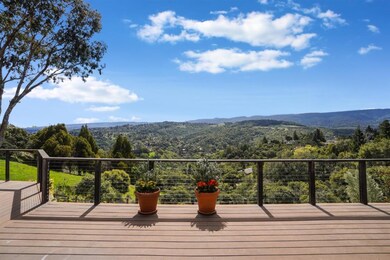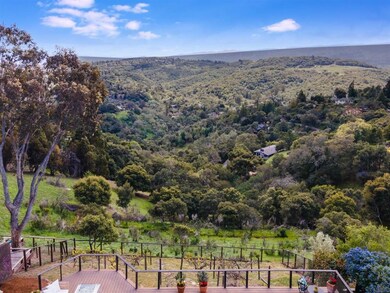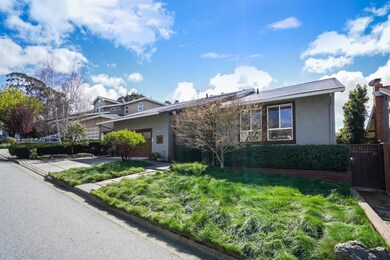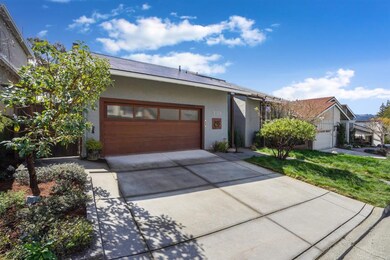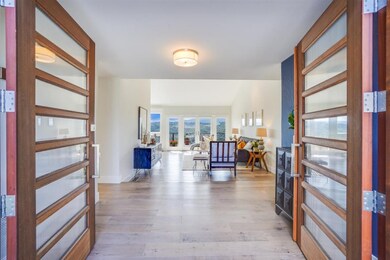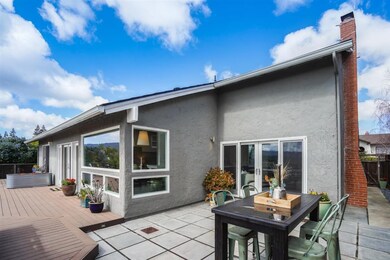
3153 La Mesa Dr San Carlos, CA 94070
Alder Manor NeighborhoodEstimated Value: $2,772,000 - $3,559,000
Highlights
- Solar Power Battery
- Primary Bedroom Suite
- Vineyard
- Tierra Linda Middle School Rated A
- City Lights View
- Deck
About This Home
As of April 2021Welcome home! Sensational modern home with panoramic view of the canyon, greenbelt & vineyard from almost every room! Tesla Roof & Powerwall + Electric Car Charger! Wood Floors, Alarm, Air Conditioning! Stunning open concept floor plan with modern gourmet kitchen with stainless appliances*SubZero refrigerator*Bosch dishwasher*Monogram gas range with double ovens*wine fridge quartz counters, tiled backsplash, abundant white cabinetry w/modern hardware overlooks the family room w/custom built-ins & gas fireplace.The formal dining has wide-open view of the picturesque canyon. Great Room with vaulted ceilings & French doors to the expansive deck. Private master suite has full view w/wall of closets, vaulted ceiling, luxurious modern bath w/oversized shower & slider opening to deck & views. The backyard features an expansive deck w/firepit and patio perfect for entertaining & vineyard with table grapes. Over-the-top remodel throughout make this a must-see opportunity!
Last Agent to Sell the Property
Christie's International Real Estate Sereno License #00868180 Listed on: 03/23/2021

Home Details
Home Type
- Single Family
Est. Annual Taxes
- $31,872
Year Built
- 1968
Lot Details
- 7,802 Sq Ft Lot
- Back Yard Fenced
Parking
- 2 Car Garage
Property Views
- City Lights
- Canyon
- Vineyard
- Mountain
- Hills
- Park or Greenbelt
Home Design
- Modern Architecture
- Concrete Perimeter Foundation
Interior Spaces
- 1,900 Sq Ft Home
- 1-Story Property
- High Ceiling
- Family Room with Fireplace
- Dining Area
Kitchen
- Breakfast Bar
- Gas Oven
- Range Hood
- Dishwasher
- Wine Refrigerator
- Quartz Countertops
- Disposal
Flooring
- Wood
- Carpet
- Tile
Bedrooms and Bathrooms
- 4 Bedrooms
- Primary Bedroom Suite
- Remodeled Bathroom
- 2 Full Bathrooms
- Bathtub with Shower
- Walk-in Shower
Laundry
- Laundry in Garage
- Washer and Dryer
Eco-Friendly Details
- Solar Power Battery
- Solar Power System
Outdoor Features
- Balcony
- Deck
Additional Features
- Vineyard
- Forced Air Heating and Cooling System
Ownership History
Purchase Details
Home Financials for this Owner
Home Financials are based on the most recent Mortgage that was taken out on this home.Purchase Details
Purchase Details
Home Financials for this Owner
Home Financials are based on the most recent Mortgage that was taken out on this home.Purchase Details
Home Financials for this Owner
Home Financials are based on the most recent Mortgage that was taken out on this home.Purchase Details
Home Financials for this Owner
Home Financials are based on the most recent Mortgage that was taken out on this home.Purchase Details
Home Financials for this Owner
Home Financials are based on the most recent Mortgage that was taken out on this home.Purchase Details
Purchase Details
Similar Homes in the area
Home Values in the Area
Average Home Value in this Area
Purchase History
| Date | Buyer | Sale Price | Title Company |
|---|---|---|---|
| Vagharshakian Gretchen | $3,150,000 | Fidelity National Title Co | |
| Vagharshakian Gretchen | -- | Fidelity National Title Co | |
| Saiz Gregory D | $1,305,000 | None Available | |
| Liu Lester | -- | None Available | |
| Liu Lester | $907,500 | Fidelity National Title | |
| Quain Maurice J | -- | Fidelity National Title | |
| Quain Maurice J | -- | Financial Title Company | |
| Quain Maurice J | -- | -- | |
| Quain Maurice J | -- | -- |
Mortgage History
| Date | Status | Borrower | Loan Amount |
|---|---|---|---|
| Previous Owner | Saiz Gregory D | $569,300 | |
| Previous Owner | Saiz Gregory D | $100,000 | |
| Previous Owner | Saiz Gregory D | $100,000 | |
| Previous Owner | Saiz Gregory D | $690,000 | |
| Previous Owner | Saiz Gregory D | $51,750 | |
| Previous Owner | Saiz Gregory D | $728,000 | |
| Previous Owner | Saiz Gregory D | $717,750 | |
| Previous Owner | Liu Lester | $507,000 | |
| Previous Owner | Quain Maurice J | $275,188 | |
| Previous Owner | Quain Maurice J | $275,000 | |
| Previous Owner | Quain Maurice J | $110,000 |
Property History
| Date | Event | Price | Change | Sq Ft Price |
|---|---|---|---|---|
| 04/09/2021 04/09/21 | Sold | $3,150,000 | +28.7% | $1,658 / Sq Ft |
| 03/30/2021 03/30/21 | Pending | -- | -- | -- |
| 03/23/2021 03/23/21 | For Sale | $2,448,000 | -- | $1,288 / Sq Ft |
Tax History Compared to Growth
Tax History
| Year | Tax Paid | Tax Assessment Tax Assessment Total Assessment is a certain percentage of the fair market value that is determined by local assessors to be the total taxable value of land and additions on the property. | Land | Improvement |
|---|---|---|---|---|
| 2023 | $31,872 | $2,525,000 | $1,925,000 | $600,000 |
| 2022 | $37,063 | $3,213,000 | $2,437,800 | $775,200 |
| 2021 | $18,881 | $1,552,540 | $776,270 | $776,270 |
| 2020 | $18,690 | $1,536,622 | $768,311 | $768,311 |
| 2019 | $18,410 | $1,506,494 | $753,247 | $753,247 |
| 2018 | $17,932 | $1,476,956 | $738,478 | $738,478 |
| 2017 | $17,715 | $1,447,998 | $723,999 | $723,999 |
| 2016 | $17,360 | $1,419,606 | $709,803 | $709,803 |
| 2015 | $17,297 | $1,398,284 | $699,142 | $699,142 |
| 2014 | $16,848 | $1,370,894 | $685,447 | $685,447 |
Agents Affiliated with this Home
-
Laura Bertolacci

Seller's Agent in 2021
Laura Bertolacci
Christie's International Real Estate Sereno
15 in this area
240 Total Sales
-
Colleen Foraker

Buyer's Agent in 2021
Colleen Foraker
Compass
(650) 380-0085
1 in this area
59 Total Sales
Map
Source: MLSListings
MLS Number: ML81835424
APN: 050-442-180
- 1217 Greenbrier Rd
- 758 Loma
- 416 Palomar Dr
- 5 El Vanada Rd
- 210 Montalvo Rd
- 3295 La Mesa Dr Unit 3
- 2 El Vanada Rd
- 4 El Vanada Rd
- 2845 Brittan Ave
- 3362 La Mesa Dr Unit 5
- 0 S Palomar Dr
- 3334 Brittan Ave Unit 4
- 438 Portofino Dr Unit 101
- 434 Portofino Dr Unit 301
- 438 Portofino Dr Unit 102
- 3349 Brittan Ave Unit 12
- 2123 Edgewood Rd
- 2910 Sherwood Dr
- 2085 Edgewood Rd
- 610 De Anza Ave
- 3153 La Mesa Dr
- 3149 La Mesa Dr
- 3157 La Mesa Dr
- 3145 La Mesa Dr
- 3161 La Mesa Dr
- 3146 La Mesa Dr
- 3150 La Mesa Dr
- 3165 La Mesa Dr
- 3142 La Mesa Dr
- 3141 La Mesa Dr
- 3154 La Mesa Dr
- 3138 La Mesa Dr
- 3169 La Mesa Dr
- 3158 La Mesa Dr
- 3137 La Mesa Dr
- 3134 La Mesa Dr
- 1022 Palomar Dr
- 3173 La Mesa Dr
- 1424 Greenbrier Rd
- 1406 Greenbrier Rd
