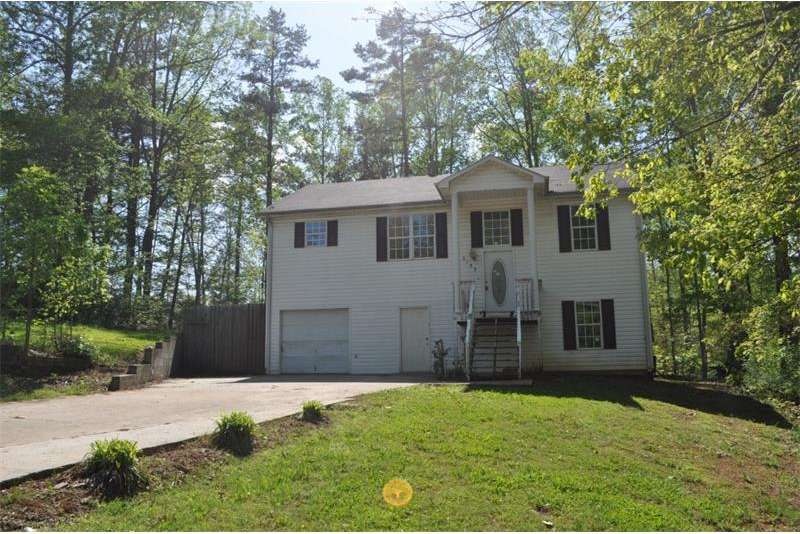3153 Ridgemont Trace SW Gainesville, GA 30504
Highlights
- Open-Concept Dining Room
- Private Lot
- Open to Family Room
- Deck
- Traditional Architecture
- Cul-De-Sac
About This Home
As of September 2017GREAT DEAL ON THIS RESALE SPLIT FOYER HOME.NEEDS SOME TLC.LOTS OF ROOM FOR A LARGE FAMILY. 3BR/2BA ON THE MAIN LEVEL, 2BR/1BA ON THE LOWER LEVEL WITH A KITCHENETTE & LIVING AREA. VALUTED CEILINGS IN THE LIVING AREA.DOUBLE VANITY IN SECONDARY BATHROOM. LAUNDRY DOWNSTAIRS.DECK OFF THE UPPER LEVEL WITH STAIRS GOING TO THE BACKYARD.Employees of Bank of America or its affiliates or subsidiaries are strictly prohibited from directly or indirectly purchasing any property owned by Bank of America.
Home Details
Home Type
- Single Family
Est. Annual Taxes
- $1,143
Year Built
- Built in 2001
Lot Details
- Cul-De-Sac
- Private Lot
Home Design
- Traditional Architecture
- Split Level Home
- Composition Roof
- Aluminum Siding
Interior Spaces
- 1,328 Sq Ft Home
- Ceiling height of 9 feet on the main level
- Entrance Foyer
- Family Room
- Open-Concept Dining Room
- Laundry in Basement
- Laundry Room
Kitchen
- Open to Family Room
- Dishwasher
- Laminate Countertops
- Wood Stained Kitchen Cabinets
Bedrooms and Bathrooms
- Split Bedroom Floorplan
- In-Law or Guest Suite
- Double Vanity
- Bathtub and Shower Combination in Primary Bathroom
Parking
- Parking Pad
- Driveway Level
Outdoor Features
- Deck
- Front Porch
Schools
- Gainesville Exploration Academy Elementary School
- Gainesville Middle School
- Gainesville High School
Utilities
- Septic Tank
Community Details
- Willow Ridge Subdivision
Listing and Financial Details
- Tax Lot 50
- Assessor Parcel Number 08023C000047
Ownership History
Purchase Details
Home Financials for this Owner
Home Financials are based on the most recent Mortgage that was taken out on this home.Purchase Details
Home Financials for this Owner
Home Financials are based on the most recent Mortgage that was taken out on this home.Purchase Details
Purchase Details
Home Financials for this Owner
Home Financials are based on the most recent Mortgage that was taken out on this home.Purchase Details
Purchase Details
Map
Home Values in the Area
Average Home Value in this Area
Purchase History
| Date | Type | Sale Price | Title Company |
|---|---|---|---|
| Warranty Deed | $140,000 | -- | |
| Warranty Deed | $82,125 | -- | |
| Foreclosure Deed | -- | -- | |
| Deed | $135,000 | -- | |
| Deed | $18,000 | -- | |
| Deed | $14,500 | -- |
Mortgage History
| Date | Status | Loan Amount | Loan Type |
|---|---|---|---|
| Open | $133,000 | New Conventional | |
| Previous Owner | $156,000 | Stand Alone Second | |
| Previous Owner | $31,100 | Stand Alone Refi Refinance Of Original Loan | |
| Previous Owner | $132,900 | FHA |
Property History
| Date | Event | Price | Change | Sq Ft Price |
|---|---|---|---|---|
| 09/14/2017 09/14/17 | Sold | $140,000 | -12.4% | $105 / Sq Ft |
| 08/24/2017 08/24/17 | Pending | -- | -- | -- |
| 07/13/2017 07/13/17 | For Sale | $159,900 | +94.7% | $120 / Sq Ft |
| 05/22/2015 05/22/15 | Sold | $82,125 | +12.8% | $62 / Sq Ft |
| 04/23/2015 04/23/15 | For Sale | $72,800 | -- | $55 / Sq Ft |
Tax History
| Year | Tax Paid | Tax Assessment Tax Assessment Total Assessment is a certain percentage of the fair market value that is determined by local assessors to be the total taxable value of land and additions on the property. | Land | Improvement |
|---|---|---|---|---|
| 2024 | $3,314 | $115,720 | $19,600 | $96,120 |
| 2023 | $486 | $121,120 | $19,600 | $101,520 |
| 2022 | $423 | $89,760 | $14,640 | $75,120 |
| 2021 | $421 | $80,840 | $14,640 | $66,200 |
| 2020 | $2,245 | $74,680 | $8,200 | $66,480 |
| 2019 | $2,239 | $73,400 | $8,200 | $65,200 |
| 2018 | $1,762 | $70,640 | $8,200 | $62,440 |
| 2017 | $1,078 | $66,400 | $8,200 | $58,200 |
Source: First Multiple Listing Service (FMLS)
MLS Number: 5529926
APN: 08-0023C-00-047
- 4805 Orchard Way
- 3002 Willow Ridge Cir SW
- 3010 Bentley Park Cir
- 3003 Bentley Park Cir Unit 15
- 2866 Florence Dr
- 2842 Florence Dr
- 3656 Windy Hill Dr
- 3664 Maple Forge Ln
- 6775 Browns Bridge Rd
- 3646 Brown Well Ct
- 3164 Willow Creek Dr
- 4616 Brayden Dr
- 3104 White Magnolia Chase
- 3127 White Magnolia Chase
- 3143 White Magnolia Chase
- 3032 Scarlet Oak Ln
- 3825 Sweet Magnolia Dr
- 3776 Prospect Point Dr
- 3627 Canyon Springs Dr

