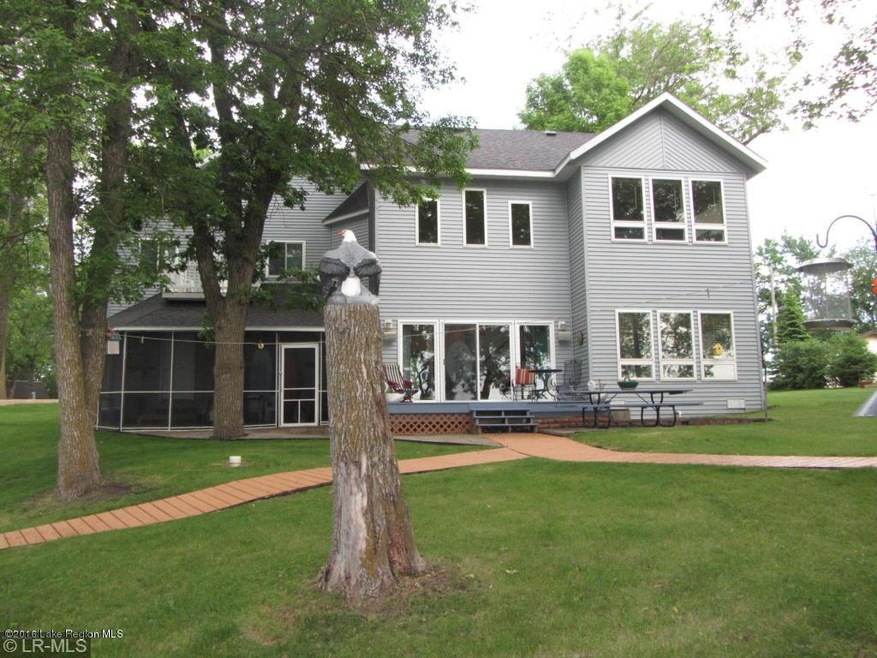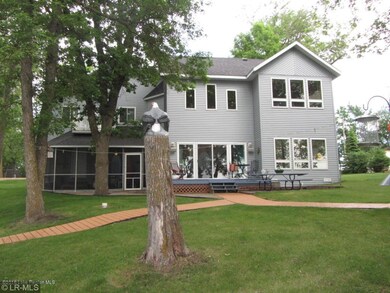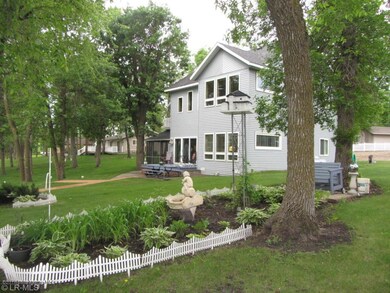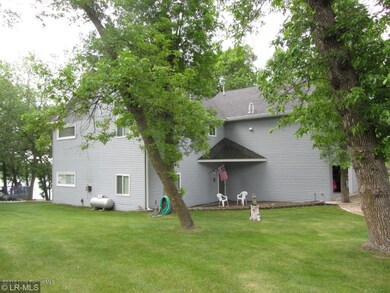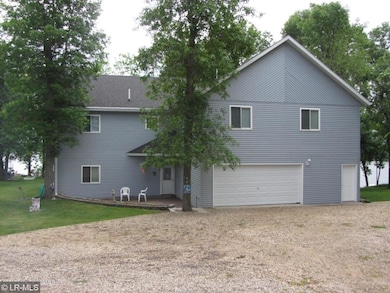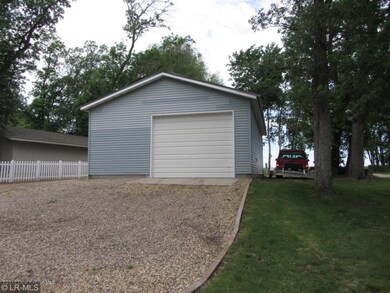
31530 N Sewell Rd Dalton, MN 56324
Estimated Value: $503,000 - $595,655
Highlights
- Beach Access
- Vaulted Ceiling
- Balcony
- Deck
- No HOA
- Separate Outdoor Workshop
About This Home
As of December 2016Beautiful 3,000+ sq ft custom home on picturesque Sewell Lake! Huge, manicured lot with deck system and board walk to the lake. Breathtaking lake views on a quiet, natural lake with excellent fishing and swimming w/ 228' of frontage. Would make a great year round "Up North" home or a summer getaway with plenty of space for a large family to share memories for years to come. Also features an oversized detached garage for all of your lake toys. 4 beds 2 baths and plenty of space to entertain with a game room/bar area that all your friends and family are sure to envy! Enjoy this quiet, private setting for those who value solitude and peace to get away from the rigors of everyday life. Don't miss this opportunity to own your little piece of lakeshore heaven!
Home Details
Home Type
- Single Family
Est. Annual Taxes
- $3,307
Year Built
- Built in 2004
Lot Details
- 0.93 Acre Lot
- Property fronts a county road
- Irregular Lot
Parking
- 2 Car Garage
- Garage Door Opener
Home Design
- Frame Construction
- Asphalt Shingled Roof
- Vinyl Siding
Interior Spaces
- 3,215 Sq Ft Home
- 2-Story Property
- Woodwork
- Vaulted Ceiling
- Ceiling Fan
- Gas Fireplace
- Tile Flooring
- Crawl Space
Kitchen
- Range
- Microwave
- Freezer
- Dishwasher
- Trash Compactor
Bedrooms and Bathrooms
- 4 Bedrooms
Laundry
- Dryer
- Washer
Eco-Friendly Details
- Air Exchanger
Outdoor Features
- Beach Access
- Balcony
- Deck
- Patio
- Separate Outdoor Workshop
- Storage Shed
Utilities
- Forced Air Heating and Cooling System
- Vented Exhaust Fan
- Heat Pump System
- Private Water Source
- Water Softener is Owned
- Private Sewer
Community Details
- No Home Owners Association
Listing and Financial Details
- Assessor Parcel Number 54000220152001
Similar Homes in Dalton, MN
Home Values in the Area
Average Home Value in this Area
Property History
| Date | Event | Price | Change | Sq Ft Price |
|---|---|---|---|---|
| 12/06/2016 12/06/16 | Sold | $325,000 | -4.4% | $101 / Sq Ft |
| 09/16/2016 09/16/16 | Pending | -- | -- | -- |
| 04/20/2016 04/20/16 | For Sale | $339,900 | -- | $106 / Sq Ft |
Tax History Compared to Growth
Tax History
| Year | Tax Paid | Tax Assessment Tax Assessment Total Assessment is a certain percentage of the fair market value that is determined by local assessors to be the total taxable value of land and additions on the property. | Land | Improvement |
|---|---|---|---|---|
| 2024 | $3,750 | $520,800 | $105,500 | $415,300 |
| 2023 | $3,652 | $458,300 | $90,900 | $367,400 |
| 2022 | $3,912 | $365,200 | $0 | $0 |
| 2021 | $3,608 | $458,300 | $90,900 | $367,400 |
| 2020 | $3,477 | $347,700 | $61,400 | $286,300 |
| 2019 | $3,476 | $328,400 | $65,500 | $262,900 |
| 2018 | $3,426 | $328,400 | $65,500 | $262,900 |
| 2017 | $3,662 | $319,900 | $66,300 | $253,600 |
| 2016 | $3,514 | $302,800 | $72,500 | $230,300 |
| 2015 | $3,456 | $0 | $0 | $0 |
| 2014 | -- | $297,200 | $72,500 | $224,700 |
Agents Affiliated with this Home
-
Patrick Moore

Seller's Agent in 2016
Patrick Moore
RE/MAX Advantage Plus
(952) 412-5534
57 Total Sales
-
Tim Moore

Seller Co-Listing Agent in 2016
Tim Moore
Century 21 Atwood
(218) 864-0547
52 Total Sales
Map
Source: NorthstarMLS
MLS Number: NST6058665
APN: 54000220152001
- 400 Main St
- 15721 Saint Olaf Rd
- 202 Melby Ave
- 312 Melby Ave
- 403 Melby Ave
- 31399 Golf Course Ln
- 110 E Main St
- 110 Tower St
- Lot 10 400 Ave
- Lot 3 Stalker View Ln
- XXX County Road 10
- 32895 Sleepy Hollow Ln
- 31245 Evenhurst Rd
- 17071 County Highway 35
- 30463 State Highway 78
- 37652 113th St
- 37719 S Eagle Lake Ln
- 12475 Thunselle Rd
- 30040 W Haven Rd
- Lot C 113th St
- 31530 N Sewell Rd
- 31520 N Sewell Rd
- 31532 N Sewell Rd
- 12478 Sewell Trail
- 12431 Sewell Trail
- 12467 Sewell Trail
- LOT 3 N Sewell Ln
- Lot 1 N Sewell Ln
- 12XXX N Sewell Ln
- Lot 4 N Sewell Trail
- 12258 N Sewell Ln
- 31248 N Sewell Rd
- 31248 N Sewell Rd
- Lot 3 N Sewell Trail
- 31573 S Sewell Rd
- 31883 N Sewell Rd
- xxx N Sewell Ln
- 32033 S Sewell Rd
- 32027 N Sewell Rd
- 31063 S Sewell Rd
