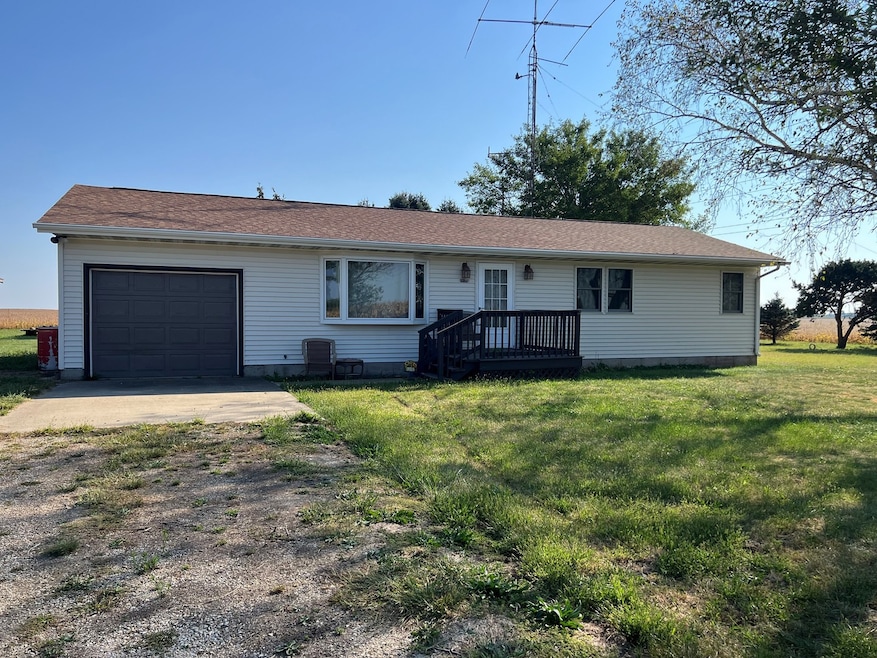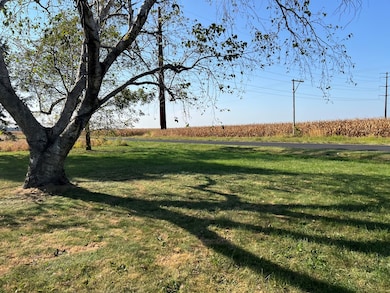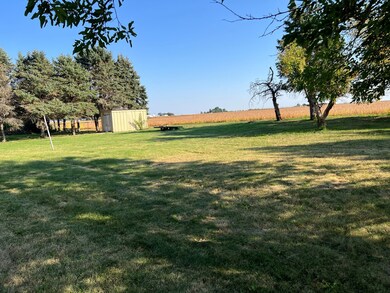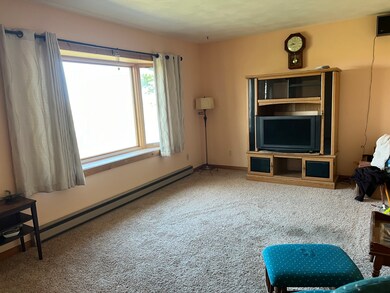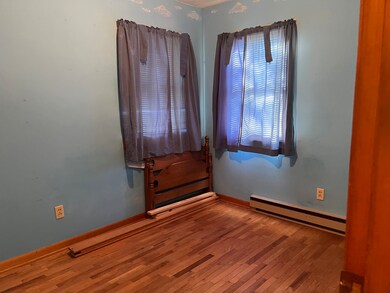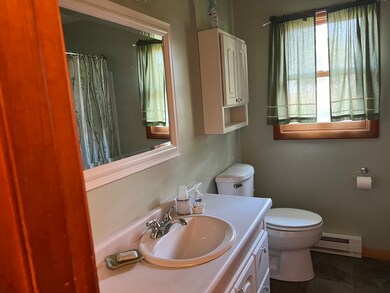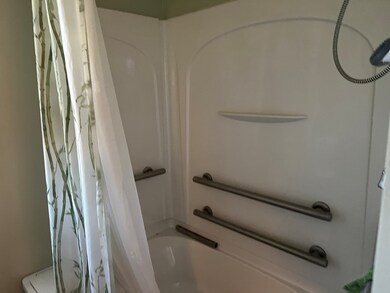
31535 E Thome Rd Rock Falls, IL 61071
Highlights
- Ranch Style House
- 1 Car Attached Garage
- Laundry Room
- Wood Flooring
- Living Room
- Combination Kitchen and Dining Room
About This Home
As of December 2024Nice 3 bedroom country ranch just outside of Rock Falls. Newer windows & roof. Updated bathroom with heated floor. One car attached garage. Property is in an Estate and being sold "As-Is".
Last Agent to Sell the Property
RE/MAX Sauk Valley License #475138591 Listed on: 09/23/2024

Home Details
Home Type
- Single Family
Est. Annual Taxes
- $2,736
Year Built
- Built in 1966
Lot Details
- 0.58 Acre Lot
- Lot Dimensions are 160 x 160
Parking
- 1 Car Attached Garage
- Garage Door Opener
- Gravel Driveway
- Parking Included in Price
Home Design
- Ranch Style House
- Asphalt Roof
- Vinyl Siding
- Concrete Perimeter Foundation
Interior Spaces
- 1,056 Sq Ft Home
- Family Room
- Living Room
- Combination Kitchen and Dining Room
- Unfinished Basement
- Basement Fills Entire Space Under The House
- Laundry Room
Kitchen
- Range<<rangeHoodToken>>
- <<microwave>>
Flooring
- Wood
- Carpet
- Laminate
Bedrooms and Bathrooms
- 3 Bedrooms
- 3 Potential Bedrooms
- 1 Full Bathroom
Schools
- Montmorency School K-8 Elementary And Middle School
- Rock Falls Township High School
Utilities
- One Cooling System Mounted To A Wall/Window
- Heating Available
- Well
- Private or Community Septic Tank
Ownership History
Purchase Details
Home Financials for this Owner
Home Financials are based on the most recent Mortgage that was taken out on this home.Similar Homes in Rock Falls, IL
Home Values in the Area
Average Home Value in this Area
Purchase History
| Date | Type | Sale Price | Title Company |
|---|---|---|---|
| Administrators Deed | $140,000 | Security First Title |
Property History
| Date | Event | Price | Change | Sq Ft Price |
|---|---|---|---|---|
| 06/23/2025 06/23/25 | For Sale | $180,000 | +28.7% | $170 / Sq Ft |
| 12/16/2024 12/16/24 | Sold | $139,900 | 0.0% | $132 / Sq Ft |
| 11/15/2024 11/15/24 | Pending | -- | -- | -- |
| 10/24/2024 10/24/24 | Price Changed | $139,900 | -6.7% | $132 / Sq Ft |
| 09/23/2024 09/23/24 | For Sale | $149,900 | -- | $142 / Sq Ft |
Tax History Compared to Growth
Tax History
| Year | Tax Paid | Tax Assessment Tax Assessment Total Assessment is a certain percentage of the fair market value that is determined by local assessors to be the total taxable value of land and additions on the property. | Land | Improvement |
|---|---|---|---|---|
| 2024 | $2,954 | $34,693 | $3,975 | $30,718 |
| 2023 | $2,736 | $31,611 | $3,622 | $27,989 |
| 2022 | $2,630 | $29,623 | $3,394 | $26,229 |
| 2021 | $2,639 | $29,414 | $3,370 | $26,044 |
| 2020 | $2,596 | $28,722 | $3,291 | $25,431 |
| 2019 | $2,558 | $28,112 | $3,221 | $24,891 |
| 2018 | $1,531 | $28,316 | $3,244 | $25,072 |
| 2017 | $1,498 | $27,136 | $3,109 | $24,027 |
| 2016 | $1,314 | $25,832 | $2,960 | $22,872 |
| 2015 | $1,364 | $26,096 | $2,990 | $23,106 |
| 2014 | $1,298 | $25,224 | $2,890 | $22,334 |
| 2013 | $1,364 | $26,096 | $2,990 | $23,106 |
Agents Affiliated with this Home
-
Korinna Ramirez
K
Seller's Agent in 2025
Korinna Ramirez
Bardier & Ramirez Real Estate
(815) 441-0230
47 Total Sales
-
Frank Murphy

Seller's Agent in 2024
Frank Murphy
RE/MAX
(815) 499-1590
76 Total Sales
Map
Source: Midwest Real Estate Data (MRED)
MLS Number: 12171363
APN: 1712401001
- 10440 Hussung Dr
- 2705 Pine St
- 1103 E Rock Falls Rd
- 1014 Holland Dr
- 3101 Island View Dr
- 1806 New High St
- 701 Hill Dr
- 28458 Woodside Dr
- 209 W 20th St
- 1005 Avenue D
- 1401 Avenue A
- Lot 35 Solstice St
- 424 Meadow Lark Ln
- 2000 7th Ave
- 1903 1st Ave
- 1513 Wike Dr
- 502 W 11th St
- 1208 Minkel St
- 1014 Lincoln St
- 401 Dixon Ave
