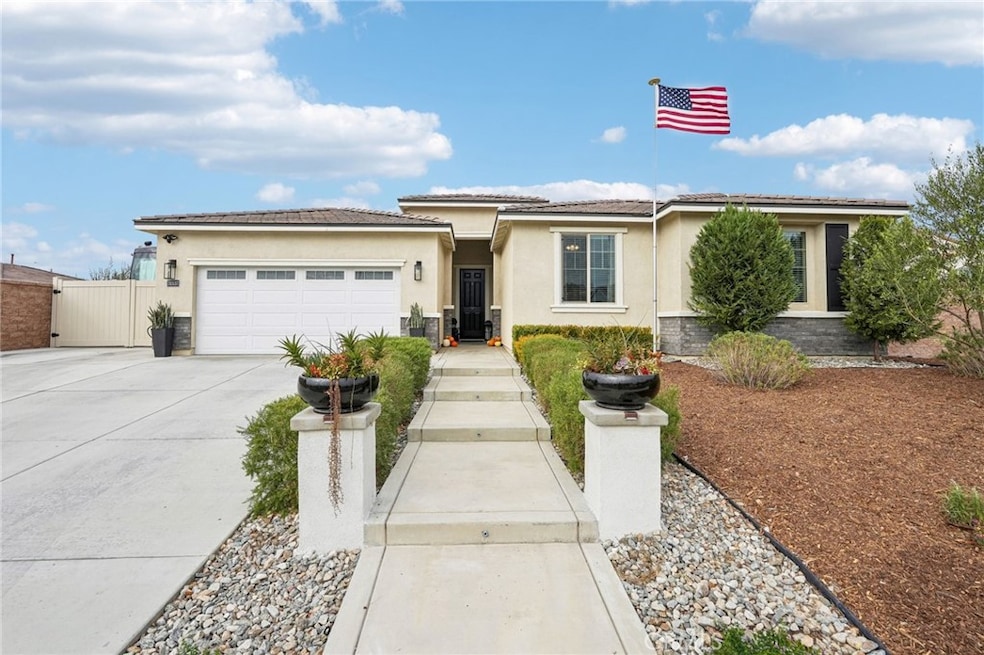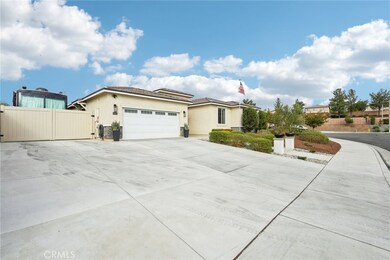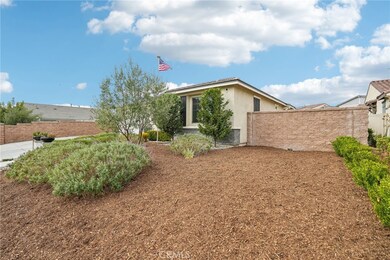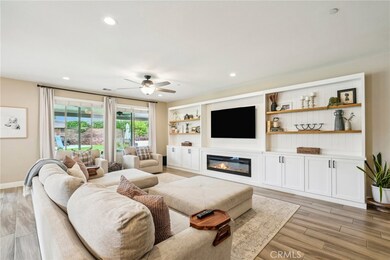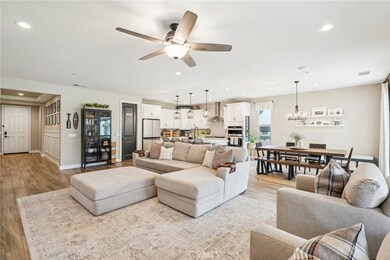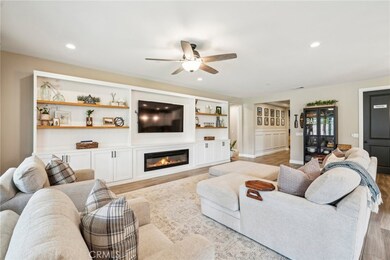
31537 Shawnee Cir Menifee, CA 92584
Menifee Lakes NeighborhoodHighlights
- RV Access or Parking
- Primary Bedroom Suite
- Attic
- Solar Power System
- Open Floorplan
- High Ceiling
About This Home
As of December 2024This stunning single-story home in the Windsor/Brixton community boasts incredible curb appeal with a beautifully manicured yard and an extra-wide driveway. Go inside to find an immaculate model-like home, featuring an open floorplan that seamlessly combines the kitchen, dining, and living areas. The living room is highlighted by a built-in media cabinet and a cozy electric fireplace, while the kitchen is a chef’s dream with a large center island with bar seating, quartz countertops, a tiled backsplash, a walk-in pantry, and a built-in range, microwave, & oven. The home offers plenty of space, including a den and 3 bedrooms that share a full bathroom off the front hallway, along with 2 additional bedrooms and bathrooms off the back hallway. The spacious primary suite is a true retreat, complete with a luxurious ensuite bathroom featuring a stunning feature wall behind the dual-sink vanity and a large walk-in closet. All bedrooms offer ample closet space for storage. The laundry room is equipped with a sink and cabinet for added convenience. Outside, the expansive backyard is an entertainer’s paradise, featuring a covered Alumawood patio with ceiling fans and lights, an uncovered patio space, a BBQ island, a storage shed, and a playground. The huge lot also includes RV parking and a 3-car tandem garage. Located close to the 215 freeway, shopping centers, schools, and dining options, this home offers both style and convenience in a highly desirable neighborhood with low HOA fees. Don’t miss the chance to make this exceptional property yours!
Last Agent to Sell the Property
Kimberly Rehnquist
Redfin Corporation Brokerage Phone: 949-280-0384 License #01270300

Home Details
Home Type
- Single Family
Est. Annual Taxes
- $10,360
Year Built
- Built in 2019
Lot Details
- 0.27 Acre Lot
- Stone Wall
- Vinyl Fence
- Fence is in excellent condition
- Back Yard
- Density is up to 1 Unit/Acre
HOA Fees
- $51 Monthly HOA Fees
Parking
- 3 Car Direct Access Garage
- 3 Open Parking Spaces
- Parking Available
- Front Facing Garage
- Tandem Garage
- Single Garage Door
- Garage Door Opener
- Driveway
- RV Access or Parking
Home Design
- Planned Development
- Slate Roof
- Tile Roof
Interior Spaces
- 2,638 Sq Ft Home
- 1-Story Property
- Open Floorplan
- Wired For Sound
- Built-In Features
- Wainscoting
- Tray Ceiling
- High Ceiling
- Ceiling Fan
- Recessed Lighting
- Free Standing Fireplace
- Electric Fireplace
- Family Room Off Kitchen
- Living Room with Fireplace
- Den
- Storage
- Neighborhood Views
- Attic
Kitchen
- Open to Family Room
- Eat-In Kitchen
- Breakfast Bar
- Walk-In Pantry
- Gas Oven
- Self-Cleaning Oven
- Built-In Range
- Range Hood
- Recirculated Exhaust Fan
- Microwave
- Dishwasher
- ENERGY STAR Qualified Appliances
- Kitchen Island
- Quartz Countertops
- Pots and Pans Drawers
- Built-In Trash or Recycling Cabinet
- Self-Closing Drawers and Cabinet Doors
- Disposal
Flooring
- Carpet
- Tile
Bedrooms and Bathrooms
- 5 Main Level Bedrooms
- Primary Bedroom Suite
- Walk-In Closet
- Upgraded Bathroom
- Quartz Bathroom Countertops
- Dual Sinks
- Private Water Closet
- Low Flow Toliet
- Bathtub with Shower
- Separate Shower
- Exhaust Fan In Bathroom
Laundry
- Laundry Room
- Washer and Gas Dryer Hookup
Eco-Friendly Details
- Solar Power System
Outdoor Features
- Covered patio or porch
- Exterior Lighting
- Outdoor Grill
Schools
- Callie Kirkpatrick Elementary School
- Bell Mountain Middle School
- Paloma Valley High School
Utilities
- Central Heating and Cooling System
- Vented Exhaust Fan
- Tankless Water Heater
Listing and Financial Details
- Tax Lot 37
- Tax Tract Number 28
- Assessor Parcel Number 372591009
- $3,653 per year additional tax assessments
Community Details
Overview
- Windsor/Brixton Association, Phone Number (951) 244-0048
- Avalon HOA
Amenities
- Outdoor Cooking Area
- Community Barbecue Grill
- Picnic Area
Recreation
- Sport Court
- Community Playground
- Park
Security
- Resident Manager or Management On Site
Ownership History
Purchase Details
Home Financials for this Owner
Home Financials are based on the most recent Mortgage that was taken out on this home.Map
Similar Homes in the area
Home Values in the Area
Average Home Value in this Area
Purchase History
| Date | Type | Sale Price | Title Company |
|---|---|---|---|
| Grant Deed | $754,500 | None Listed On Document |
Mortgage History
| Date | Status | Loan Amount | Loan Type |
|---|---|---|---|
| Previous Owner | $475,500 | New Conventional |
Property History
| Date | Event | Price | Change | Sq Ft Price |
|---|---|---|---|---|
| 12/13/2024 12/13/24 | Sold | $754,500 | +5.5% | $286 / Sq Ft |
| 10/24/2024 10/24/24 | For Sale | $715,000 | -- | $271 / Sq Ft |
Tax History
| Year | Tax Paid | Tax Assessment Tax Assessment Total Assessment is a certain percentage of the fair market value that is determined by local assessors to be the total taxable value of land and additions on the property. | Land | Improvement |
|---|---|---|---|---|
| 2023 | $10,360 | $570,695 | $78,835 | $491,860 |
| 2022 | $10,243 | $559,506 | $77,290 | $482,216 |
| 2021 | $10,201 | $548,536 | $75,775 | $472,761 |
| 2020 | $9,571 | $542,913 | $74,999 | $467,914 |
Source: California Regional Multiple Listing Service (CRMLS)
MLS Number: SW24216475
APN: 372-591-009
- 31601 Navy Sky Dr
- 31746 Palomar Rd
- 31343 Daybreak Ct
- 28732 Mission Dr
- 31440 Willowood Way
- 31244 Palomar Rd
- 28705 Tupelo Rd
- 31898 Sorrel Run Ct
- 31355 Willowood Way
- 31916 Sea Green Ct
- 28832 Sunny View Dr
- 28597 Eickhoff Dr
- 31884 Haleblian Rd
- 0 Antelope Rd
- 28367 Harvest Gold Ct
- 31103 Hanover Ln
- 31088 Hanover Ln
- 28829 Golden Dawn Dr
- 0 Pacific Bluff St Unit SW24249177
- 28992 Heaton Ln
