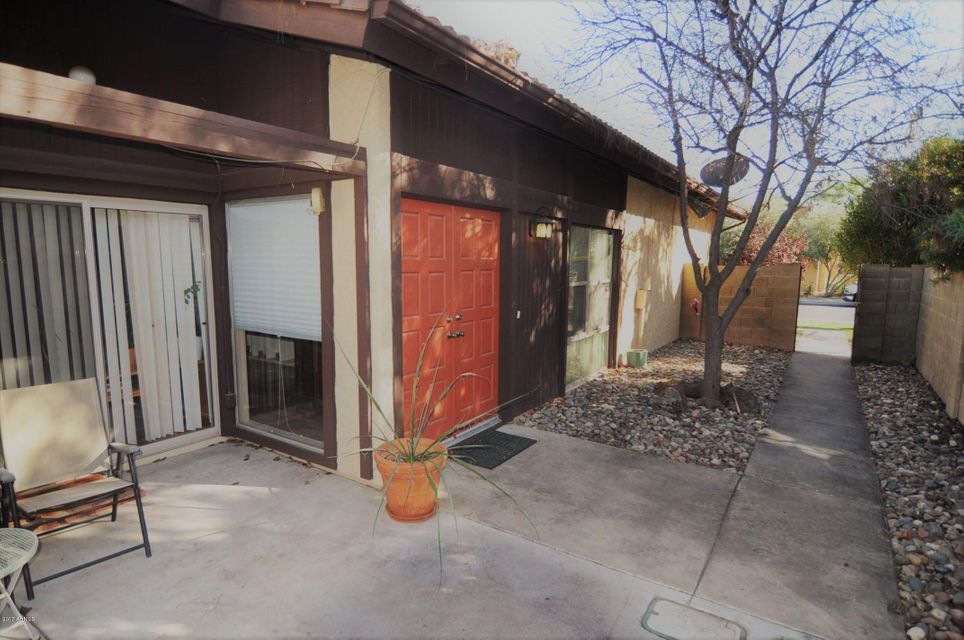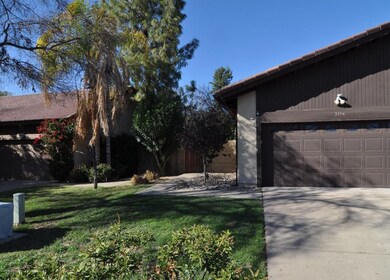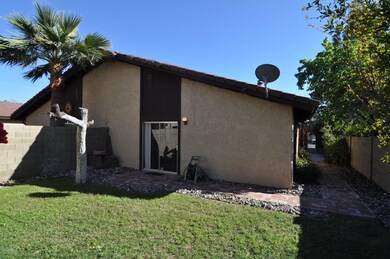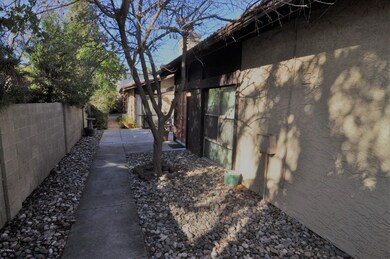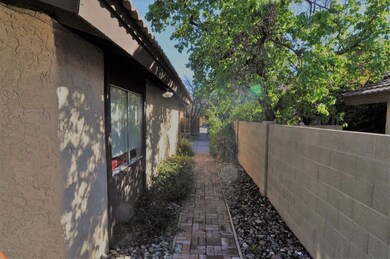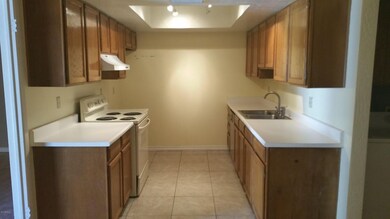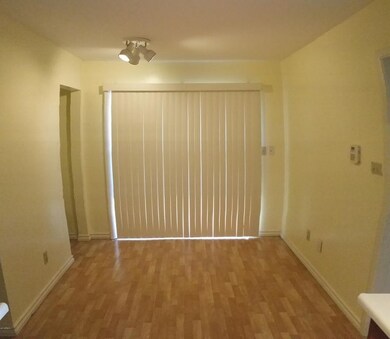
3154 E Clarendon Ave Phoenix, AZ 85016
Camelback East Village NeighborhoodHighlights
- Vaulted Ceiling
- No HOA
- Walk-In Closet
- Phoenix Coding Academy Rated A
- Dual Vanity Sinks in Primary Bathroom
- Patio
About This Home
As of April 2017PATIO HOME 3 Bedroom 2 bath and a 2 CAR GARAGE Close to BILTMORE shopping, movies, restaurants...VAULTED CEILING and FIREPLACE in living room. Master Bedroom also has vaulted ceiling and opens to backyard patio. Living room and bedroom #2 open to side private shaded COURTYARD.
Last Agent to Sell the Property
Realty ONE Group License #BR526805000 Listed on: 03/11/2017
Co-Listed By
Matthew Beck
Realty ONE Group License #SA557132000
Last Buyer's Agent
Christopher Paul
Casbeer Properties
Property Details
Home Type
- Multi-Family
Est. Annual Taxes
- $1,194
Year Built
- Built in 1980
Lot Details
- 4,857 Sq Ft Lot
- 1 Common Wall
- Block Wall Fence
- Grass Covered Lot
Parking
- 2 Car Garage
- Garage Door Opener
Home Design
- Patio Home
- Property Attached
- Wood Frame Construction
- Tile Roof
Interior Spaces
- 1,417 Sq Ft Home
- 1-Story Property
- Vaulted Ceiling
- Living Room with Fireplace
- Dishwasher
Flooring
- Carpet
- Laminate
- Tile
Bedrooms and Bathrooms
- 3 Bedrooms
- Walk-In Closet
- Primary Bathroom is a Full Bathroom
- 2 Bathrooms
- Dual Vanity Sinks in Primary Bathroom
Laundry
- Dryer
- Washer
Outdoor Features
- Patio
Schools
- Creighton Elementary School
- Camelback High School
Utilities
- Refrigerated Cooling System
- Heating Available
- High Speed Internet
- Cable TV Available
Community Details
- No Home Owners Association
- Woodside Village Lot 10 16 Subdivision
Listing and Financial Details
- Tax Lot 14
- Assessor Parcel Number 119-01-027
Ownership History
Purchase Details
Purchase Details
Purchase Details
Home Financials for this Owner
Home Financials are based on the most recent Mortgage that was taken out on this home.Purchase Details
Home Financials for this Owner
Home Financials are based on the most recent Mortgage that was taken out on this home.Purchase Details
Home Financials for this Owner
Home Financials are based on the most recent Mortgage that was taken out on this home.Purchase Details
Purchase Details
Home Financials for this Owner
Home Financials are based on the most recent Mortgage that was taken out on this home.Similar Homes in the area
Home Values in the Area
Average Home Value in this Area
Purchase History
| Date | Type | Sale Price | Title Company |
|---|---|---|---|
| Warranty Deed | -- | -- | |
| Warranty Deed | -- | -- | |
| Interfamily Deed Transfer | -- | None Available | |
| Warranty Deed | $185,000 | Empire West Title Agency | |
| Interfamily Deed Transfer | -- | First American Title Ins Co | |
| Warranty Deed | $185,000 | Transnation Title | |
| Interfamily Deed Transfer | -- | -- | |
| Warranty Deed | $110,000 | Capital Title Agency |
Mortgage History
| Date | Status | Loan Amount | Loan Type |
|---|---|---|---|
| Previous Owner | $100,100 | New Conventional | |
| Previous Owner | $146,500 | New Conventional | |
| Previous Owner | $148,000 | New Conventional | |
| Previous Owner | $104,500 | New Conventional | |
| Closed | $37,000 | No Value Available |
Property History
| Date | Event | Price | Change | Sq Ft Price |
|---|---|---|---|---|
| 06/16/2025 06/16/25 | Price Changed | $499,950 | -8.9% | $353 / Sq Ft |
| 06/13/2025 06/13/25 | Price Changed | $548,500 | -0.1% | $387 / Sq Ft |
| 06/03/2025 06/03/25 | Price Changed | $549,000 | -0.2% | $387 / Sq Ft |
| 05/19/2025 05/19/25 | Price Changed | $550,000 | -2.7% | $388 / Sq Ft |
| 05/02/2025 05/02/25 | Price Changed | $564,999 | 0.0% | $399 / Sq Ft |
| 04/17/2025 04/17/25 | For Sale | $565,000 | 0.0% | $399 / Sq Ft |
| 02/16/2024 02/16/24 | Rented | $2,000 | 0.0% | -- |
| 01/30/2024 01/30/24 | Under Contract | -- | -- | -- |
| 01/23/2024 01/23/24 | Price Changed | $2,000 | -4.8% | $1 / Sq Ft |
| 01/16/2024 01/16/24 | Price Changed | $2,100 | -6.7% | $1 / Sq Ft |
| 12/12/2023 12/12/23 | Price Changed | $2,250 | -6.3% | $2 / Sq Ft |
| 11/21/2023 11/21/23 | For Rent | $2,400 | +20.0% | -- |
| 09/17/2021 09/17/21 | Rented | $2,000 | 0.0% | -- |
| 09/16/2021 09/16/21 | Under Contract | -- | -- | -- |
| 08/18/2021 08/18/21 | For Rent | $2,000 | +29.0% | -- |
| 01/01/2019 01/01/19 | Rented | $1,550 | 0.0% | -- |
| 12/07/2018 12/07/18 | Under Contract | -- | -- | -- |
| 12/02/2018 12/02/18 | For Rent | $1,550 | +3.3% | -- |
| 07/28/2017 07/28/17 | Rented | $1,500 | 0.0% | -- |
| 07/06/2017 07/06/17 | For Rent | $1,500 | 0.0% | -- |
| 04/28/2017 04/28/17 | Sold | $185,000 | -6.8% | $131 / Sq Ft |
| 03/27/2017 03/27/17 | Pending | -- | -- | -- |
| 03/11/2017 03/11/17 | For Sale | $198,500 | -- | $140 / Sq Ft |
Tax History Compared to Growth
Tax History
| Year | Tax Paid | Tax Assessment Tax Assessment Total Assessment is a certain percentage of the fair market value that is determined by local assessors to be the total taxable value of land and additions on the property. | Land | Improvement |
|---|---|---|---|---|
| 2025 | $1,580 | $12,156 | -- | -- |
| 2024 | $1,562 | $11,578 | -- | -- |
| 2023 | $1,562 | $28,160 | $5,630 | $22,530 |
| 2022 | $1,501 | $22,970 | $4,590 | $18,380 |
| 2021 | $1,537 | $22,700 | $4,540 | $18,160 |
| 2020 | $1,500 | $18,810 | $3,760 | $15,050 |
| 2019 | $1,489 | $17,620 | $3,520 | $14,100 |
| 2018 | $1,459 | $17,730 | $3,540 | $14,190 |
| 2017 | $1,402 | $15,880 | $3,170 | $12,710 |
| 2016 | $1,194 | $15,730 | $3,140 | $12,590 |
| 2015 | $1,113 | $15,130 | $3,020 | $12,110 |
Agents Affiliated with this Home
-
Christopher Paul

Seller's Agent in 2025
Christopher Paul
Realty One Group
(602) 559-8073
4 in this area
71 Total Sales
-
Connor Paul
C
Seller Co-Listing Agent in 2025
Connor Paul
Realty One Group
(602) 323-6205
5 in this area
67 Total Sales
-
Merrill Kalman
M
Buyer's Agent in 2021
Merrill Kalman
Berkshire Hathaway HomeServices Arizona Properties
(480) 505-6300
6 Total Sales
-
M
Seller Co-Listing Agent in 2017
Matthew Beck
Realty One Group
-
P
Buyer's Agent in 2017
Pamela Warren
HomeSmart
Map
Source: Arizona Regional Multiple Listing Service (ARMLS)
MLS Number: 5573798
APN: 119-01-027
- 3102 E Clarendon Ave Unit 209
- 3828 N 32nd St Unit 120
- 3828 N 32nd St Unit 213
- 3615 N Nicosia Cir
- 3807 N 30th St Unit 2
- 3402 N 32nd St Unit 163
- 3402 N 32nd St Unit 116
- 4002 N 33rd Place
- 3820 N 30th St
- 3828 N 30th St
- 3009 E Whitton Ave
- 4030 N 33rd Place
- 3002 E Mitchell Dr
- 3438 N 30th St
- 4020 N 34th St
- 4109 N 33rd Place
- 4141 N 31st St Unit 325
- 4141 N 31st St Unit 405
- 4141 N 31st St Unit 215
- 3018 E Mulberry Dr
