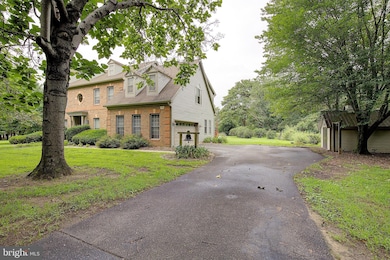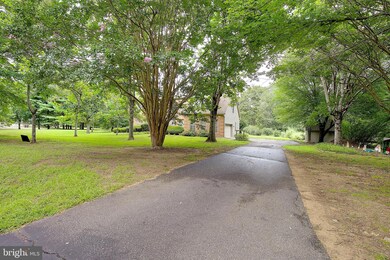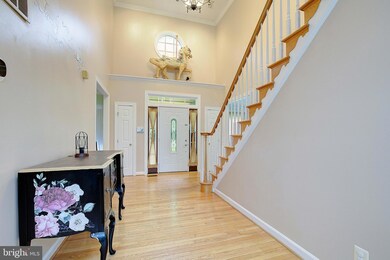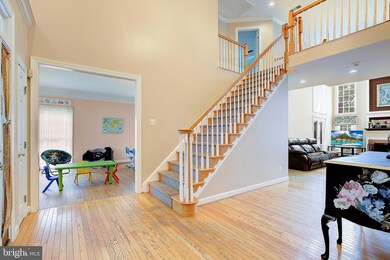3154 Gosheff Ln Gambrills, MD 21054
Davidsonville NeighborhoodEstimated payment $6,004/month
Highlights
- Second Kitchen
- Colonial Architecture
- Private Lot
- Crofton Woods Elementary School Rated A-
- Deck
- Traditional Floor Plan
About This Home
** OPEN HOUSE EVERY DAY - CALL FOR TIMES! ** Located in the highly desirable CROFTON SCHOOL district, this is a rare opportunity to own a truly exceptional home that combines grand scale, flexible living, and unmatched convenience. Welcome to your private retreat in the heart of Gambrills. Situated on a pristine, flat 2-acre lot in the sought-after Patuxent Run neighborhood, this stunning estate offers over 5,000 square feet of beautifully maintained and thoughtfully updated living space with 4 bedrooms upstairs, possible main floor bedroom, and a full apartment or in-law suite in the lower level with a 2nd Kitchen and a separate entrance! Nestled in a no-thru street enclave off Rt. 450, peace, privacy, and exclusivity come standard—while still keeping you just minutes from major routes, shopping, and the best of the DC-Baltimore-Annapolis corridor. From the moment you arrive, the stately curb appeal, side-load two-car garage, and expansive lot set the tone. Inside, the grand two-story foyer welcomes you with elegance, flowing seamlessly into a soaring two-story family room anchored by a statement fireplace wall. The open-concept kitchen is the heart of the home, featuring 42” maple cabinetry, a spacious island, solid surface countertops, stainless steel appliances, and easy access to a generous laundry room and garage. Formal spaces shine with custom millwork—wide crown molding, wainscoting, and thoughtful architectural details grace the dining room and a flexible front room ideal for an office or sitting room. Upstairs, retreat to the luxurious primary suite complete with a large walk-in closet, spa-style bath with soaking tub, separate shower, dual vanities, and a sitting room. Three additional oversized bedrooms and a full hall bath complete the upper level. Downstairs, a fully finished lower-level apartment offers the ultimate in versatility and value—perfect for multi-generational living, long-term guests, or rental income. With its own private entrance, full kitchen, spacious bedroom, full bath, living area, and bonus room currently used as a walk-in closet, the possibilities are endless. Welcome home to Patuxent Run—where luxury lives quietly.
Listing Agent
(410) 721-9600 davidwebber@remax.net RE/MAX Leading Edge License #605500 Listed on: 10/22/2025

Home Details
Home Type
- Single Family
Est. Annual Taxes
- $8,525
Year Built
- Built in 1996
Lot Details
- 2 Acre Lot
- Rural Setting
- No Through Street
- Private Lot
- Level Lot
- Cleared Lot
- Side Yard
- Property is in excellent condition
- Property is zoned R1
HOA Fees
- $40 Monthly HOA Fees
Parking
- 2 Car Direct Access Garage
- Side Facing Garage
Home Design
- Colonial Architecture
- Brick Exterior Construction
- Permanent Foundation
Interior Spaces
- Property has 3 Levels
- Traditional Floor Plan
- Crown Molding
- Ceiling Fan
- Recessed Lighting
- 1 Fireplace
- Window Treatments
- Family Room Off Kitchen
- Formal Dining Room
- Attic
Kitchen
- Second Kitchen
- Breakfast Area or Nook
- Eat-In Kitchen
- Self-Cleaning Oven
- Built-In Microwave
- Extra Refrigerator or Freezer
- Dishwasher
- Stainless Steel Appliances
- Kitchen Island
- Upgraded Countertops
Flooring
- Wood
- Carpet
Bedrooms and Bathrooms
- En-Suite Bathroom
- Walk-In Closet
- Soaking Tub
- Bathtub with Shower
- Walk-in Shower
Laundry
- Laundry Room
- Laundry on main level
- Dryer
- Washer
Finished Basement
- Interior Basement Entry
- Sump Pump
Outdoor Features
- Deck
- Exterior Lighting
- Shed
- Outbuilding
- Porch
Schools
- Crofton Woods Elementary School
- Crofton Middle School
- Crofton High School
Utilities
- Central Air
- Heat Pump System
- Heating System Powered By Leased Propane
- Water Treatment System
- Well
- Electric Water Heater
- Septic Equal To The Number Of Bedrooms
Community Details
- Patuxent Run Subdivision
Listing and Financial Details
- Tax Lot 21
- Assessor Parcel Number 020237190079178
Map
Home Values in the Area
Average Home Value in this Area
Tax History
| Year | Tax Paid | Tax Assessment Tax Assessment Total Assessment is a certain percentage of the fair market value that is determined by local assessors to be the total taxable value of land and additions on the property. | Land | Improvement |
|---|---|---|---|---|
| 2025 | $7,651 | $803,667 | -- | -- |
| 2024 | $7,651 | $743,833 | $0 | $0 |
| 2023 | $6,784 | $684,000 | $275,000 | $409,000 |
| 2022 | $6,954 | $676,400 | $0 | $0 |
| 2021 | $13,671 | $668,800 | $0 | $0 |
| 2020 | $6,682 | $661,200 | $275,000 | $386,200 |
| 2019 | $6,560 | $641,733 | $0 | $0 |
| 2018 | $6,310 | $622,267 | $0 | $0 |
| 2017 | $6,149 | $602,800 | $0 | $0 |
| 2016 | -- | $597,600 | $0 | $0 |
| 2015 | -- | $592,400 | $0 | $0 |
| 2014 | -- | $587,200 | $0 | $0 |
Property History
| Date | Event | Price | List to Sale | Price per Sq Ft |
|---|---|---|---|---|
| 10/22/2025 10/22/25 | For Sale | $995,000 | -- | $189 / Sq Ft |
Purchase History
| Date | Type | Sale Price | Title Company |
|---|---|---|---|
| Deed | -- | Crown Title | |
| Interfamily Deed Transfer | -- | Turnkey Title Llc | |
| Deed | $412,145 | -- |
Mortgage History
| Date | Status | Loan Amount | Loan Type |
|---|---|---|---|
| Closed | -- | No Value Available |
Source: Bright MLS
MLS Number: MDAA2129558
APN: 02-371-90079178
- 1704 Tarleton Way
- 1722 Tedbury St
- 1697 Barrister Ct
- 1715 Mayfair Place
- 1782 Shaftsbury Ave
- 1217 Birchleaf Ct
- 0 Davidsonville Rd Unit MDAA2109106
- 1723 Fillmore Ct
- 16506 Sylvan Dr
- 1746 Floral Ct
- Chelsea Plan at Melford Town Center
- Greenwich Townhomes Plan at Melford Town Center
- Gramercy Plan at Melford Town Center
- 5616 Crain Hwy
- 5022 Henry King Way Unit 23F
- 5020 Henry King Way Unit 22F
- 5016 Henry King Way Unit 20F
- 17309 Hardisty Way Unit 5F
- 17311 Hardisty Way Unit 6F
- 16111 Oxford Ct
- 1316 Pleasant Meadow Rd
- 17530 Lake Melford Ave
- 1301 Foggy Turn Unit 11
- 3816 Irongate Ln
- 1848 Foxdale Ct
- 1851 Sharwood Place
- 1668 Carlyle Dr
- 1414 Nutwood Ct
- 2551 Log Mill Ct
- 1429 Nestlewood Ct
- 1908 Cambridge Dr
- 1623 Parkridge Cir
- 16501 Governor Bridge Rd
- 1914 Cavalier Cir Unit A
- 1677 Brice Ct
- 1643 Fendall Ct Unit 60
- 2216 Notely Ln Unit 111
- 12419 Shawmont Ln
- 12425 Stretton Ln
- 1634 Mount Airy Ct






