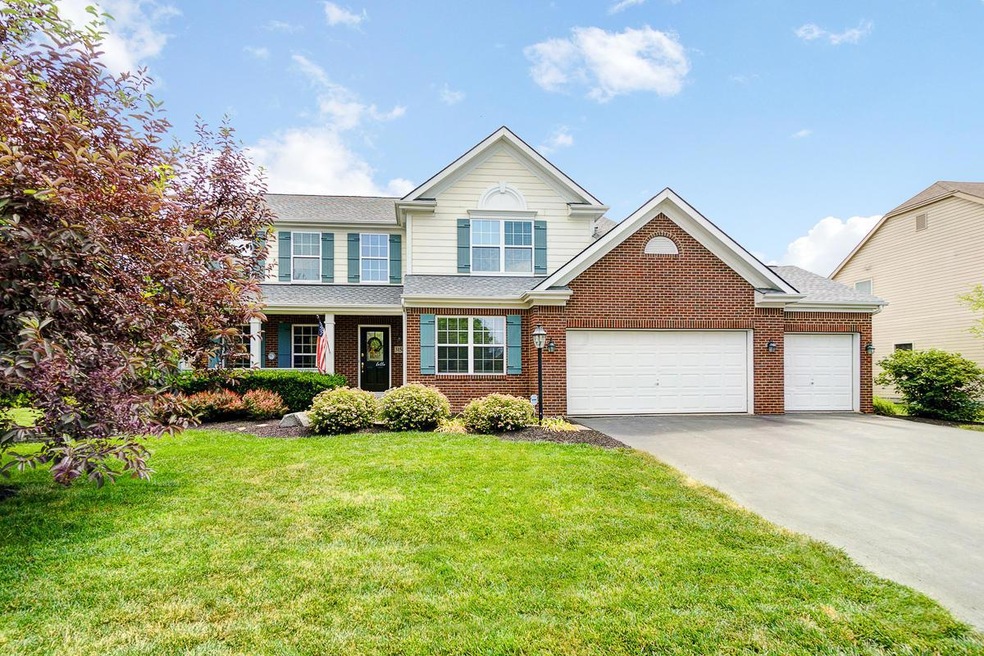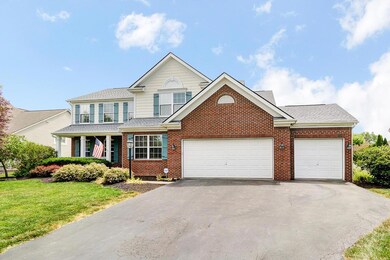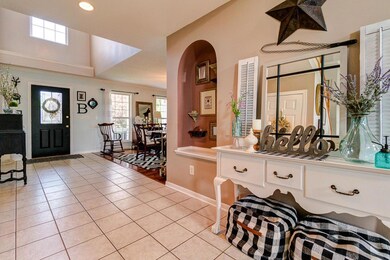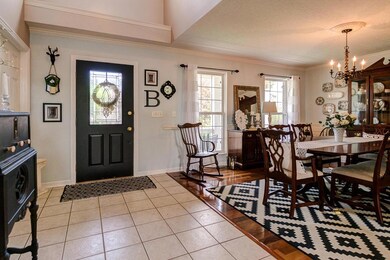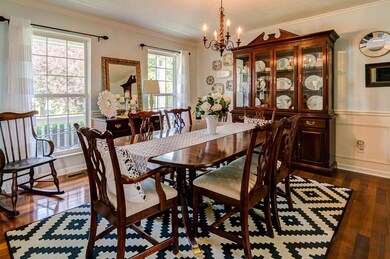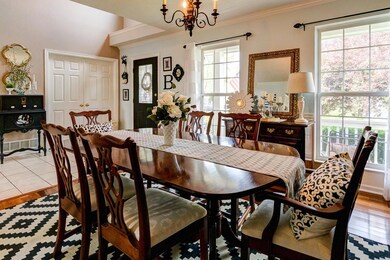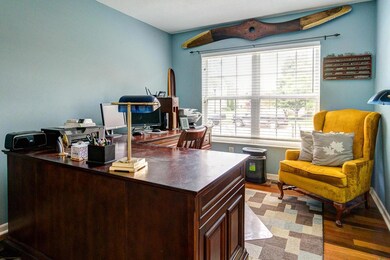
3154 Walkerview Dr Hilliard, OH 43026
Estimated Value: $565,623 - $651,000
Highlights
- Great Room
- 3 Car Attached Garage
- Forced Air Heating and Cooling System
- Hilliard Bradley High School Rated A-
- Patio
About This Home
As of August 2016SHARP Lakewood 5 level split loaded with upgrades! SOARING ceiling foyer entry OPEN to the beautifully appointed formal Dining RM & double door entry Den! OVERSIZED Great RM w/bump outs, custom fireplace mantle woodwork & upgraded carpet add to the rich & warm feel of the main living space! FULLY EQUIPPED chef's Kitchen showcasing SS appliances, crisp white cabinetry, nature stone flooring & backsplash & tiered eating bar counter top! ENJOY additional living space in the lower level media area w/ 5th bedroom & full bath. RELAX on the outdoor two tiered paver patio overlooking the lush landscape & MORE! MUST SEE PROPERTY!
Last Agent to Sell the Property
The Brokerage House License #2007005702 Listed on: 06/15/2016
Last Buyer's Agent
Amber Dickey
Keller Williams Consultants
Home Details
Home Type
- Single Family
Est. Annual Taxes
- $8,739
Year Built
- Built in 2002
Lot Details
- 0.28
Parking
- 3 Car Attached Garage
Home Design
- Split Level Home
- Brick Exterior Construction
- Block Foundation
- Vinyl Siding
Interior Spaces
- 3,361 Sq Ft Home
- 5-Story Property
- Insulated Windows
- Great Room
- Laundry on main level
Kitchen
- Electric Range
- Microwave
- Dishwasher
Bedrooms and Bathrooms
Basement
- Partial Basement
- Recreation or Family Area in Basement
Utilities
- Forced Air Heating and Cooling System
- Heating System Uses Gas
Additional Features
- Patio
- 0.28 Acre Lot
Community Details
- Property has a Home Owners Association
- Association Phone (614) 799-9800
- Case Bowen HOA
Listing and Financial Details
- Home warranty included in the sale of the property
- Assessor Parcel Number 050-009322
Ownership History
Purchase Details
Home Financials for this Owner
Home Financials are based on the most recent Mortgage that was taken out on this home.Purchase Details
Home Financials for this Owner
Home Financials are based on the most recent Mortgage that was taken out on this home.Similar Homes in Hilliard, OH
Home Values in the Area
Average Home Value in this Area
Purchase History
| Date | Buyer | Sale Price | Title Company |
|---|---|---|---|
| Bennett Corel R | $357,000 | None Available | |
| Belcher Christina A | $293,000 | Transohio Residential Title |
Mortgage History
| Date | Status | Borrower | Loan Amount |
|---|---|---|---|
| Open | Bennett Corey R | $243,900 | |
| Closed | Bennett Corel R | $285,600 | |
| Previous Owner | Belcher Christina A | $173,500 | |
| Previous Owner | Belcher Daniel F | $189,500 | |
| Previous Owner | Belcher Daniel F | $62,000 | |
| Previous Owner | Belcher Christina A | $206,000 | |
| Previous Owner | Belcher Christina A | $208,200 | |
| Previous Owner | Trueman Peggy L | $17,000 |
Property History
| Date | Event | Price | Change | Sq Ft Price |
|---|---|---|---|---|
| 03/27/2025 03/27/25 | Off Market | $357,000 | -- | -- |
| 08/01/2016 08/01/16 | Sold | $357,000 | -0.8% | $106 / Sq Ft |
| 07/02/2016 07/02/16 | Pending | -- | -- | -- |
| 06/15/2016 06/15/16 | For Sale | $359,900 | -- | $107 / Sq Ft |
Tax History Compared to Growth
Tax History
| Year | Tax Paid | Tax Assessment Tax Assessment Total Assessment is a certain percentage of the fair market value that is determined by local assessors to be the total taxable value of land and additions on the property. | Land | Improvement |
|---|---|---|---|---|
| 2024 | $11,005 | $164,290 | $43,610 | $120,680 |
| 2023 | $8,960 | $164,290 | $43,610 | $120,680 |
| 2022 | $9,679 | $141,230 | $28,140 | $113,090 |
| 2021 | $9,672 | $141,230 | $28,140 | $113,090 |
| 2020 | $9,648 | $141,230 | $28,140 | $113,090 |
| 2019 | $9,375 | $116,800 | $23,450 | $93,350 |
| 2018 | $9,040 | $116,800 | $23,450 | $93,350 |
| 2017 | $9,340 | $116,800 | $23,450 | $93,350 |
| 2016 | $9,253 | $107,110 | $22,860 | $84,250 |
| 2015 | $8,739 | $107,110 | $22,860 | $84,250 |
| 2014 | $8,754 | $107,110 | $22,860 | $84,250 |
| 2013 | $4,442 | $107,100 | $22,855 | $84,245 |
Agents Affiliated with this Home
-
Jeff Mahler

Seller's Agent in 2016
Jeff Mahler
The Brokerage House
(614) 832-7139
3 in this area
333 Total Sales
-
A
Buyer's Agent in 2016
Amber Dickey
Keller Williams Consultants
Map
Source: Columbus and Central Ohio Regional MLS
MLS Number: 216021312
APN: 050-009322
- 3161 Cassey St
- 3201 Cassey St
- 6008 MacNabb Ct
- 3209 Cassey St
- 5952 Hampton Corners S
- 3308 Vinton Park Place
- 2878 Quailview Ln
- 2725 Westrock Dr
- 6540 Marshview Dr
- 6601 Marshview Dr
- 2643 Westrock Dr
- 6134 Glade Run Rd
- 2632 Westrock Dr
- 2603 Westrock Dr
- 5619 Chapman Ct
- 2744 Brittany Oaks Blvd
- 5706 Turner Ln
- 2953 Bohlen Dr
- 2733 Sycamore Trace
- 6756 Lakeside Place
- 3154 Walkerview Dr
- 3146 Walkerview Dr
- 3162 Walkerview Dr
- 3155 Goodman Meadows Dr
- 3147 Goodman Meadows Dr
- 3163 Goodman Meadows Dr
- 3134 Walkerview Dr
- 3153 Walkerview Dr
- 3170 Walkerview Dr
- 3145 Walkerview Dr
- 3135 Goodman Meadows Dr
- 3161 Walkerview Dr
- 3171 Goodman Meadows Dr
- 3126 Walkerview Dr
- 3169 Walkerview Dr
- 3125 Goodman Meadows Dr
- 3156 Goodman Meadows Dr
- 3152 Benbrook Pond Dr
- 3148 Goodman Meadows Dr
- 3148 Goodman Meadows Dr Unit LAKEWOOD SECTIO
