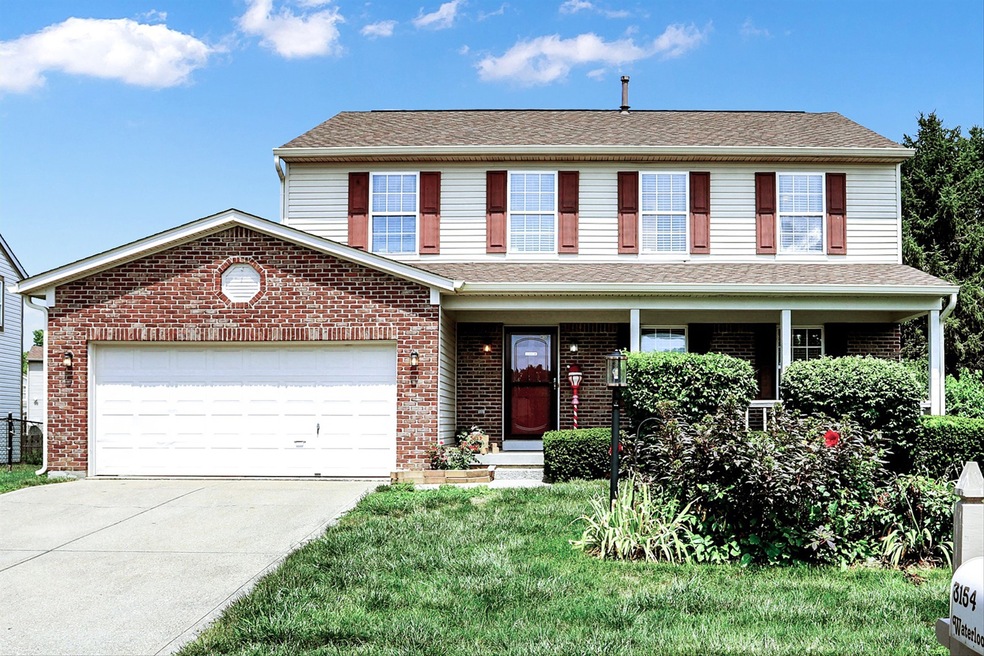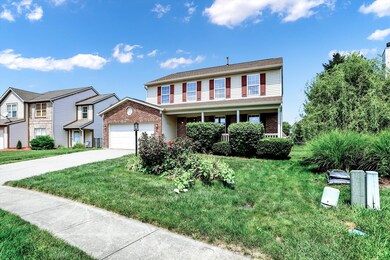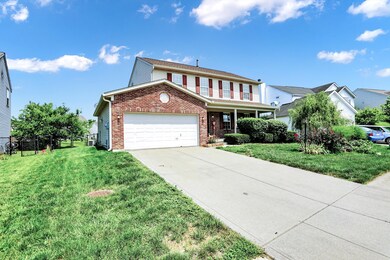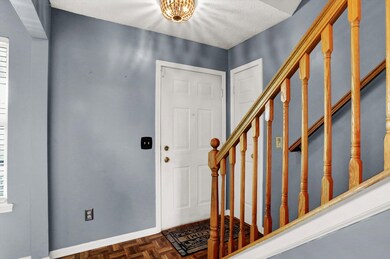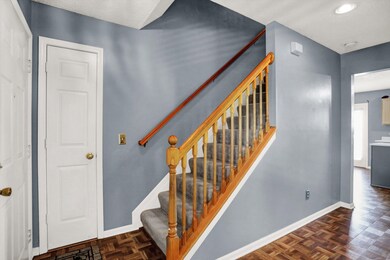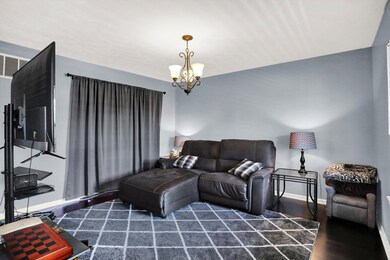
3154 Waterloo Cir Indianapolis, IN 46268
Augusta NeighborhoodEstimated Value: $303,000 - $329,168
Highlights
- Traditional Architecture
- 2 Car Attached Garage
- Forced Air Heating System
- No HOA
- Kitchen Island
- Combination Kitchen and Dining Room
About This Home
As of March 2024Well maintained home with basement in Pike Township! Hard to find with finished basement and nearly 3000 square feet. 5 bedrooms and 3 and half baths! Some updates have been made over time with new carpet in all bedrooms upstairs. Stainless steel appliances. Roof is under 3 years old. Newer Furnace. Huge fenced in backyard with large deck. Build memories in this home as you will also be able to entertain guest in the basement or on the main level. Home sits on a cul-de-sac. 92 inch big screen television included in sale!
Last Agent to Sell the Property
Ocean Air Realty Brokerage Email: julienmillsrealtor@gmail.com License #RB18000399 Listed on: 02/06/2024
Home Details
Home Type
- Single Family
Est. Annual Taxes
- $2,362
Year Built
- Built in 1998
Lot Details
- 0.25
Parking
- 2 Car Attached Garage
Home Design
- Traditional Architecture
- Concrete Perimeter Foundation
- Vinyl Construction Material
Interior Spaces
- 2-Story Property
- Vinyl Clad Windows
- Combination Kitchen and Dining Room
- Attic Access Panel
- Basement
Kitchen
- Electric Oven
- Microwave
- Dishwasher
- Kitchen Island
Bedrooms and Bathrooms
- 5 Bedrooms
Schools
- Pike High School
Additional Features
- 0.25 Acre Lot
- Forced Air Heating System
Community Details
- No Home Owners Association
- Crooked Creek Villages Subdivision
Listing and Financial Details
- Tax Lot 490332121086000600
- Assessor Parcel Number 490332121086000600
Ownership History
Purchase Details
Home Financials for this Owner
Home Financials are based on the most recent Mortgage that was taken out on this home.Similar Homes in the area
Home Values in the Area
Average Home Value in this Area
Purchase History
| Date | Buyer | Sale Price | Title Company |
|---|---|---|---|
| Pierre Wideline | $310,000 | Meridian Title |
Mortgage History
| Date | Status | Borrower | Loan Amount |
|---|---|---|---|
| Open | Pierre Wideline | $304,385 | |
| Previous Owner | Mills Julian | $80,000 | |
| Previous Owner | Mills Julian | $124,300 | |
| Previous Owner | Mills Julian | $122,638 |
Property History
| Date | Event | Price | Change | Sq Ft Price |
|---|---|---|---|---|
| 03/27/2024 03/27/24 | Sold | $310,000 | -1.3% | $111 / Sq Ft |
| 02/22/2024 02/22/24 | Pending | -- | -- | -- |
| 02/20/2024 02/20/24 | For Sale | $314,000 | 0.0% | $112 / Sq Ft |
| 02/14/2024 02/14/24 | Pending | -- | -- | -- |
| 02/06/2024 02/06/24 | For Sale | $314,000 | -- | $112 / Sq Ft |
Tax History Compared to Growth
Tax History
| Year | Tax Paid | Tax Assessment Tax Assessment Total Assessment is a certain percentage of the fair market value that is determined by local assessors to be the total taxable value of land and additions on the property. | Land | Improvement |
|---|---|---|---|---|
| 2024 | $3,082 | $317,800 | $52,500 | $265,300 |
| 2023 | $3,082 | $299,400 | $52,500 | $246,900 |
| 2022 | $3,028 | $318,800 | $52,500 | $266,300 |
| 2021 | $2,446 | $236,200 | $27,900 | $208,300 |
| 2020 | $2,128 | $204,600 | $27,900 | $176,700 |
| 2019 | $1,949 | $186,800 | $27,900 | $158,900 |
| 2018 | $1,805 | $172,600 | $27,900 | $144,700 |
| 2017 | $1,825 | $174,800 | $27,900 | $146,900 |
| 2016 | $1,754 | $167,900 | $27,900 | $140,000 |
| 2014 | $1,577 | $157,700 | $27,900 | $129,800 |
| 2013 | $3,095 | $153,300 | $27,900 | $125,400 |
Agents Affiliated with this Home
-
Julien Mills

Seller's Agent in 2024
Julien Mills
Ocean Air Realty
(317) 756-8381
2 in this area
86 Total Sales
-
Oltanie Charles

Buyer's Agent in 2024
Oltanie Charles
BluPrint Real Estate Group
(561) 541-2752
1 in this area
27 Total Sales
Map
Source: MIBOR Broker Listing Cooperative®
MLS Number: 21962765
APN: 49-03-32-121-086.000-600
- 6472 Creekshore Ln
- 6369 Kelsey Dr
- 3560 W 62nd St
- 7249 Tappan Dr
- 2147 W 65th St
- 2105 Mayfair Dr
- 7716 Michigan Rd
- 2064 Riviera St
- 3926 Rosefinch Cir
- 5982 Melbourne Rd
- 7802 Garnet Ave
- 7531 Bancaster Dr
- 4105 Ashton View Ln
- 7460 Manor Lake Ln
- 7512 Manor Lake Ln
- 7670 Lippincott Way
- 4511 Hunt Master Ct
- 6843 Long Run Dr
- 5873 N Victoria Dr
- 4322 Par Dr
- 3154 Waterloo Cir
- 3148 Waterloo Cir
- 3202 Waterloo Cir
- 3142 Waterloo Cir
- 3151 Crestwell Dr
- 3206 Waterloo Cir
- 3206 Waterloo Cir
- 3157 Crestwell Dr
- 3145 Crestwell Dr
- 6658 Waterloo Ln
- 3203 Crestwell Dr
- 3139 Crestwell Dr
- 6702 Waterloo Ln
- 3136 Waterloo Cir
- 3209 Crestwell Dr
- 3210 Waterloo Cir
- 3133 Crestwell Dr
- 3149 Waterloo Cir
- 3201 Waterloo Cir
- 3139 Waterloo Cir
