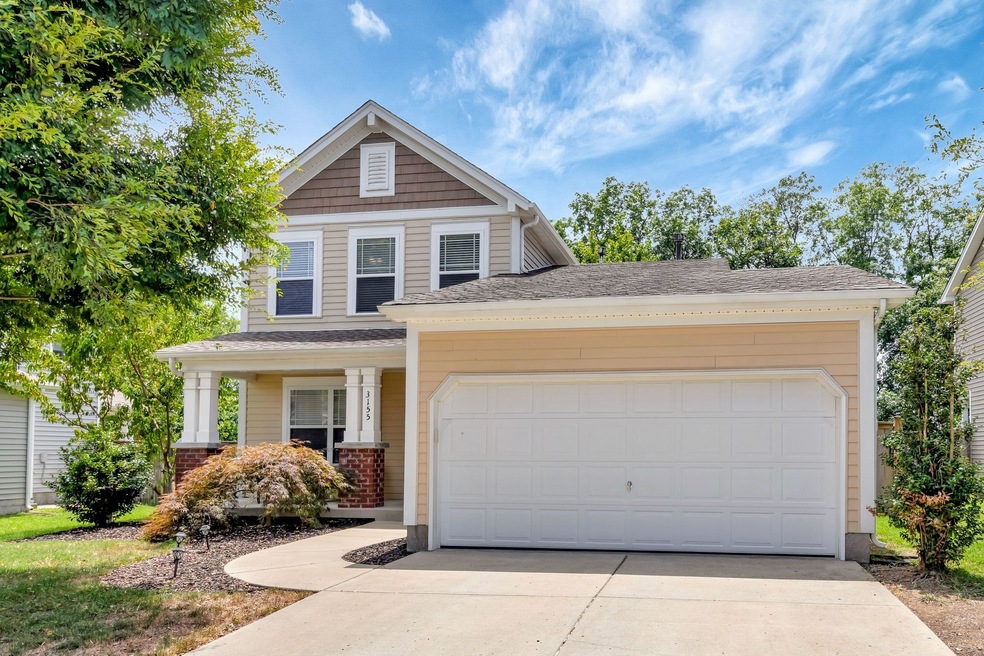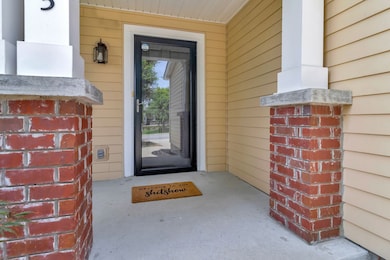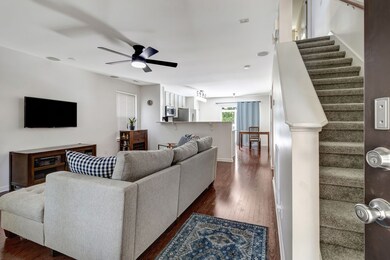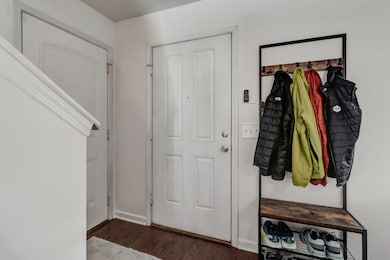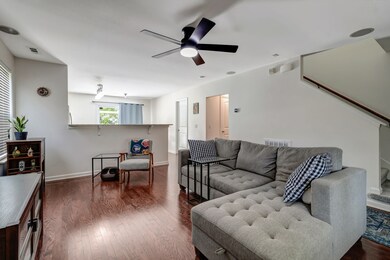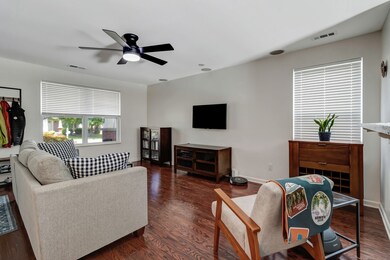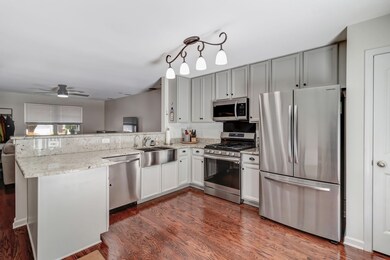
3155 Aidan Ln Mount Juliet, TN 37122
Highlights
- Wood Flooring
- 2 Car Attached Garage
- Central Heating
- Rutland Elementary School Rated A
- Cooling Available
About This Home
As of January 2025Beautiful 3-bedroom home located in the heart of Providence in Mt. Juliet. This home features an open concept living area, a large upstairs bonus room, and a spacious deck to enjoy summer evenings. Enjoy all the amenities Providence has to offer, including a community pool and walking trails. With new carpet and kitchen appliances in 2023, this home is extremely well-kept and has so much to offer. Book a showing today!
Last Agent to Sell the Property
Benchmark Realty, LLC Brokerage Phone: 6158128226 License # 334984 Listed on: 09/06/2024

Home Details
Home Type
- Single Family
Est. Annual Taxes
- $1,502
Year Built
- Built in 2010
Lot Details
- 8,276 Sq Ft Lot
- Lot Dimensions are 54 x 135
HOA Fees
- $42 Monthly HOA Fees
Parking
- 2 Car Attached Garage
Home Design
- Slab Foundation
- Vinyl Siding
Interior Spaces
- 1,483 Sq Ft Home
- Property has 2 Levels
Flooring
- Wood
- Carpet
Bedrooms and Bathrooms
- 3 Bedrooms | 1 Main Level Bedroom
Schools
- Rutland Elementary School
- Gladeville Middle School
- Wilson Central High School
Utilities
- Cooling Available
- Central Heating
Community Details
- Providence Ph H1 Sec 4 Subdivision
Listing and Financial Details
- Assessor Parcel Number 096J F 02300 000
Ownership History
Purchase Details
Home Financials for this Owner
Home Financials are based on the most recent Mortgage that was taken out on this home.Purchase Details
Home Financials for this Owner
Home Financials are based on the most recent Mortgage that was taken out on this home.Purchase Details
Home Financials for this Owner
Home Financials are based on the most recent Mortgage that was taken out on this home.Purchase Details
Home Financials for this Owner
Home Financials are based on the most recent Mortgage that was taken out on this home.Purchase Details
Purchase Details
Similar Homes in Mount Juliet, TN
Home Values in the Area
Average Home Value in this Area
Purchase History
| Date | Type | Sale Price | Title Company |
|---|---|---|---|
| Warranty Deed | $425,000 | Momentum Title | |
| Warranty Deed | $425,000 | Momentum Title | |
| Warranty Deed | $424,900 | -- | |
| Warranty Deed | $212,000 | -- | |
| Deed | $184,000 | -- | |
| Warranty Deed | $712,200 | -- | |
| Warranty Deed | $683,500 | -- |
Mortgage History
| Date | Status | Loan Amount | Loan Type |
|---|---|---|---|
| Open | $403,750 | New Conventional | |
| Closed | $403,750 | New Conventional | |
| Previous Owner | $394,902 | Balloon | |
| Previous Owner | $167,500 | New Conventional | |
| Previous Owner | $169,600 | New Conventional | |
| Previous Owner | $181,555 | FHA |
Property History
| Date | Event | Price | Change | Sq Ft Price |
|---|---|---|---|---|
| 01/30/2025 01/30/25 | Sold | $425,000 | -2.3% | $287 / Sq Ft |
| 12/14/2024 12/14/24 | Pending | -- | -- | -- |
| 09/06/2024 09/06/24 | For Sale | $434,900 | +2.4% | $293 / Sq Ft |
| 09/30/2022 09/30/22 | Sold | $424,900 | 0.0% | $287 / Sq Ft |
| 09/06/2022 09/06/22 | Pending | -- | -- | -- |
| 07/27/2022 07/27/22 | For Sale | $424,900 | -- | $287 / Sq Ft |
Tax History Compared to Growth
Tax History
| Year | Tax Paid | Tax Assessment Tax Assessment Total Assessment is a certain percentage of the fair market value that is determined by local assessors to be the total taxable value of land and additions on the property. | Land | Improvement |
|---|---|---|---|---|
| 2024 | $1,420 | $74,400 | $27,500 | $46,900 |
| 2022 | $1,420 | $74,400 | $27,500 | $46,900 |
| 2021 | $1,502 | $74,400 | $27,500 | $46,900 |
| 2020 | $1,463 | $74,400 | $27,500 | $46,900 |
| 2019 | $180 | $54,100 | $17,000 | $37,100 |
| 2018 | $1,453 | $54,100 | $17,000 | $37,100 |
| 2017 | $1,453 | $54,100 | $17,000 | $37,100 |
| 2016 | $1,453 | $54,100 | $17,000 | $37,100 |
| 2015 | $1,499 | $54,100 | $17,000 | $37,100 |
| 2014 | $1,235 | $44,575 | $0 | $0 |
Agents Affiliated with this Home
-
John Hitch

Seller's Agent in 2025
John Hitch
Benchmark Realty, LLC
(615) 812-8226
12 in this area
128 Total Sales
-
Tammy Porter

Buyer's Agent in 2025
Tammy Porter
Onward Real Estate
(615) 390-2929
7 in this area
30 Total Sales
-
Bernie Gallerani

Seller's Agent in 2022
Bernie Gallerani
Bernie Gallerani Real Estate
(615) 437-4952
115 in this area
2,490 Total Sales
-
Andrea Tucker

Buyer's Agent in 2022
Andrea Tucker
Starlight Homes Tennessee
(615) 477-8522
1 in this area
47 Total Sales
Map
Source: Realtracs
MLS Number: 2700444
APN: 096J-F-023.00
- 3110 Aidan Ln
- 3169 Aidan Ln
- 1077 Carlisle Place
- 134 Wynfield Blvd
- 2521 Kingston Ct
- 321 Union Pier Dr
- 1139 Carlisle Place
- 5490 Escalade Dr
- 109 Wynfield Blvd
- 905 Arbor Springs Dr
- 2201 Erin Ln
- 213 Rosemary Way
- 832 Chalkstone Ln
- 736 Arbor Springs Dr
- 1505 Sylvan Park Ct
- 815 River Heights Dr
- 1013 Bradford Park Rd
- 547 S Rutland Rd
- 507 Pine Valley Rd
- 220 Caroline Way
