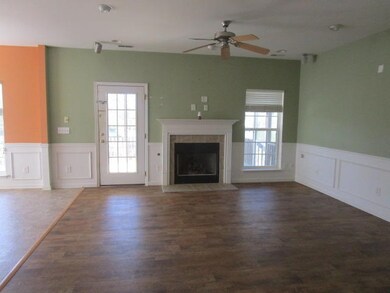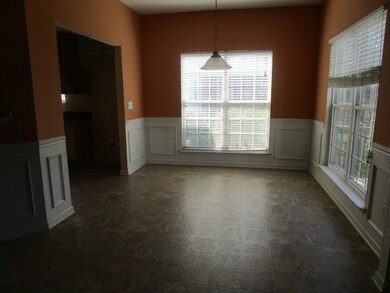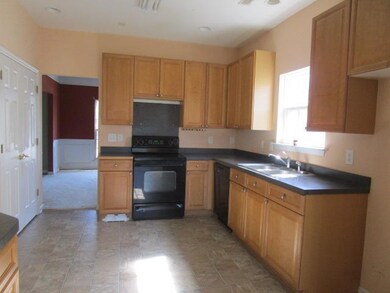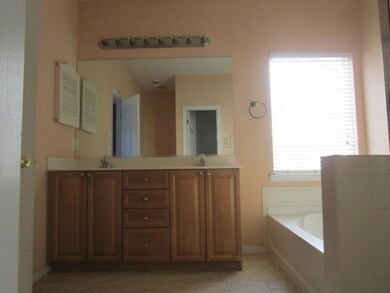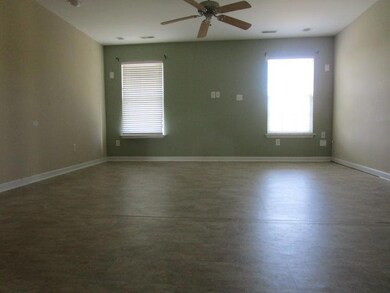
3155 Sonja Way Mount Pleasant, SC 29466
Park West NeighborhoodHighlights
- Clubhouse
- Deck
- Traditional Architecture
- Charles Pinckney Elementary School Rated A
- Pond
- Community Pool
About This Home
As of July 2019This Five bedroom, 2.5 bath 2 story home is on a pond lot! It has great potential. Being sold as is where is. Seller addendums required with all accepted contracts, and will bemade available to buyer once the seller has accepted an offer. Seller is exempt from SC Prop Condition Disclosure Law. Seller, nor list agent, has had homeinspected, and is unaware of any conditions, buyer will need to perform their own due diligence in regards to inspections of the structure and all plumbing/electrical/HVAC systems, and survey. Sold as is where is, buyer inspections are for informational purposes. Seller intends no repairs at this price. Buyer to verify all informationdeemed important to buyer.
Home Details
Home Type
- Single Family
Est. Annual Taxes
- $1,578
Year Built
- Built in 2004
Lot Details
- 6,098 Sq Ft Lot
- Wood Fence
- Level Lot
Parking
- 2 Car Garage
Home Design
- Traditional Architecture
- Asphalt Roof
Interior Spaces
- 2,730 Sq Ft Home
- 2-Story Property
- Smooth Ceilings
- Gas Log Fireplace
- Entrance Foyer
- Family Room with Fireplace
- Formal Dining Room
- Crawl Space
Kitchen
- Eat-In Kitchen
- Electric Range
- Dishwasher
Bedrooms and Bathrooms
- 5 Bedrooms
Outdoor Features
- Pond
- Deck
- Screened Patio
Schools
- Laurel Hill Elementary School
- Cario Middle School
- Wando High School
Utilities
- No Cooling
- No Heating
Community Details
Recreation
- Tennis Courts
- Community Pool
Additional Features
- Park West Subdivision
- Clubhouse
Ownership History
Purchase Details
Home Financials for this Owner
Home Financials are based on the most recent Mortgage that was taken out on this home.Purchase Details
Home Financials for this Owner
Home Financials are based on the most recent Mortgage that was taken out on this home.Purchase Details
Purchase Details
Purchase Details
Purchase Details
Similar Homes in the area
Home Values in the Area
Average Home Value in this Area
Purchase History
| Date | Type | Sale Price | Title Company |
|---|---|---|---|
| Warranty Deed | $425,000 | Cooperative Title Llc | |
| Special Warranty Deed | $310,000 | Cooperative Title Llc | |
| Public Action Common In Florida Clerks Tax Deed Or Tax Deeds Or Property Sold For Taxes | $412,131 | None Available | |
| Deed | $470,000 | None Available | |
| Deed | $288,609 | -- | |
| Limited Warranty Deed | $252,000 | -- |
Mortgage History
| Date | Status | Loan Amount | Loan Type |
|---|---|---|---|
| Open | $60,000 | New Conventional | |
| Open | $404,000 | New Conventional | |
| Closed | $403,750 | New Conventional |
Property History
| Date | Event | Price | Change | Sq Ft Price |
|---|---|---|---|---|
| 07/10/2019 07/10/19 | Sold | $425,000 | 0.0% | $156 / Sq Ft |
| 06/10/2019 06/10/19 | Pending | -- | -- | -- |
| 02/22/2019 02/22/19 | For Sale | $425,000 | +37.1% | $156 / Sq Ft |
| 09/27/2018 09/27/18 | Sold | $310,000 | 0.0% | $114 / Sq Ft |
| 08/28/2018 08/28/18 | Pending | -- | -- | -- |
| 04/02/2018 04/02/18 | For Sale | $310,000 | -- | $114 / Sq Ft |
Tax History Compared to Growth
Tax History
| Year | Tax Paid | Tax Assessment Tax Assessment Total Assessment is a certain percentage of the fair market value that is determined by local assessors to be the total taxable value of land and additions on the property. | Land | Improvement |
|---|---|---|---|---|
| 2023 | $1,747 | $17,000 | $0 | $0 |
| 2022 | $1,596 | $17,000 | $0 | $0 |
| 2021 | $1,752 | $17,000 | $0 | $0 |
| 2020 | $5,880 | $25,500 | $0 | $0 |
| 2019 | $1,565 | $14,600 | $0 | $0 |
| 2017 | $1,578 | $14,970 | $0 | $0 |
| 2016 | $1,503 | $14,970 | $0 | $0 |
| 2015 | $1,571 | $14,970 | $0 | $0 |
| 2014 | $1,332 | $0 | $0 | $0 |
| 2011 | -- | $0 | $0 | $0 |
Agents Affiliated with this Home
-
Heidi Mellison
H
Seller's Agent in 2019
Heidi Mellison
Brand Name Real Estate
(843) 329-2168
3 in this area
38 Total Sales
-
Chari Karinshak

Buyer's Agent in 2019
Chari Karinshak
Coldwell Banker Realty
(843) 810-8287
2 in this area
77 Total Sales
-
Janet Kuehn
J
Seller's Agent in 2018
Janet Kuehn
Maven Realty
(843) 478-8489
30 Total Sales
Map
Source: CHS Regional MLS
MLS Number: 18009108
APN: 594-13-00-070
- 3100 Sonja Way
- 1428 Bloomingdale Ln
- 3199 Sonja Way
- 1855 Cherokee Rose Cir Unit 1B5
- 1022 Basildon Rd Unit 1022
- 2004 Hammond Dr
- 1204 Basildon Rd
- 1908 Basildon Rd Unit 1908
- 2014 Basildon Rd Unit 2014
- 1319 Basildon Rd Unit 1319
- 1505 Basildon Rd Unit 505
- 1413 Basildon Rd Unit 1413
- 2136 Baldwin Park Dr
- 1736 James Basford Place
- 1733 James Basford Place
- 1749 James Basford Place
- 2690 Park Blvd W
- 3424 Henrietta Hartford Rd
- 3400 Henrietta Hartford Rd
- 1787 Tennyson Row Unit 9


