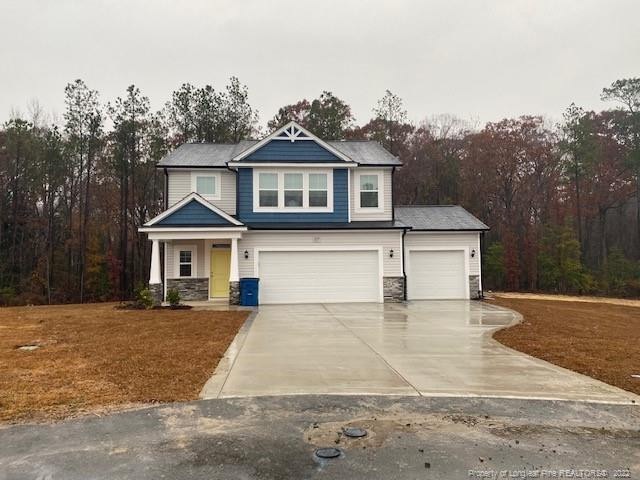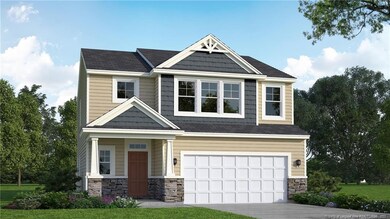
3155 Wilton Way Vass, NC 28394
Woodlake NeighborhoodHighlights
- New Construction
- Brick Veneer
- Gas Log Fireplace
- 2 Car Attached Garage
- Heat Pump System
About This Home
As of November 2022The Kenzie Model is a 4 bedroom 2.5 bathroom home with a B2 Stone Elevation. There is a laminate in the powder room, foyer, kitchen and living area with an audio chase pipe over the mantle. Extended Covered Porch, fireplace, garage access door and 3rd car garage
Last Agent to Sell the Property
COLDWELL BANKER ADVANTAGE #3-SOUTHERN PINES License #176174 Listed on: 11/27/2022

Home Details
Home Type
- Single Family
Est. Annual Taxes
- $2,559
Year Built
- Built in 2022 | New Construction
HOA Fees
- $33 Monthly HOA Fees
Parking
- 2 Car Attached Garage
Home Design
- Brick Veneer
- Slab Foundation
Interior Spaces
- 1,984 Sq Ft Home
- 2-Story Property
- Gas Log Fireplace
- Laminate Flooring
Bedrooms and Bathrooms
- 4 Bedrooms
Utilities
- Heat Pump System
Community Details
- Meese Property Management Association
Listing and Financial Details
- Assessor Parcel Number 20210242
Ownership History
Purchase Details
Home Financials for this Owner
Home Financials are based on the most recent Mortgage that was taken out on this home.Purchase Details
Home Financials for this Owner
Home Financials are based on the most recent Mortgage that was taken out on this home.Similar Homes in Vass, NC
Home Values in the Area
Average Home Value in this Area
Purchase History
| Date | Type | Sale Price | Title Company |
|---|---|---|---|
| Special Warranty Deed | -- | None Listed On Document | |
| Warranty Deed | $316,500 | -- |
Mortgage History
| Date | Status | Loan Amount | Loan Type |
|---|---|---|---|
| Open | $378,000 | VA | |
| Previous Owner | $316,025 | VA |
Property History
| Date | Event | Price | Change | Sq Ft Price |
|---|---|---|---|---|
| 07/02/2025 07/02/25 | For Sale | $395,000 | 0.0% | $192 / Sq Ft |
| 08/20/2024 08/20/24 | Rented | $2,400 | 0.0% | -- |
| 08/05/2024 08/05/24 | For Rent | $2,400 | 0.0% | -- |
| 11/30/2022 11/30/22 | Sold | $316,025 | 0.0% | $159 / Sq Ft |
| 11/30/2022 11/30/22 | Sold | $316,025 | 0.0% | -- |
| 11/27/2022 11/27/22 | Pending | -- | -- | -- |
| 11/27/2022 11/27/22 | For Sale | $316,025 | 0.0% | $159 / Sq Ft |
| 09/23/2021 09/23/21 | Pending | -- | -- | -- |
| 09/23/2021 09/23/21 | For Sale | $316,025 | -- | -- |
Tax History Compared to Growth
Tax History
| Year | Tax Paid | Tax Assessment Tax Assessment Total Assessment is a certain percentage of the fair market value that is determined by local assessors to be the total taxable value of land and additions on the property. | Land | Improvement |
|---|---|---|---|---|
| 2024 | $2,559 | $350,580 | $45,000 | $305,580 |
| 2023 | $3,006 | $350,580 | $45,000 | $305,580 |
| 2022 | $403 | $38,000 | $38,000 | $0 |
Agents Affiliated with this Home
-
Meese Property Group
M
Seller's Agent in 2025
Meese Property Group
MEESE PROPERTY GROUP
(910) 725-1115
10 in this area
632 Total Sales
-
Birche Meese
B
Seller Co-Listing Agent in 2025
Birche Meese
MEESE PROPERTY GROUP
(910) 691-9550
2 in this area
42 Total Sales
-
Elizabeth Pigg
E
Seller's Agent in 2024
Elizabeth Pigg
Spartan Property Management
(910) 783-7078
7 Total Sales
-
Vanessa Garcia
V
Buyer's Agent in 2024
Vanessa Garcia
Spartan Property Management
-
Cathy Larose

Seller's Agent in 2022
Cathy Larose
COLDWELL BANKER ADVANTAGE #3-SOUTHERN PINES
(910) 690-0362
42 in this area
697 Total Sales
Map
Source: Doorify MLS
MLS Number: LP695431
APN: 20210242
- 1123 Swan Dr
- 1231 Greenbriar Place
- 1057 Greenbriar Dr
- 1051 Greenbriar Dr
- 791 Riverbirch Dr
- 290 Morrison Bridge Rd
- 1159 Greenbriar Dr
- 1220 Greenbriar Dr
- 775 Riverbirch
- 3040 Wilton Way
- 743 Daphne Ln
- 733 Daphne Ln
- 750 Riverbirch Dr
- 727 Heartleaf Ct
- 957 Blackeyed Susan Place
- 761 Riverbirch Dr
- 679 Rosebud Ct

