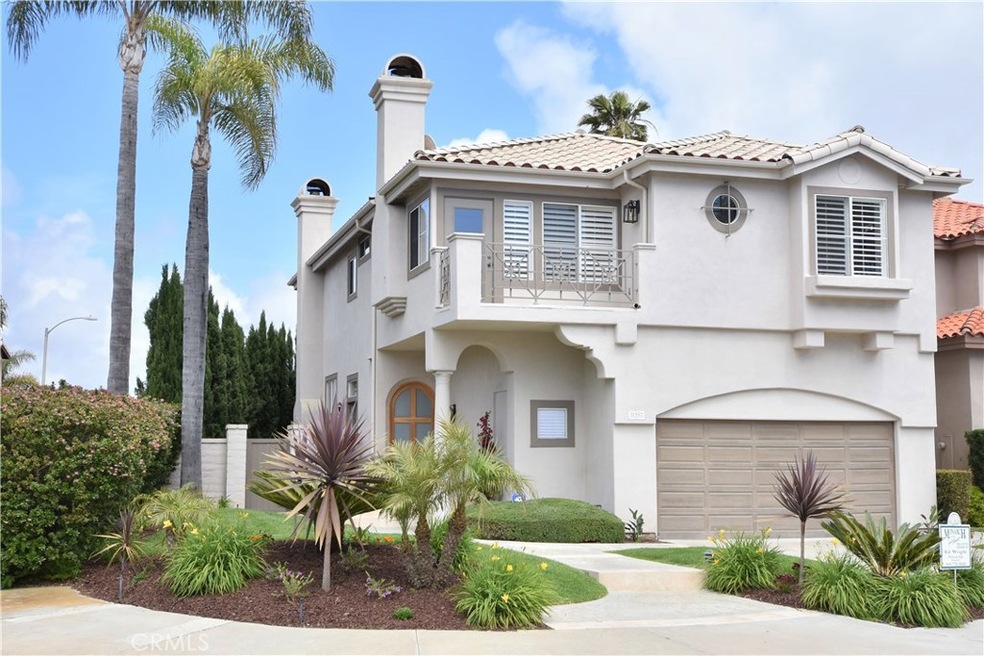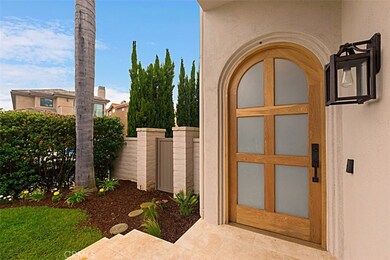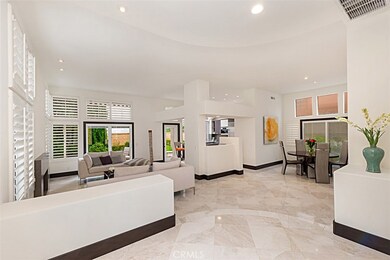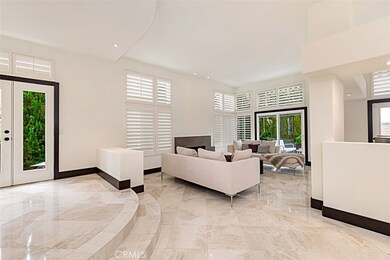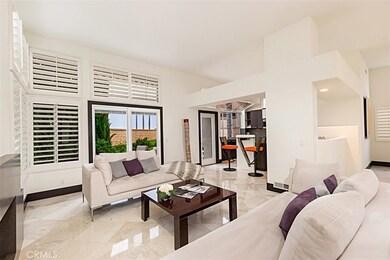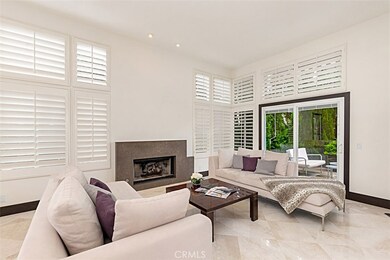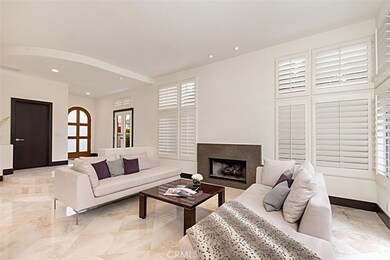
31552 Sea Shadows Way Laguna Niguel, CA 92677
Monarch Pointe NeighborhoodHighlights
- Spa
- Primary Bedroom Suite
- Updated Kitchen
- Moulton Elementary Rated A
- Panoramic View
- Open Floorplan
About This Home
As of July 2019DRASTIC PRICE REDUCTION-SELLER MOTIVATED!! Enjoy the ultimate lifestyle within minutes of the most prestigious beaches! This exquisite home is located in the highly desirable community of Monarch Point Estates. Completely remodeled home w/ the finest upgrades throughout, too many to mention! The main level boasts 11-foot ceiling w/ polished marble flooring throughout. The custom kitchen was designed by award winner Traci Taylor of Arise Interiors. The kitchen flows seamlessly into the dining room & living room w/ a custom quartz fireplace. Laundry room is located on main level & features custom designed cabinets, sink & a laundry chute. Enter the upstairs via a custom designed stairway of glass, wood, marble & an exquisite chandelier. Enjoy the spacious bonus room w/ a quartz stone fireplace & view balcony. Off the bonus room are two bedrooms, one is being used for an office w/ a custom design work area. The second bath features quartz counters, custom cabinets & upgraded tile shower. The master bedroom w/ a panoramic view deck, custom quartz & stacked stone fireplace that flows to the ensuite bathroom. Ensuite bathroom has the feel of a spa w/ a beautiful freestanding tub, custom marble shower w/ glass & marble flooring. Dual vanities w/ quartz counters & custom cabinets. Master walk-in closet designed by California Closets. The garage is specially designed for 4 cars & includes 2 custom lifts. The backyard & patio area is fully landscaped & private.
Last Agent to Sell the Property
Platinum Edge Real Estate License #00767891 Listed on: 05/02/2019
Home Details
Home Type
- Single Family
Est. Annual Taxes
- $13,458
Year Built
- Built in 1989 | Remodeled
Lot Details
- 4,881 Sq Ft Lot
- Northwest Facing Home
- Landscaped
- Corner Lot
- Level Lot
- Private Yard
- Lawn
- Back and Front Yard
HOA Fees
- $241 Monthly HOA Fees
Parking
- 4 Car Direct Access Garage
- Parking Available
- Front Facing Garage
- Two Garage Doors
- Garage Door Opener
- Driveway Level
Property Views
- Panoramic
- City Lights
Home Design
- Contemporary Architecture
- Modern Architecture
- Turnkey
- Frame Construction
- Concrete Roof
- Copper Plumbing
- Stucco
Interior Spaces
- 2,612 Sq Ft Home
- 2-Story Property
- Open Floorplan
- Built-In Features
- Cathedral Ceiling
- Plantation Shutters
- Entryway
- Living Room with Fireplace
- Formal Dining Room
- Home Office
- Bonus Room with Fireplace
- Storage
- Pull Down Stairs to Attic
Kitchen
- Updated Kitchen
- Eat-In Kitchen
- Breakfast Bar
- Double Oven
- Gas Oven
- Built-In Range
- Range Hood
- Warming Drawer
- Microwave
- Dishwasher
- Kitchen Island
- Stone Countertops
- Disposal
Flooring
- Carpet
- Stone
Bedrooms and Bathrooms
- 3 Bedrooms
- Fireplace in Primary Bedroom
- All Upper Level Bedrooms
- Primary Bedroom Suite
- Walk-In Closet
- Dressing Area
- Remodeled Bathroom
- Fireplace in Bathroom
- Quartz Bathroom Countertops
- Makeup or Vanity Space
- Dual Vanity Sinks in Primary Bathroom
- Bathtub
- Separate Shower
- Closet In Bathroom
Laundry
- Laundry Room
- Laundry Chute
- Washer and Gas Dryer Hookup
Home Security
- Alarm System
- Carbon Monoxide Detectors
- Fire and Smoke Detector
Outdoor Features
- Spa
- Balcony
- Covered patio or porch
- Exterior Lighting
Schools
- Moulton Elementary School
- Niguel Hills Middle School
- Dana Hills High School
Utilities
- Two cooling system units
- Forced Air Heating and Cooling System
- Heating System Uses Natural Gas
- Natural Gas Connected
- Tankless Water Heater
Listing and Financial Details
- Tax Lot 11
- Tax Tract Number 9702
- Assessor Parcel Number 65833208
Community Details
Overview
- Monarch Point Association, Phone Number (949) 855-1800
- Seabreeze Management HOA
Amenities
- Clubhouse
Recreation
- Tennis Courts
- Sport Court
- Racquetball
- Community Pool
- Community Spa
Ownership History
Purchase Details
Home Financials for this Owner
Home Financials are based on the most recent Mortgage that was taken out on this home.Purchase Details
Home Financials for this Owner
Home Financials are based on the most recent Mortgage that was taken out on this home.Purchase Details
Home Financials for this Owner
Home Financials are based on the most recent Mortgage that was taken out on this home.Purchase Details
Purchase Details
Purchase Details
Home Financials for this Owner
Home Financials are based on the most recent Mortgage that was taken out on this home.Purchase Details
Home Financials for this Owner
Home Financials are based on the most recent Mortgage that was taken out on this home.Purchase Details
Home Financials for this Owner
Home Financials are based on the most recent Mortgage that was taken out on this home.Purchase Details
Purchase Details
Home Financials for this Owner
Home Financials are based on the most recent Mortgage that was taken out on this home.Purchase Details
Home Financials for this Owner
Home Financials are based on the most recent Mortgage that was taken out on this home.Similar Homes in Laguna Niguel, CA
Home Values in the Area
Average Home Value in this Area
Purchase History
| Date | Type | Sale Price | Title Company |
|---|---|---|---|
| Interfamily Deed Transfer | -- | Accommodation | |
| Grant Deed | $1,150,000 | Wfg National Title | |
| Interfamily Deed Transfer | -- | Wfg National Title Co Of Ca | |
| Grant Deed | $795,000 | Equity Title Orange County-I | |
| Interfamily Deed Transfer | -- | None Available | |
| Interfamily Deed Transfer | -- | None Available | |
| Grant Deed | $525,000 | Guardian Title Company | |
| Interfamily Deed Transfer | -- | -- | |
| Interfamily Deed Transfer | -- | Fidelity National Title Ins | |
| Interfamily Deed Transfer | -- | Fidelity National Title Ins | |
| Interfamily Deed Transfer | -- | -- | |
| Grant Deed | $375,000 | Stewart Title | |
| Interfamily Deed Transfer | -- | Stewart Title |
Mortgage History
| Date | Status | Loan Amount | Loan Type |
|---|---|---|---|
| Open | $175,000 | Credit Line Revolving | |
| Open | $733,000 | New Conventional | |
| Closed | $747,500 | Adjustable Rate Mortgage/ARM | |
| Previous Owner | $396,000 | New Conventional | |
| Previous Owner | $417,000 | New Conventional | |
| Previous Owner | $441,000 | Unknown | |
| Previous Owner | $40,000 | Credit Line Revolving | |
| Previous Owner | $420,000 | No Value Available | |
| Previous Owner | $294,400 | No Value Available | |
| Previous Owner | $294,400 | No Value Available | |
| Previous Owner | $300,000 | No Value Available |
Property History
| Date | Event | Price | Change | Sq Ft Price |
|---|---|---|---|---|
| 02/29/2024 02/29/24 | Rented | $8,000 | 0.0% | -- |
| 02/21/2024 02/21/24 | For Rent | $8,000 | 0.0% | -- |
| 07/08/2019 07/08/19 | Sold | $1,150,000 | -3.8% | $440 / Sq Ft |
| 05/22/2019 05/22/19 | Price Changed | $1,195,000 | -9.8% | $458 / Sq Ft |
| 05/02/2019 05/02/19 | For Sale | $1,325,000 | -- | $507 / Sq Ft |
Tax History Compared to Growth
Tax History
| Year | Tax Paid | Tax Assessment Tax Assessment Total Assessment is a certain percentage of the fair market value that is determined by local assessors to be the total taxable value of land and additions on the property. | Land | Improvement |
|---|---|---|---|---|
| 2024 | $13,458 | $1,233,032 | $900,656 | $332,376 |
| 2023 | $13,082 | $1,208,855 | $882,996 | $325,859 |
| 2022 | $12,751 | $1,185,152 | $865,682 | $319,470 |
| 2021 | $12,539 | $1,161,914 | $848,708 | $313,206 |
| 2020 | $12,446 | $1,150,000 | $840,005 | $309,995 |
| 2019 | $10,094 | $919,932 | $594,146 | $325,786 |
| 2018 | $9,868 | $901,895 | $582,496 | $319,399 |
| 2017 | $9,543 | $884,211 | $571,074 | $313,137 |
| 2016 | $9,429 | $866,874 | $559,876 | $306,998 |
| 2015 | $9,350 | $853,853 | $551,466 | $302,387 |
| 2014 | $9,168 | $837,128 | $540,664 | $296,464 |
Agents Affiliated with this Home
-
S Kedhar

Seller's Agent in 2024
S Kedhar
RE/MAX
(949) 683-5066
25 Total Sales
-
Amy Sims

Buyer's Agent in 2024
Amy Sims
Coldwell Banker Realty
(949) 559-5959
181 Total Sales
-
Edwin Wright

Seller's Agent in 2019
Edwin Wright
Platinum Edge Real Estate
(949) 230-1311
21 Total Sales
-
Michelle Ultimo Hall

Buyer's Agent in 2019
Michelle Ultimo Hall
Ultimo Properties, Inc.
(949) 307-0626
12 Total Sales
Map
Source: California Regional Multiple Listing Service (CRMLS)
MLS Number: OC19108009
APN: 658-332-08
- 38 Toulon
- 29 Toulon
- 3 Montpellier
- 20 Le Conte
- 22902 Via Cruz
- 31731 Isle Vista
- 31511 Crystal Sands Dr
- 31821 Monarch Crest
- 22876 Montalvo Rd
- 20 Marseille
- 17 Marseille
- 31265 Palma Dr
- 31232 Palma Dr
- 22803 Seaway Dr
- 22315 3rd Ave
- 21 Saint Raphael
- 22311 3rd Ave
- 22332 Eagle Rock Way
- 22842 Seaway Dr
- 3 Nice Unit 25
