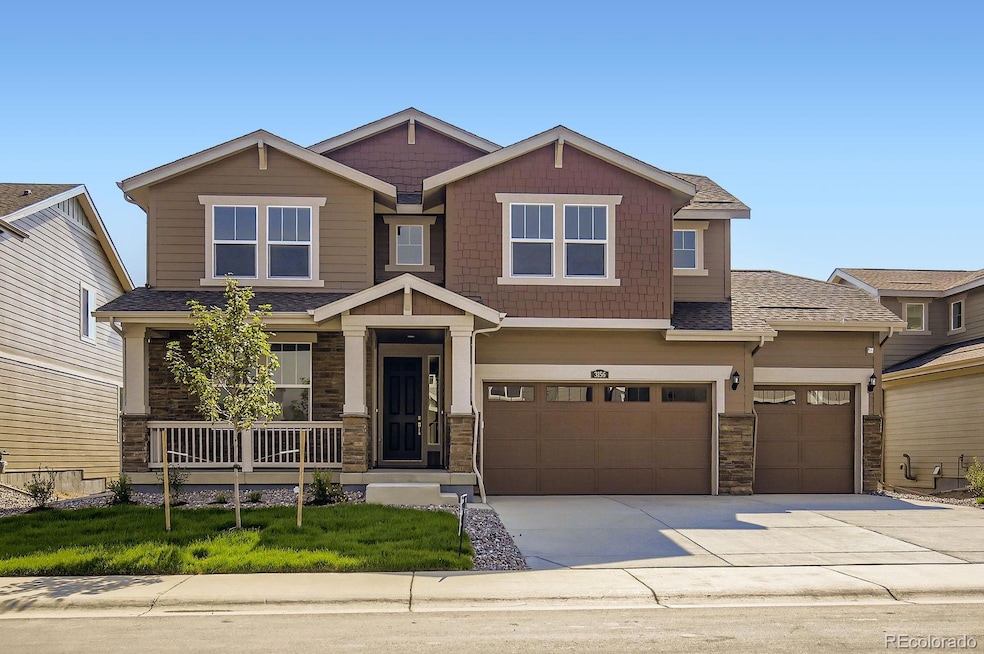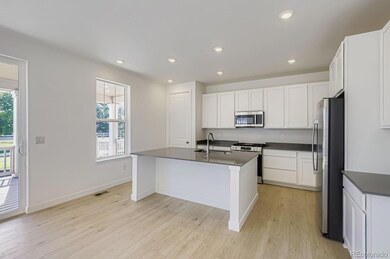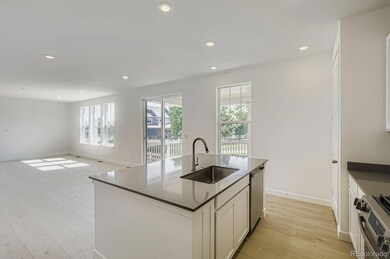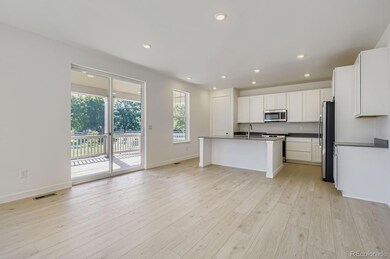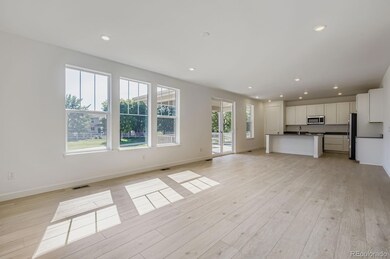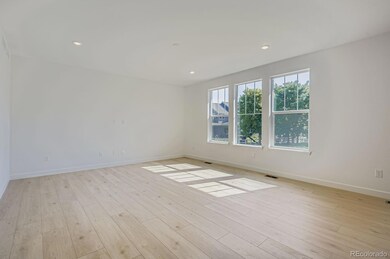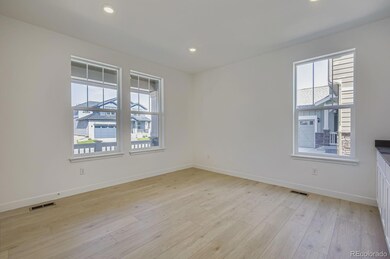3156 Ironton Dr Loveland, CO 80538
Estimated payment $5,334/month
Highlights
- New Construction
- Open Floorplan
- Loft
- Primary Bedroom Suite
- Deck
- High Ceiling
About This Home
**Available with rates as low as 3.75 % when using builder’s preferred lender – terms and conditions apply – ask for details****Contact builder today about Special Financing for this home - terms and conditions apply** Welcome to the Chelton, a stunning new two-story home that perfectly balances versatility and luxury. This thoughtfully designed floor plan features 5 bedrooms — 4 in the main home and 1 in the Next Gen suite, which can also be used as a rental unit— along with 4 bathrooms (including a private Next Gen bath), and laundry rooms in both living spaces for added convenience.
Enjoy open-concept living in the main home’s expansive great room, paired with a chef-inspired kitchen showcasing slab quartz countertops, a large island, stainless steel appliances, and luxury vinyl plank flooring throughout. The Next Gen suite offers its own private living room, kitchenette, bedroom, bath, and laundry, ideal for multigenerational living or guests. A spacious loft upstairs adds flexible living space, while the unfinished lookout basement provides endless opportunities for future expansion. The 4-car garage ensures plenty of storage for vehicles, gear, and hobbies. Property backs to walking path with mature landscaping. Set in the desirable Riano Ridge community, this home offers easy access to dining, shopping, and entertainment. Nestled between the heart of Loveland and Big Thompson Canyon, you’re just 6 minutes from Devil’s Backbone, 10 minutes to downtown Loveland, and a short walk to Mehaffey Park. Nearby favorites include Lake Loveland, Sweetheart Winery, Mariana Butte Golf Course, and more.
Listing Agent
Coldwell Banker Realty 56 Brokerage Email: kris@thecerettogroup.com,720-939-0558 License #100021260 Listed on: 11/04/2025

Home Details
Home Type
- Single Family
Est. Annual Taxes
- $8,977
Year Built
- Built in 2025 | New Construction
Lot Details
- 7,150 Sq Ft Lot
- Front and Back Yard Sprinklers
HOA Fees
- $109 Monthly HOA Fees
Parking
- 4 Car Attached Garage
Home Design
- Slab Foundation
- Frame Construction
- Composition Roof
- Wood Siding
- Stone Siding
Interior Spaces
- 2-Story Property
- Open Floorplan
- High Ceiling
- Double Pane Windows
- Window Treatments
- Entrance Foyer
- Great Room
- Living Room
- Loft
Kitchen
- Eat-In Kitchen
- Oven
- Range
- Microwave
- Dishwasher
- Kitchen Island
- Quartz Countertops
- Disposal
Flooring
- Carpet
- Tile
- Vinyl
Bedrooms and Bathrooms
- Primary Bedroom Suite
- En-Suite Bathroom
- Walk-In Closet
- Jack-and-Jill Bathroom
Laundry
- Laundry Room
- Dryer
- Washer
Unfinished Basement
- Basement Fills Entire Space Under The House
- Natural lighting in basement
Home Security
- Carbon Monoxide Detectors
- Fire and Smoke Detector
Eco-Friendly Details
- Smoke Free Home
Outdoor Features
- Deck
- Covered Patio or Porch
- Rain Gutters
Schools
- Ponderosa Elementary School
- Lucile Erwin Middle School
- Loveland High School
Utilities
- Forced Air Heating and Cooling System
- Phone Available
- Cable TV Available
Listing and Financial Details
- Exclusions: Personal Property and Staging Items
- Assessor Parcel Number R1677855
Community Details
Overview
- Association fees include ground maintenance, snow removal
- Emerald Glenn HOA, Phone Number (970) 484-0101
- Built by Lennar
- Riano Ridge Subdivision, Chelton/Cr Elevation Floorplan
Recreation
- Community Playground
- Community Pool
- Park
- Trails
Map
Home Values in the Area
Average Home Value in this Area
Tax History
| Year | Tax Paid | Tax Assessment Tax Assessment Total Assessment is a certain percentage of the fair market value that is determined by local assessors to be the total taxable value of land and additions on the property. | Land | Improvement |
|---|---|---|---|---|
| 2025 | $350 | $2,346 | $2,346 | -- |
| 2024 | $343 | $2,346 | $2,346 | -- |
| 2022 | $95 | $1,618 | $1,618 | -- |
| 2021 | $95 | $647 | $647 | $0 |
Property History
| Date | Event | Price | List to Sale | Price per Sq Ft |
|---|---|---|---|---|
| 11/11/2025 11/11/25 | Price Changed | $849,500 | -0.6% | $269 / Sq Ft |
| 10/01/2025 10/01/25 | Price Changed | $854,300 | +0.6% | $270 / Sq Ft |
| 09/26/2025 09/26/25 | Price Changed | $849,300 | -1.2% | $269 / Sq Ft |
| 09/16/2025 09/16/25 | Price Changed | $859,300 | +0.1% | $272 / Sq Ft |
| 09/11/2025 09/11/25 | Price Changed | $858,300 | -0.6% | $271 / Sq Ft |
| 08/29/2025 08/29/25 | Price Changed | $863,350 | +0.4% | $273 / Sq Ft |
| 08/13/2025 08/13/25 | Price Changed | $859,900 | -2.2% | $272 / Sq Ft |
| 08/05/2025 08/05/25 | Price Changed | $879,050 | -1.2% | $278 / Sq Ft |
| 07/24/2025 07/24/25 | Price Changed | $889,700 | -1.3% | $281 / Sq Ft |
| 07/01/2025 07/01/25 | For Sale | $901,700 | -- | $285 / Sq Ft |
Source: REcolorado®
MLS Number: 3515523
APN: 95044-37-003
- 3095 Ironton Dr
- 3078 Gladstone Ave
- 3157 Ironton Dr
- 3126 Gladstone Ave
- 3021 Ironton Dr
- 3158 Gladstone Ave
- 3176 Ironton Dr
- 3174 Gladstone Ave
- Chelton Plan at Riano Ridge - The Grand Collection
- Aspen Plan at Riano Ridge - The Grand Collection
- 3002 Ironton Dr
- Stonehaven II Plan at Riano Ridge - The Grand Collection
- Plan 305 at Riano Ridge - The Parkside Collection
- Plan 302R at Riano Ridge - The Parkside Collection
- Ashbrook Plan at Riano Ridge - The Monarch Collection
- at Riano Ridge - The Monarch Collection
- Elbert Plan at Riano Ridge - The Pioneer Collection
- Plan 301R at Riano Ridge - The Parkside Collection
- Plan 302 at Riano Ridge - The Parkside Collection
- Plan 306 at Riano Ridge - The Parkside Collection
- 2821 Greenland Dr
- 1751 Wilson Ave
- 4895 Lucerne Ave
- 1391 N Wilson Ave
- 2150 W 15th St
- 1020 Cimmeron Dr
- 967 Claremont Place
- 5047 St Andrews Dr
- 1010 Winona Cir
- 114 Glenda Dr Unit b
- 348 Terri Dr Unit 3
- 3415 N Lincoln Ave
- 444 N Custer Ave
- 4820 Grant Ave
- 341 Knobcone Dr
- 510 E 42nd St
- 574 E 23rd St
- 701 S Tyler St
- 824 N Garfield Ave Unit L
- 824 N Garfield Ave Unit I
