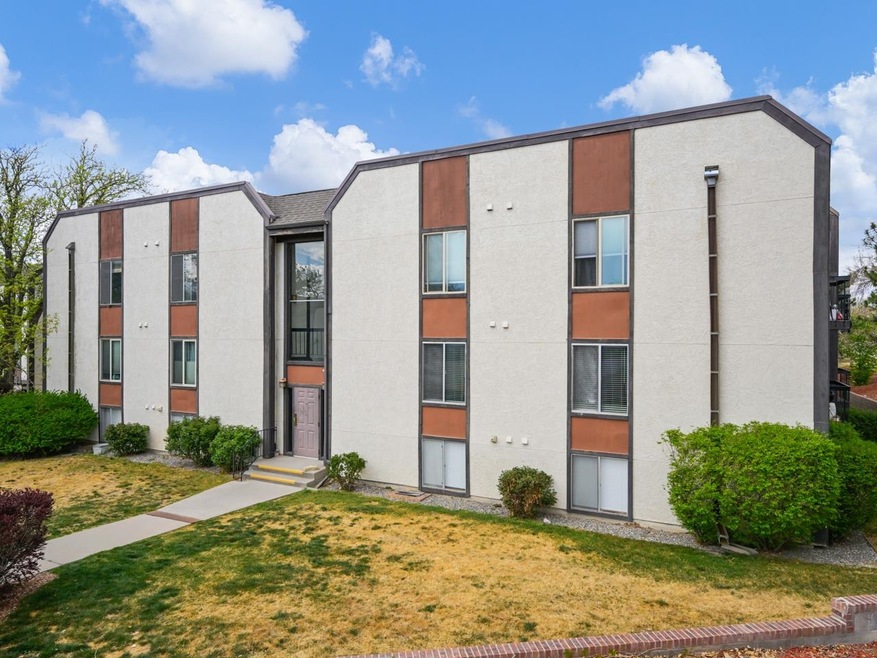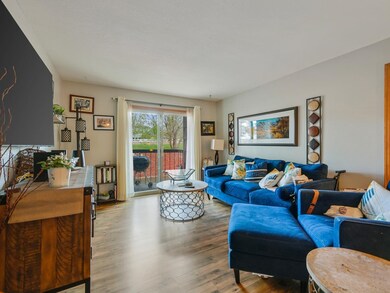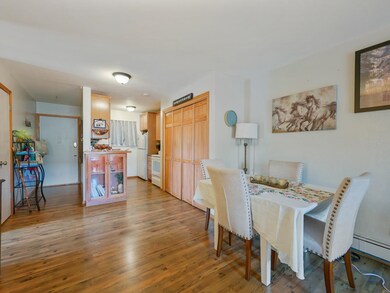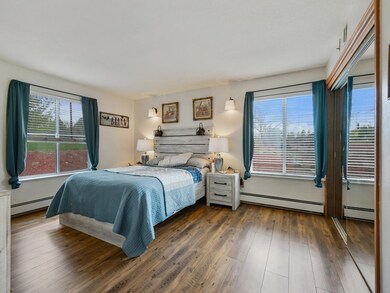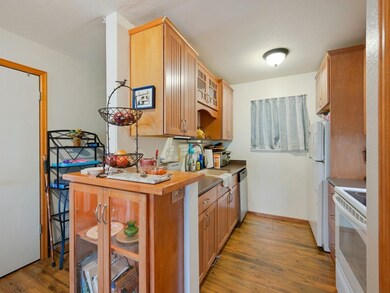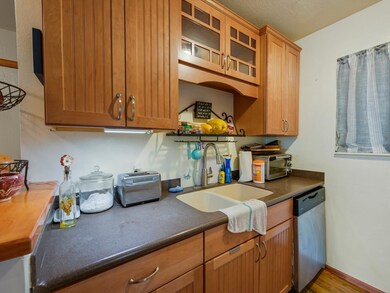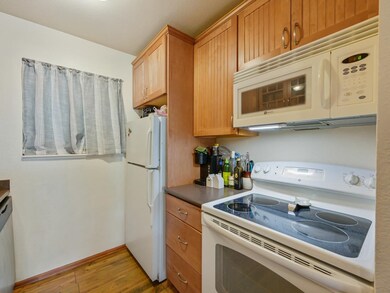
3156 Lakeside Dr Unit 207 Grand Junction, CO 81506
North Grand Junction NeighborhoodHighlights
- Mature Trees
- Community Pool
- Living Room
- Main Floor Primary Bedroom
- Tennis Courts
- Park
About This Home
As of May 2025Hey there, future happy homeowner! Are you dreaming of that perfect spot where low-maintenance living meets resort-style vibes? Well, pinch yourself, because this charming condo in the Briarwood Building might just be your dream come true! Tucked into the heart of the beloved Lakeside community, this fantastic find places you just steps away from all the good stuff - think poolside lounging, hot tub soaks, friendly tennis matches, and peaceful moments in nature. And let’s not forget those views of lovely Lake Lenore - yes, they’re as relaxing as they sound. Inside, you’ll find a bright, clean, and welcoming space with rustic style wood laminate floors and an open layout that flows out to your own private balcony - perfect for morning beverages, evening drinks, or plant parenthood goals. The kitchen is prepped and ready for your culinary adventures with all the necessary appliances, delightful cabinetry, and a pantry big enough to stash your snack haul. The primary bedroom? Oh, it's spacious, serene, and comes with a wall of mirrored closet doors. Plus, you get direct access to the full bath - complete with loads of built-in shelving. The second bedroom gives you all the flexibility - guest room, office, or yoga studio? You decide. This is more than just a condo - it’s a lifestyle. A community. A place to call home. So don’t miss out - swing by, take a tour, and see why Briarwood in Lakeside might be your next favorite chapter.
Last Agent to Sell the Property
THE CHRISTI REECE GROUP License #FA100067037 Listed on: 04/17/2025
Property Details
Home Type
- Condominium
Est. Annual Taxes
- $580
Year Built
- Built in 1975
Lot Details
- Landscaped
- Mature Trees
HOA Fees
- $362 Monthly HOA Fees
Home Design
- Flat Roof Shape
- Poured Concrete
- Wood Frame Construction
- Wood Siding
- Stucco Exterior
Interior Spaces
- 864 Sq Ft Home
- Window Treatments
- Living Room
- Dining Room
- Laminate Flooring
Kitchen
- Electric Oven or Range
- Microwave
- Dishwasher
- Laminate Countertops
- Disposal
Bedrooms and Bathrooms
- 2 Bedrooms
- Primary Bedroom on Main
- 1 Bathroom
Parking
- 1 Car Garage
- Carport
Schools
- Tope Elementary School
- West Middle School
- Grand Junction High School
Utilities
- Evaporated cooling system
- Baseboard Heating
- Hot Water Heating System
- Programmable Thermostat
- Septic Design Installed
Listing and Financial Details
- Assessor Parcel Number 2945-024-15-034
Community Details
Overview
- $100 HOA Transfer Fee
- Visit Association Website
- Lakeside Subdivision
- On-Site Maintenance
Amenities
- Laundry Facilities
Recreation
- Tennis Courts
- Sport Court
- Community Pool
- Park
Ownership History
Purchase Details
Home Financials for this Owner
Home Financials are based on the most recent Mortgage that was taken out on this home.Purchase Details
Home Financials for this Owner
Home Financials are based on the most recent Mortgage that was taken out on this home.Purchase Details
Home Financials for this Owner
Home Financials are based on the most recent Mortgage that was taken out on this home.Purchase Details
Home Financials for this Owner
Home Financials are based on the most recent Mortgage that was taken out on this home.Purchase Details
Purchase Details
Home Financials for this Owner
Home Financials are based on the most recent Mortgage that was taken out on this home.Purchase Details
Home Financials for this Owner
Home Financials are based on the most recent Mortgage that was taken out on this home.Purchase Details
Purchase Details
Purchase Details
Similar Homes in Grand Junction, CO
Home Values in the Area
Average Home Value in this Area
Purchase History
| Date | Type | Sale Price | Title Company |
|---|---|---|---|
| Special Warranty Deed | $213,000 | None Listed On Document | |
| Special Warranty Deed | $200,000 | None Listed On Document | |
| Special Warranty Deed | $138,000 | Fidelity National Title | |
| Warranty Deed | $129,900 | Heritage Title Co | |
| Special Warranty Deed | $100,739 | None Available | |
| Warranty Deed | $114,859 | None Available | |
| Warranty Deed | $137,000 | Stewart Title | |
| Deed | $31,500 | -- | |
| Deed | -- | -- | |
| Deed | -- | -- |
Mortgage History
| Date | Status | Loan Amount | Loan Type |
|---|---|---|---|
| Previous Owner | $124,200 | New Conventional | |
| Previous Owner | $110,415 | New Conventional | |
| Previous Owner | $114,859 | Purchase Money Mortgage | |
| Previous Owner | $117,000 | Seller Take Back |
Property History
| Date | Event | Price | Change | Sq Ft Price |
|---|---|---|---|---|
| 05/30/2025 05/30/25 | Sold | $213,000 | -0.9% | $247 / Sq Ft |
| 04/20/2025 04/20/25 | Pending | -- | -- | -- |
| 04/17/2025 04/17/25 | For Sale | $215,000 | +7.5% | $249 / Sq Ft |
| 08/09/2024 08/09/24 | Sold | $200,000 | -4.7% | $231 / Sq Ft |
| 07/14/2024 07/14/24 | Pending | -- | -- | -- |
| 06/12/2024 06/12/24 | Price Changed | $209,900 | -2.3% | $243 / Sq Ft |
| 05/22/2024 05/22/24 | For Sale | $214,900 | +55.7% | $249 / Sq Ft |
| 05/26/2020 05/26/20 | Sold | $138,000 | -4.2% | $160 / Sq Ft |
| 04/28/2020 04/28/20 | Pending | -- | -- | -- |
| 04/09/2020 04/09/20 | Price Changed | $144,000 | -2.0% | $167 / Sq Ft |
| 04/03/2020 04/03/20 | For Sale | $147,000 | +6.5% | $170 / Sq Ft |
| 03/12/2020 03/12/20 | Off Market | $138,000 | -- | -- |
| 03/11/2020 03/11/20 | For Sale | $135,000 | +3.9% | $156 / Sq Ft |
| 09/03/2019 09/03/19 | Sold | $129,900 | 0.0% | $150 / Sq Ft |
| 07/23/2019 07/23/19 | Pending | -- | -- | -- |
| 07/15/2019 07/15/19 | For Sale | $129,900 | -- | $150 / Sq Ft |
Tax History Compared to Growth
Tax History
| Year | Tax Paid | Tax Assessment Tax Assessment Total Assessment is a certain percentage of the fair market value that is determined by local assessors to be the total taxable value of land and additions on the property. | Land | Improvement |
|---|---|---|---|---|
| 2024 | $578 | $8,370 | -- | $8,370 |
| 2023 | $578 | $8,370 | $0 | $8,370 |
| 2022 | $590 | $8,420 | $0 | $8,420 |
| 2021 | $593 | $8,660 | $0 | $8,660 |
| 2020 | $485 | $7,260 | $0 | $7,260 |
| 2019 | $459 | $7,260 | $0 | $7,260 |
| 2018 | $389 | $5,610 | $0 | $5,610 |
| 2017 | $326 | $5,610 | $0 | $5,610 |
| 2016 | $326 | $5,300 | $0 | $5,300 |
| 2015 | $331 | $5,300 | $0 | $5,300 |
| 2014 | $340 | $5,480 | $0 | $5,480 |
Agents Affiliated with this Home
-
JEFFREY HOFFMAN

Seller's Agent in 2025
JEFFREY HOFFMAN
THE CHRISTI REECE GROUP
(970) 200-8928
4 in this area
29 Total Sales
-
Kristie Gerber

Buyer's Agent in 2025
Kristie Gerber
KELLER WILLIAMS COLORADO WEST REALTY
(970) 216-3521
18 in this area
120 Total Sales
-
DON POTTER

Seller's Agent in 2024
DON POTTER
REALTY ONE GROUP WESTERN SLOPE
(970) 639-0305
7 in this area
35 Total Sales
-
Cindy Guzman

Seller's Agent in 2020
Cindy Guzman
TURN KEY GROUP, LLC
(970) 234-2774
5 in this area
64 Total Sales
-
Jay Fellhauer

Buyer's Agent in 2020
Jay Fellhauer
RE/MAX
(970) 250-5100
41 in this area
116 Total Sales
-
Darlene Hallmark
D
Seller's Agent in 2019
Darlene Hallmark
COLDWELL BANKER DISTINCTIVE PROPERTIES
(970) 250-0985
9 in this area
35 Total Sales
Map
Source: Grand Junction Area REALTOR® Association
MLS Number: 20251621
APN: 2945-024-15-034
- 3156 Lakeside Dr Unit 305
- 3150 Lakeside Dr Unit 206
- 1155 Lakeside Dr Unit 403
- 1155 Lakeside Dr Unit 503
- 961 Lakeside Dr Unit 312
- 3231 Lakeside Dr Unit 207
- 3231 Lakeside Dr Unit 110
- 3231 Lakeside Dr Unit 306
- 1111 Horizon Dr Unit 509
- 1111 Horizon Dr Unit 702
- 2703 Midway Ave
- 698 Round Hill Dr
- TBD Black Diamond Mine Area
- 661 Tilman Dr
- 665 Tilman Dr Unit B
- 665 Tilman Dr Unit A
- 665 Tilman Dr Unit A & B
- 950 Northern Way Unit 20
- 1535 Crestview Way
- 667 Tilman Dr
