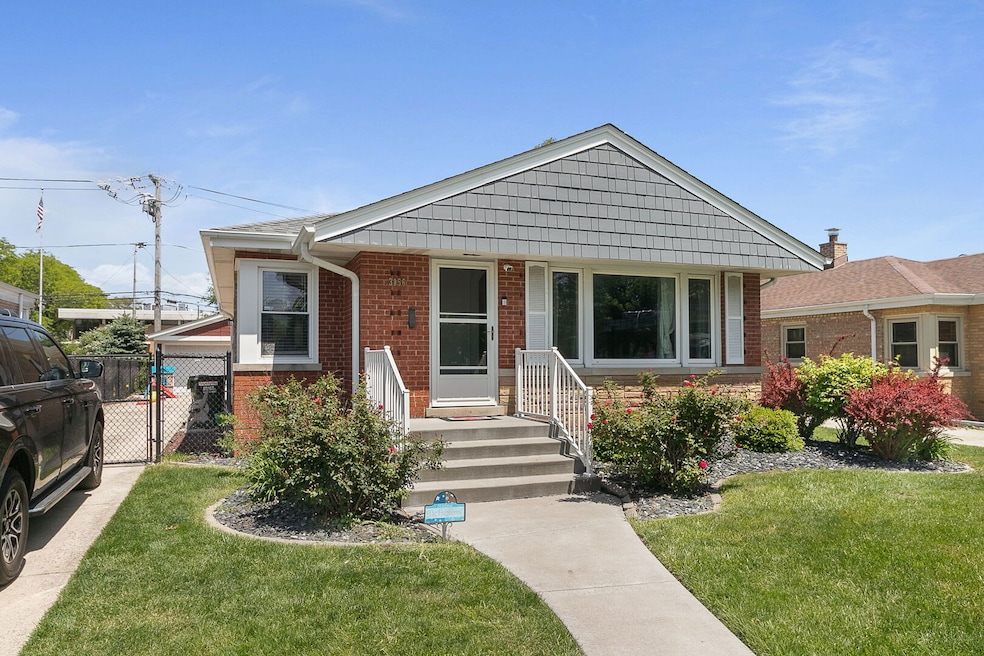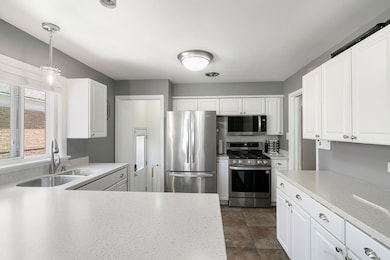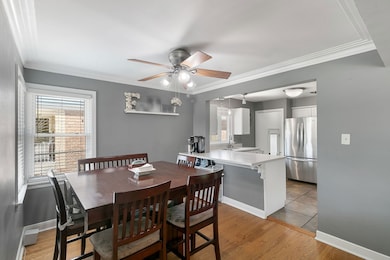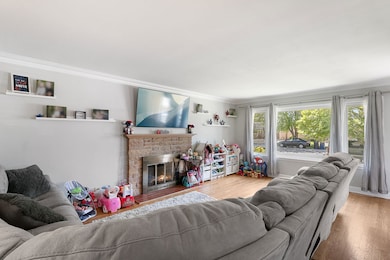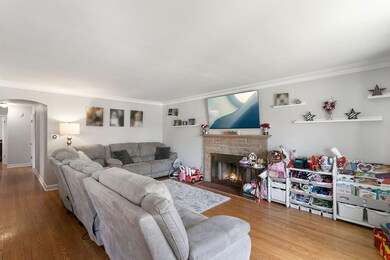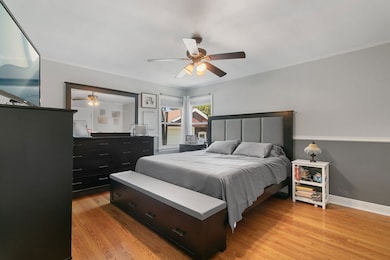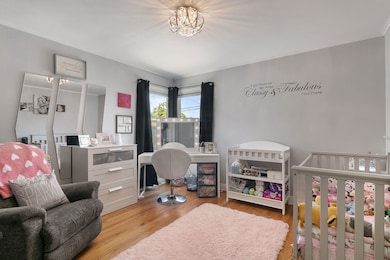
3156 W 100th St Evergreen Park, IL 60805
Estimated payment $2,771/month
Highlights
- Property is near a park
- Raised Ranch Architecture
- Tennis Courts
- Evergreen Park High School Rated A
- Wood Flooring
- Lower Floor Utility Room
About This Home
Come walk through this gorgeous, All-Brick, Over-sized Raised Ranch home in Evergreen Park! AMAZING NATURAL LIGHT THROUGHOUT, this home offers a beautifully-updated kitchen with granite counters, stainless steel appliances, with extra large breakfast bar along with a dinning room that opens to the living room! Amazing hardwood floors throughout, original custom crown molding, and a fully-functional, wood-burning stone fireplace! Sprawling, finished basement larger than most, with 2nd updated bathroom, separate laundry room, and enough space for a forth bedroom/office/storage. New Roofs, siding, soffit, facia, and gutters in 2018 with a transferable 25 year warranty. Great 2.5 car garage with a fully-fenced yard. Brick Paver Patio perfect for entertaining or relaxing with the family! Amazing schools both public and private! Ask about our Rate-Buy-Down options!
Open House Schedule
-
Sunday, June 01, 202510:00 am to 12:00 pm6/1/2025 10:00:00 AM +00:006/1/2025 12:00:00 PM +00:00Add to Calendar
Home Details
Home Type
- Single Family
Est. Annual Taxes
- $7,742
Year Built
- Built in 1955
Lot Details
- Lot Dimensions are 45x136
- Fenced
- Paved or Partially Paved Lot
Parking
- 2.5 Car Garage
- Driveway
- Parking Included in Price
Home Design
- Raised Ranch Architecture
- Bungalow
- Brick Exterior Construction
- Asphalt Roof
- Concrete Perimeter Foundation
Interior Spaces
- 1,366 Sq Ft Home
- Ceiling Fan
- Wood Burning Fireplace
- Family Room
- Living Room with Fireplace
- Formal Dining Room
- Lower Floor Utility Room
- Unfinished Attic
Kitchen
- Range
- Dishwasher
- Stainless Steel Appliances
Flooring
- Wood
- Ceramic Tile
Bedrooms and Bathrooms
- 3 Bedrooms
- 3 Potential Bedrooms
- 2 Full Bathrooms
Laundry
- Laundry Room
- Dryer
- Sink Near Laundry
Basement
- Basement Fills Entire Space Under The House
- Finished Basement Bathroom
Utilities
- Forced Air Heating and Cooling System
- Heating System Uses Natural Gas
- 100 Amp Service
- Lake Michigan Water
- Cable TV Available
Additional Features
- Patio
- Property is near a park
Community Details
- Tennis Courts
Listing and Financial Details
- Homeowner Tax Exemptions
Map
Home Values in the Area
Average Home Value in this Area
Tax History
| Year | Tax Paid | Tax Assessment Tax Assessment Total Assessment is a certain percentage of the fair market value that is determined by local assessors to be the total taxable value of land and additions on the property. | Land | Improvement |
|---|---|---|---|---|
| 2024 | $5,941 | $26,000 | $4,284 | $21,716 |
| 2023 | $5,941 | $26,000 | $4,284 | $21,716 |
| 2022 | $5,941 | $18,432 | $3,672 | $14,760 |
| 2021 | $5,773 | $18,431 | $3,672 | $14,759 |
| 2020 | $5,642 | $18,431 | $3,672 | $14,759 |
| 2019 | $5,975 | $18,816 | $3,366 | $15,450 |
| 2018 | $5,854 | $18,816 | $3,366 | $15,450 |
| 2017 | $6,284 | $20,166 | $3,366 | $16,800 |
| 2016 | $4,977 | $15,068 | $2,754 | $12,314 |
| 2015 | $4,937 | $15,068 | $2,754 | $12,314 |
| 2014 | $4,839 | $15,068 | $2,754 | $12,314 |
| 2013 | $5,386 | $17,707 | $2,754 | $14,953 |
Property History
| Date | Event | Price | Change | Sq Ft Price |
|---|---|---|---|---|
| 05/24/2025 05/24/25 | For Sale | $379,900 | +88.1% | $278 / Sq Ft |
| 11/17/2016 11/17/16 | Sold | $202,000 | -7.8% | $148 / Sq Ft |
| 09/23/2016 09/23/16 | Pending | -- | -- | -- |
| 08/24/2016 08/24/16 | Price Changed | $219,000 | -2.7% | $160 / Sq Ft |
| 07/15/2016 07/15/16 | For Sale | $225,000 | -- | $165 / Sq Ft |
Purchase History
| Date | Type | Sale Price | Title Company |
|---|---|---|---|
| Deed | $202,000 | Old Republic Title | |
| Interfamily Deed Transfer | -- | None Available | |
| Interfamily Deed Transfer | -- | Lawyers | |
| Quit Claim Deed | -- | -- |
Mortgage History
| Date | Status | Loan Amount | Loan Type |
|---|---|---|---|
| Open | $191,900 | New Conventional | |
| Previous Owner | $138,750 | New Conventional | |
| Previous Owner | $140,000 | New Conventional | |
| Previous Owner | $110,000 | Unknown | |
| Previous Owner | $35,000 | Credit Line Revolving |
Similar Homes in the area
Source: Midwest Real Estate Data (MRED)
MLS Number: 12366834
APN: 24-12-300-080-0000
- 3231 W 99th St
- 10026 S Spaulding Ave
- 2952 W 100th Place
- 10228 S Sawyer Ave
- 2946 W 102nd St
- 9809 S Homan Ave
- 9656 S Utica Ave
- 2820 W 100th Place
- 9906 S Saint Louis Ave
- 3043 W 96th Place
- 2912 W 103rd St
- 2832 W 98th Place
- 9906 S California Ave
- 10049 S California Ave
- 3048 W 96th Place
- 9602 S Troy Ave
- 10208 S California Ave
- 10201 S California Ave
- 10341 S Trumbull Ave
- 9545 S Kedzie Ave Unit A1J
