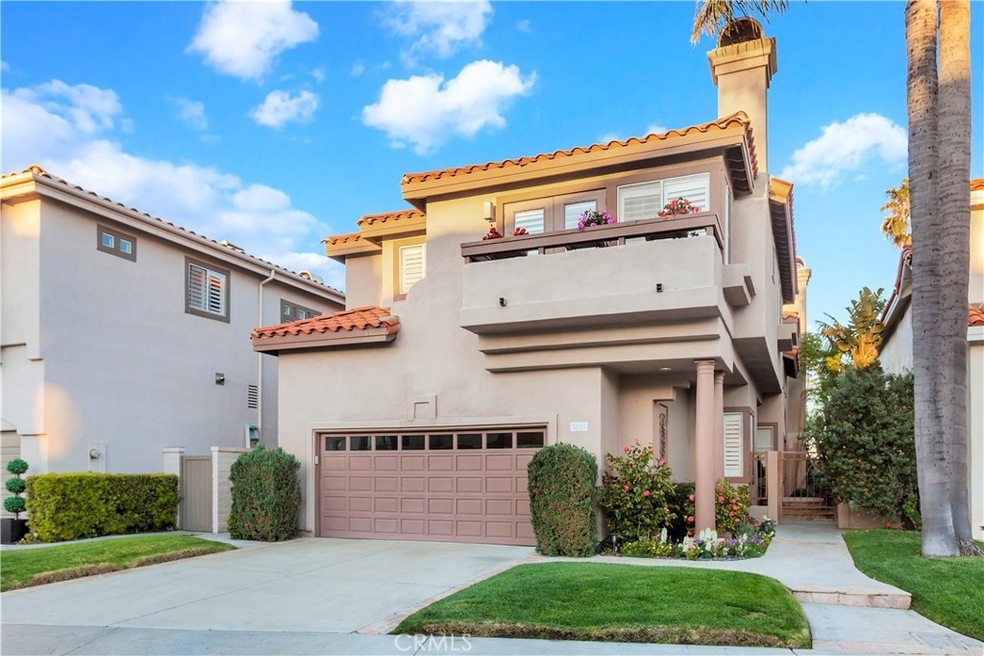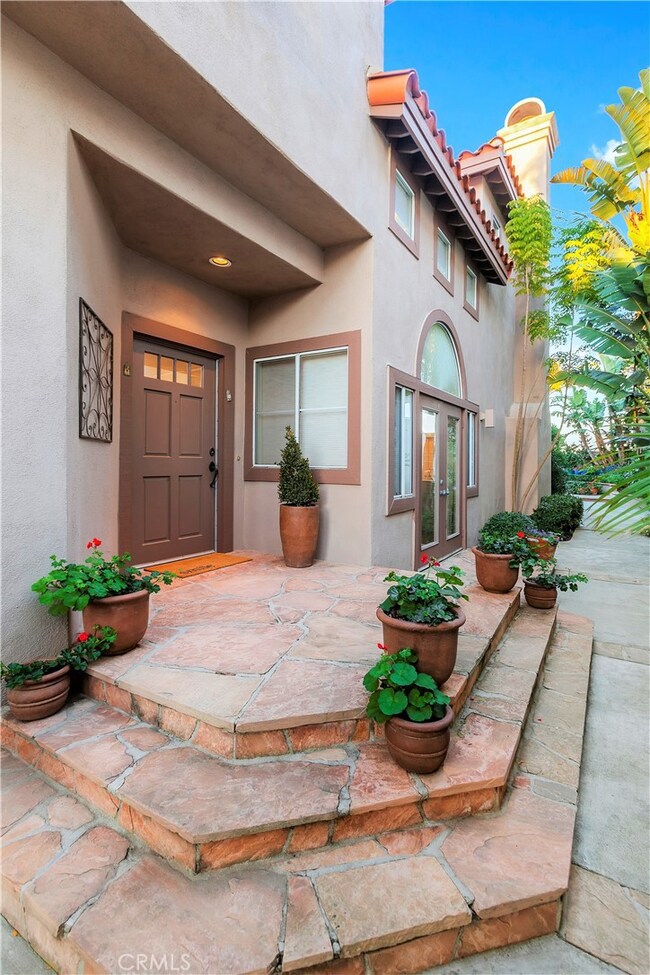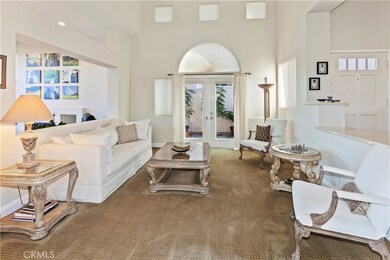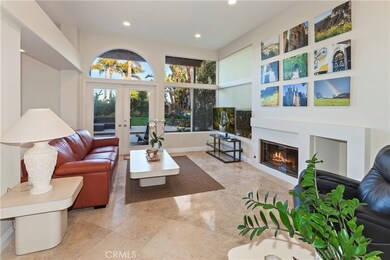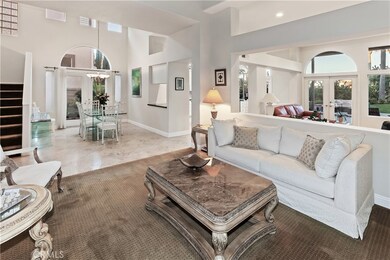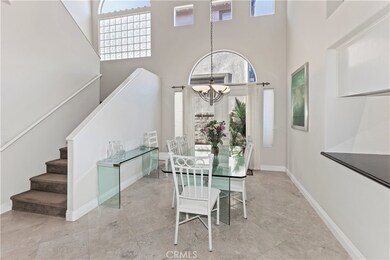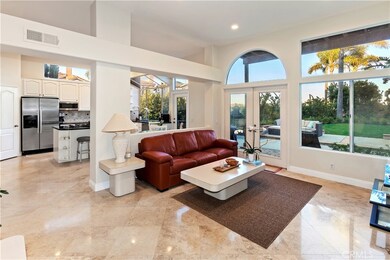
31562 Sea Shadows Way Laguna Niguel, CA 92677
Monarch Pointe NeighborhoodEstimated Value: $2,048,000 - $2,961,000
Highlights
- Golf Course Community
- Spa
- Primary Bedroom Suite
- Moulton Elementary Rated A
- Fishing
- Ocean Side of Freeway
About This Home
As of April 2021LOVING where you live and enjoying the lifestyle is more important now than ever, don’t miss your opportunity to view this serene hilltop home nestled in the coastal California Riviera enclave of Monarch Point. This exquisite light & bright open floor plan home is very close to some of the best beaches with spectacular hiking trails, just steps from your home. Main level boasts separate living and dining room w/ double height ceilings, clerestory windows and skylights. Custom kitchen designed with gas burning cooktop and large pantry flows seamlessly into the family room w/fireplace leading to private, peaceful backyard beautifully landscaped for relaxing or entertaining. Downstairs bedroom/office serviced by a beautiful bath with shower conveniently located near large laundry room. Upstairs master bedroom w/view deck toward Saddleback Mountain and custom two-way fireplace that flows to the ensuite bathroom. Pamper yourself in zen-like spa master bathroom w/beautiful oversized tub, custom shower, dual vanities w/ quartz counters, custom cabinets and skylight, complete with large, custom finished master walk-in closet. Two large secondary bedrooms, each with large closet spaces is accompanied by a full bathroom w/ tub. Enjoy the spacious bonus room (could be a 5th bedroom) w/ fireplace and balcony. Extra large garage with storage, very high ceilings and epoxy flooring. Clubhouse includes ocean view pool, spa, 2 racquetball courts and 2 tennis courts. This is a must see!
Last Agent to Sell the Property
Pacific Sotheby's Int'l Realty License #01351340 Listed on: 03/05/2021

Home Details
Home Type
- Single Family
Est. Annual Taxes
- $18,826
Year Built
- Built in 1989 | Remodeled
Lot Details
- 4,000 Sq Ft Lot
- West Facing Home
- Block Wall Fence
- Landscaped
- Level Lot
- Sprinkler System
- Lawn
- Garden
- Back and Front Yard
- Density is up to 1 Unit/Acre
HOA Fees
- $345 Monthly HOA Fees
Parking
- 2 Car Direct Access Garage
- Parking Available
- Driveway
Property Views
- Mountain
- Hills
- Neighborhood
Home Design
- Spanish Architecture
- Mediterranean Architecture
- Turnkey
- Planned Development
- Slab Foundation
- Spanish Tile Roof
- Stucco
Interior Spaces
- 3,119 Sq Ft Home
- 2-Story Property
- Open Floorplan
- Built-In Features
- Cathedral Ceiling
- Recessed Lighting
- Gas Fireplace
- Plantation Shutters
- French Doors
- Entrance Foyer
- Family Room with Fireplace
- Family Room Off Kitchen
- Living Room
- L-Shaped Dining Room
- Home Office
- Bonus Room with Fireplace
- Game Room
- Storage
Kitchen
- Updated Kitchen
- Breakfast Area or Nook
- Open to Family Room
- Eat-In Kitchen
- Walk-In Pantry
- Double Oven
- Six Burner Stove
- Built-In Range
- Microwave
- Dishwasher
- Kitchen Island
- Granite Countertops
- Ceramic Countertops
- Disposal
Flooring
- Carpet
- Laminate
- Stone
Bedrooms and Bathrooms
- 4 Bedrooms | 1 Main Level Bedroom
- Fireplace in Primary Bedroom
- Fireplace in Primary Bedroom Retreat
- Primary Bedroom Suite
- Walk-In Closet
- 3 Full Bathrooms
- Fireplace in Bathroom
- Dual Vanity Sinks in Primary Bathroom
- Private Water Closet
- Soaking Tub
- Bathtub with Shower
- Separate Shower
- Linen Closet In Bathroom
Laundry
- Laundry Room
- Laundry Chute
- Washer Hookup
Outdoor Features
- Spa
- Ocean Side of Freeway
- Balcony
- Deck
- Open Patio
- Exterior Lighting
- Front Porch
Location
- Property is near a clubhouse
- Property is near a park
- Property is near public transit
- Suburban Location
Schools
- Aliso Niguel High School
Utilities
- Central Heating and Cooling System
- Natural Gas Connected
- Water Purifier
- Phone Available
- Cable TV Available
Listing and Financial Details
- Tax Lot 10
- Tax Tract Number 9702
- Assessor Parcel Number 65833209
Community Details
Overview
- Monarch Point Estates Association, Phone Number (888) 516-6532
- Otis HOA
- Monarch Point Estates Subdivision
- Community Lake
- Foothills
- Property is near a preserve or public land
Amenities
- Clubhouse
- Recreation Room
Recreation
- Golf Course Community
- Tennis Courts
- Community Pool
- Community Spa
- Fishing
- Park
- Dog Park
- Water Sports
- Horse Trails
- Hiking Trails
- Bike Trail
Security
- Resident Manager or Management On Site
Ownership History
Purchase Details
Home Financials for this Owner
Home Financials are based on the most recent Mortgage that was taken out on this home.Purchase Details
Home Financials for this Owner
Home Financials are based on the most recent Mortgage that was taken out on this home.Purchase Details
Home Financials for this Owner
Home Financials are based on the most recent Mortgage that was taken out on this home.Purchase Details
Similar Homes in the area
Home Values in the Area
Average Home Value in this Area
Purchase History
| Date | Buyer | Sale Price | Title Company |
|---|---|---|---|
| Coyne Timothy | $1,629,000 | Wfg Title Company Of Ca | |
| Roth Howard L | -- | -- | |
| Roth Howard Lee | $363,000 | United Title | |
| Bankers Trust Company | $360,000 | American Title Insurance Co |
Mortgage History
| Date | Status | Borrower | Loan Amount |
|---|---|---|---|
| Open | Coyne Timothy | $1,466,100 | |
| Previous Owner | Roth Howard Lee | $279,800 | |
| Previous Owner | Roth Howard Lee | $285,000 | |
| Previous Owner | Roth Howard Lee | $200,000 | |
| Previous Owner | Roth Howard Lee | $275,000 | |
| Previous Owner | Roth Howard Lee | $287,000 | |
| Previous Owner | Roth Howard Lee | $290,400 |
Property History
| Date | Event | Price | Change | Sq Ft Price |
|---|---|---|---|---|
| 04/07/2021 04/07/21 | Sold | $1,629,000 | 0.0% | $522 / Sq Ft |
| 03/08/2021 03/08/21 | Pending | -- | -- | -- |
| 03/05/2021 03/05/21 | For Sale | $1,629,000 | -- | $522 / Sq Ft |
Tax History Compared to Growth
Tax History
| Year | Tax Paid | Tax Assessment Tax Assessment Total Assessment is a certain percentage of the fair market value that is determined by local assessors to be the total taxable value of land and additions on the property. | Land | Improvement |
|---|---|---|---|---|
| 2024 | $18,826 | $1,728,707 | $1,360,621 | $368,086 |
| 2023 | $18,144 | $1,694,811 | $1,333,942 | $360,869 |
| 2022 | $17,635 | $1,661,580 | $1,307,786 | $353,794 |
| 2021 | $6,418 | $563,288 | $202,335 | $360,953 |
| 2020 | $6,345 | $557,513 | $200,261 | $357,252 |
| 2019 | $6,319 | $546,582 | $196,334 | $350,248 |
| 2018 | $6,166 | $535,865 | $192,484 | $343,381 |
| 2017 | $6,007 | $525,358 | $188,709 | $336,649 |
| 2016 | $5,862 | $515,057 | $185,008 | $330,049 |
| 2015 | $5,745 | $507,321 | $182,229 | $325,092 |
| 2014 | $5,656 | $497,384 | $178,660 | $318,724 |
Agents Affiliated with this Home
-
Briant Patterson

Seller's Agent in 2021
Briant Patterson
Pacific Sothebys
(949) 212-5369
1 in this area
49 Total Sales
-
Sevan Bedourian

Buyer's Agent in 2021
Sevan Bedourian
Keller Williams Realty Irvine
(714) 660-8722
1 in this area
13 Total Sales
Map
Source: California Regional Multiple Listing Service (CRMLS)
MLS Number: OC21046391
APN: 658-332-09
- 38 Toulon
- 29 Toulon
- 3 Montpellier
- 20 Le Conte
- 22902 Via Cruz
- 31731 Isle Vista
- 31511 Crystal Sands Dr
- 31821 Monarch Crest
- 22876 Montalvo Rd
- 20 Marseille
- 17 Marseille
- 22315 3rd Ave
- 31265 Palma Dr
- 21 Saint Raphael
- 22311 3rd Ave
- 22332 Eagle Rock Way
- 31232 Palma Dr
- 22803 Seaway Dr
- 3 Nice Unit 25
- 5 Antibes Unit 3
- 31562 Sea Shadows Way
- 31572 Sea Shadows Way
- 31552 Sea Shadows Way
- 31582 Sea Shadows Way
- 22732 Las Brisas Cir
- 31586 Sea Shadows Way
- 31542 Sea Shadows Way
- 31592 Sea Shadows Way
- 22711 Las Brisas Cir
- 22721 Las Brisas Cir
- 22701 Las Brisas Cir
- 31571 Sea Shadows Way
- 31561 Sea Shadows Way
- 22731 Las Brisas Cir
- 31581 Sea Shadows Way
- 31602 Sea Shadows Way
- 31526 Sea Shadows Way
- 31551 Sea Shadows Way
- 31591 Sea Shadows Way
- 31545 Sea Shadows Way
