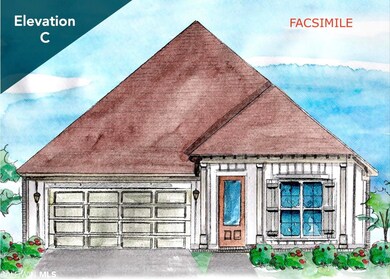
31568 Canopy Loop Spanish Fort, AL 36527
Timbercreek NeighborhoodEstimated Value: $416,413 - $462,000
Highlights
- New Construction
- FORTIFIED Gold
- Wood Flooring
- Rockwell Elementary School Rated A
- Craftsman Architecture
- Community Pool
About This Home
As of June 2022***Employee sale, reduced price. Should not be used for For Comps.*** Introducing Spanish Fort's newest community in the Villages at Rayne Plantation. Truland has designed the perfect size home on smaller lots by keeping all the high end features rolled into smaller square footage. This BOSTON plan boasts grandiose 12' ceilings in the foyer and great room and beautiful hardwood floors in master bedroom, kitchen, breakfast area and family room. The master suite is located on back of home and provides ample space for heavy furniture. Large "curb-less" shower, large closet and upgraded cabinets and counters tie in to the elegance of this functional plan. Proudly Gold Fortified, the tankless water heater, wider door frames, irrigation and connected home package are just a few of the amazing features this home has to offer. Construction is underway and completion is expected spring 2022.
Last Buyer's Agent
The Dodson Team
Bellator RE & Dev-Eastern Shor

Home Details
Home Type
- Single Family
Est. Annual Taxes
- $436
Year Built
- Built in 2022 | New Construction
Lot Details
- 7,928
HOA Fees
- $100 Monthly HOA Fees
Parking
- Attached Garage
Home Design
- Craftsman Architecture
- Brick Exterior Construction
- Slab Foundation
- Composition Roof
- Concrete Fiber Board Siding
Interior Spaces
- 1,861 Sq Ft Home
- 1-Story Property
- ENERGY STAR Qualified Ceiling Fan
- Living Room
- Fire and Smoke Detector
Kitchen
- Breakfast Area or Nook
- Breakfast Bar
- Gas Range
- Dishwasher
- Disposal
Flooring
- Wood
- Carpet
- Tile
Bedrooms and Bathrooms
- 3 Bedrooms
- En-Suite Primary Bedroom
- Walk-In Closet
- 2 Full Bathrooms
- Dual Vanity Sinks in Primary Bathroom
Schools
- Rockwell Elementary School
- Spanish Fort Middle School
- Spanish Fort High School
Utilities
- SEER Rated 14+ Air Conditioning Units
- Heat Pump System
- Internet Available
- Cable TV Available
Additional Features
- FORTIFIED Gold
- Covered patio or porch
Listing and Financial Details
- Home warranty included in the sale of the property
- Assessor Parcel Number 33-04-19-0-000-002.255
Community Details
Overview
- Association fees include management, pool
- Rayne Plantation Subdivision
- The community has rules related to covenants, conditions, and restrictions
Recreation
- Community Playground
- Community Pool
Similar Homes in Spanish Fort, AL
Home Values in the Area
Average Home Value in this Area
Mortgage History
| Date | Status | Borrower | Loan Amount |
|---|---|---|---|
| Closed | Motroni Dena R | $359,188 |
Property History
| Date | Event | Price | Change | Sq Ft Price |
|---|---|---|---|---|
| 06/29/2022 06/29/22 | Sold | $378,093 | 0.0% | $203 / Sq Ft |
| 03/02/2022 03/02/22 | Pending | -- | -- | -- |
| 03/02/2022 03/02/22 | For Sale | $378,093 | -- | $203 / Sq Ft |
Tax History Compared to Growth
Tax History
| Year | Tax Paid | Tax Assessment Tax Assessment Total Assessment is a certain percentage of the fair market value that is determined by local assessors to be the total taxable value of land and additions on the property. | Land | Improvement |
|---|---|---|---|---|
| 2024 | $1,380 | $39,580 | $6,300 | $33,280 |
| 2023 | $1,223 | $35,220 | $6,500 | $28,720 |
| 2022 | $446 | $13,500 | $0 | $0 |
| 2021 | $436 | $13,200 | $0 | $0 |
| 2020 | $176 | $6,300 | $0 | $0 |
| 2019 | $0 | $0 | $0 | $0 |
Agents Affiliated with this Home
-
Forest Clark
F
Seller's Agent in 2022
Forest Clark
Bellator Real Estate, LLC
(334) 313-4422
9 in this area
55 Total Sales
-
Jordan Clark

Seller Co-Listing Agent in 2022
Jordan Clark
New Home Star Alabama, LLC
(334) 300-6711
6 in this area
44 Total Sales
-
T
Buyer's Agent in 2022
The Dodson Team
Bellator RE & Dev-Eastern Shor
(251) 928-0031
Map
Source: Baldwin REALTORS®
MLS Number: 326885
APN: 33-04-19-0-000-002.255
- 31871 Marvanna Dr
- 31180 Semper Dr
- 31204 Semper Dr
- 31630 Canopy Loop
- 30756 Semper Dr
- 31316 Semper Dr
- 31347 Marseille Ct
- 31254 Semper Dr
- 31554 Canopy Loop
- 31748 Canopy Loop
- 31889 Marvanna Dr
- 31383 Semper Dr
- 30708 Azalea Ct
- 30708 Azalea Ct Unit 147 Ph 1
- 0 Old Mobile Rd Unit 378866
- 9000 Pine Run
- 0 Timbercreek Blvd Unit 9 364712
- 8814 Pine Run
- 30595 Laurel Ct
- 8319 Pine Run
- 31569 Canopy Loop Unit 113-Plymoth
- 31962 Marvanna Dr
- 31613 Canopy Loop
- 31944 Marvanna Dr
- 31587 Canopy Loop
- 12996 Monticello Blvd
- 31756 Canopy Loop
- 31558 Canopy Loop
- 31766 Canopy Loop
- 31306 Marseille Ct
- 31300 Marseille Ct
- 31301 Marseille Ct
- 13609 Cannes Ct
- 13477 Monticello Blvd
- 13518 Monticello Blvd
- 13493 Monticello Blvd
- 31440 Lyon Rd
- 13608 Cannes Ct
- 31355 Marseille Ct
- 31332 Marseille Ct

