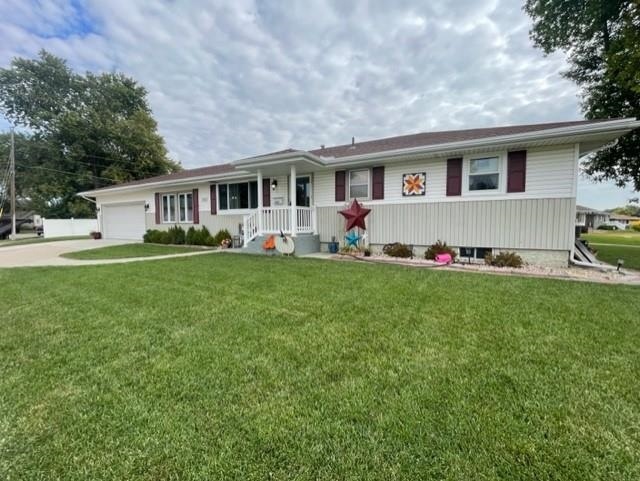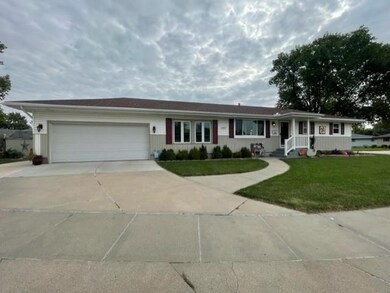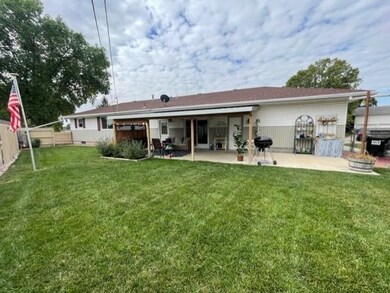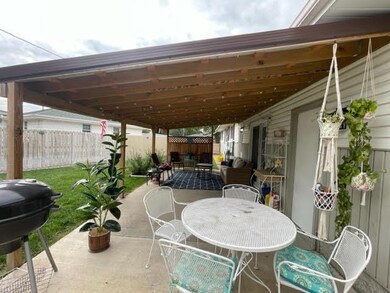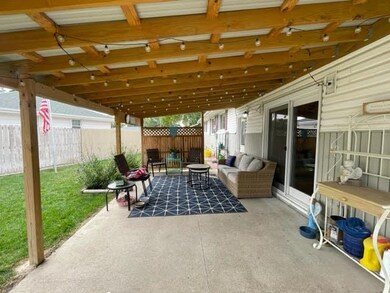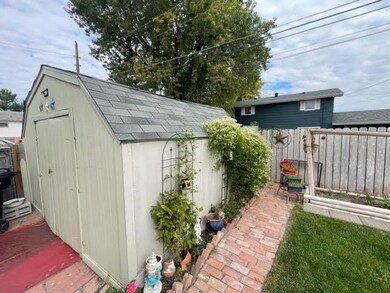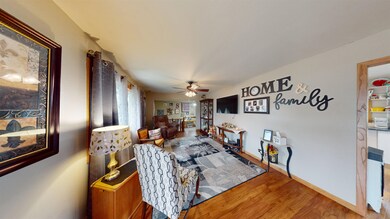
3157 25th Ave Columbus, NE 68601
About This Home
As of November 2023THERE'S SO MUCH TO LOVE ABOUT THIS WELL-MAINTAINED RANCH STYLE PROPERTY ON A CORNER LOT. ASIDE FROM THE AMAZING LOCATION, THIS HOUSE BOASTS A THREE BEDROOM, 1 NON CONFORMING, 2 BATHROOMS, 2 LIVING ROOMS ON THE MAIN LEVEL, 2 CAR GARAGE, FULLY FENCED BACK YARD WITH TASTEFUL ESTABLISHED LANDSCAPING. YOU WILL LOVE THE BACKYARD OASIS WITH THE BEAUTIFUL PERGOLA. STEP BACK INSIDE AND THE KITCHEN WAS REMODELED AND ALL APPLIANCES STAYING! SCHEDULE YOUR SHOWING TODAY AND COME MAKE THIS HOUSE YOUR HOME!
Last Agent to Sell the Property
Jacklyn Wiese
Berkshire Hathaway Home Services Amb RE Columbus License #20171326 Listed on: 09/06/2023

Last Buyer's Agent
Non Member
NORFOLK BOARD OF REALTORS
Home Details
Home Type
Single Family
Est. Annual Taxes
$2,649
Year Built
1963
Lot Details
0
Listing Details
- Class: RESIDENTIAL
- Style: Ranch
- Age: 41-60 Yrs
- Estimated Above Ground Sq Ft: 1296
- Special Features: None
- Property Sub Type: Detached
Interior Features
- Window Coverings: Partial
- Bedroom 2 Size: 11X11
- Bedroom 2 Level: M
- Bedroom 3 Size: 11X11
- Bedroom 3 Level: B
- Bedroom 4 Size: 11X11
- Bedroom 4 Level: B
- Bedrooms: 3
- Family Room Size: 23X11
- Family Room: Sunken, Vinyl
- Dining Room: Kit/Din Combo, Vinyl
- Kitchen: Electric Range, Dishwasher, Refrigerator, Microwave, Pantry, Eat-In, Vinyl
- Dining Room Size: 14X12
- Living Room: Bay Window, Vinyl
- Kitchen Size: 23X11
- Living Room Size: 20X11
- Laundry: Basement, Washer, Dryer
- Other Rooms: Workshop
- Estimated Basement Sq Ft: 1008
- Estimated Main Sq Ft: 1296
- Has Basement: Full, Fully Finished
- Basement YN: Yes
- Basement Bathrooms: 1
- Bathrooms Main: 1
- Bedroom Basement: 1
- Main Bedroom: 2
- Dining Room Level: M
- Family Room Level: M
- Interior Special Features: Garg Dr Opener, Water Soft Own, Smoke Detector, Carbon Monoxide Detector
- Kitchen Level: M
- Living Room Level: M
- Mstr Bdrm Level: M
- Mstr Bdrm Size: 11X11
- Sq Ft Above Ground: 1201-1400
- Total Bathrooms: 2
- Estimated Total Finished Sq Ft: 1296
Exterior Features
- Construction: Frame
- Exterior Featur: Vinyl Siding, Storage Shed, Patio, Covered Patio, Gutters
- Roof: Asphalt
- Street Road: Paved, City Maintained
- Waterfront: None
Garage/Parking
- Garage Capacity: 2
- Garage Type: Attached
Utilities
- Water Heater: Electric
- Heating Cooling: Elec Forced Air, Heat Pump, Central Air
- Utilities: City Water, City Sewer
Lot Info
- Landscaping: Auto Sprinkler, Wood Fence, Established Yrd, Vinyl Fence
- Parcel #: 710103005
Building Info
- Year Built: 1963
Tax Info
- Year: 2022
- Taxes: 3048.56
Ownership History
Purchase Details
Home Financials for this Owner
Home Financials are based on the most recent Mortgage that was taken out on this home.Purchase Details
Home Financials for this Owner
Home Financials are based on the most recent Mortgage that was taken out on this home.Similar Homes in Columbus, NE
Home Values in the Area
Average Home Value in this Area
Purchase History
| Date | Type | Sale Price | Title Company |
|---|---|---|---|
| Warranty Deed | $265,000 | 10 County Title | |
| Personal Reps Deed | $115,000 | Attorney |
Mortgage History
| Date | Status | Loan Amount | Loan Type |
|---|---|---|---|
| Open | $242,673 | FHA | |
| Previous Owner | $10,000 | New Conventional |
Property History
| Date | Event | Price | Change | Sq Ft Price |
|---|---|---|---|---|
| 11/06/2023 11/06/23 | Sold | $265,000 | -3.3% | $204 / Sq Ft |
| 10/05/2023 10/05/23 | Price Changed | $274,000 | -1.8% | $211 / Sq Ft |
| 10/04/2023 10/04/23 | Pending | -- | -- | -- |
| 09/06/2023 09/06/23 | For Sale | $279,000 | +142.6% | $215 / Sq Ft |
| 03/13/2015 03/13/15 | Sold | $115,000 | -8.0% | $89 / Sq Ft |
| 02/01/2015 02/01/15 | Pending | -- | -- | -- |
| 07/01/2014 07/01/14 | For Sale | $125,000 | -- | $96 / Sq Ft |
Tax History Compared to Growth
Tax History
| Year | Tax Paid | Tax Assessment Tax Assessment Total Assessment is a certain percentage of the fair market value that is determined by local assessors to be the total taxable value of land and additions on the property. | Land | Improvement |
|---|---|---|---|---|
| 2024 | $2,649 | $207,170 | $28,065 | $179,105 |
| 2023 | $3,387 | $197,705 | $28,065 | $169,640 |
| 2022 | $3,058 | $171,545 | $28,065 | $143,480 |
| 2021 | $2,874 | $161,745 | $24,405 | $137,340 |
| 2020 | $2,696 | $148,620 | $24,405 | $124,215 |
| 2019 | $2,563 | $143,175 | $24,405 | $118,770 |
| 2018 | $2,536 | $138,020 | $24,405 | $113,615 |
| 2017 | $2,220 | $122,130 | $22,190 | $99,940 |
| 2016 | $2,233 | $122,130 | $22,190 | $99,940 |
| 2015 | $2,254 | $122,130 | $22,190 | $99,940 |
| 2014 | $2,117 | $112,245 | $17,750 | $94,495 |
| 2012 | -- | $112,245 | $17,750 | $94,495 |
Agents Affiliated with this Home
-
J
Seller's Agent in 2023
Jacklyn Wiese
Berkshire Hathaway Home Services Amb RE Columbus
-
N
Buyer's Agent in 2023
Non Member
NORFOLK BOARD OF REALTORS
-
Rick Grubaugh

Seller's Agent in 2015
Rick Grubaugh
RE/MAX
(402) 276-1210
167 Total Sales
-
DONNA WELCH
D
Buyer's Agent in 2015
DONNA WELCH
C.S. NELSON CO.
(402) 564-3823
11 Total Sales
Map
Source: Norfolk Board of REALTORS®
MLS Number: 230540
APN: 710103005
- 2409 31st St
- 2517 31st St
- 2411 32nd St
- 2620 32nd St
- 2304 29th St
- 2622 30th St Unit 26
- 3459 26th Ave
- 2108 Oak Park Place
- 2423 Muirfield Place
- 3185 Northgate Ave
- 2616 36th St
- 30854 189th Dr
- 30754 189th Dr
- 30654 189th Dr
- 30554 189th Dr
- 30502 188th Dr
- 30602 188th Dr
- 30702 188th Dr
- 30802 188th Dr
- 30755 189th Dr
