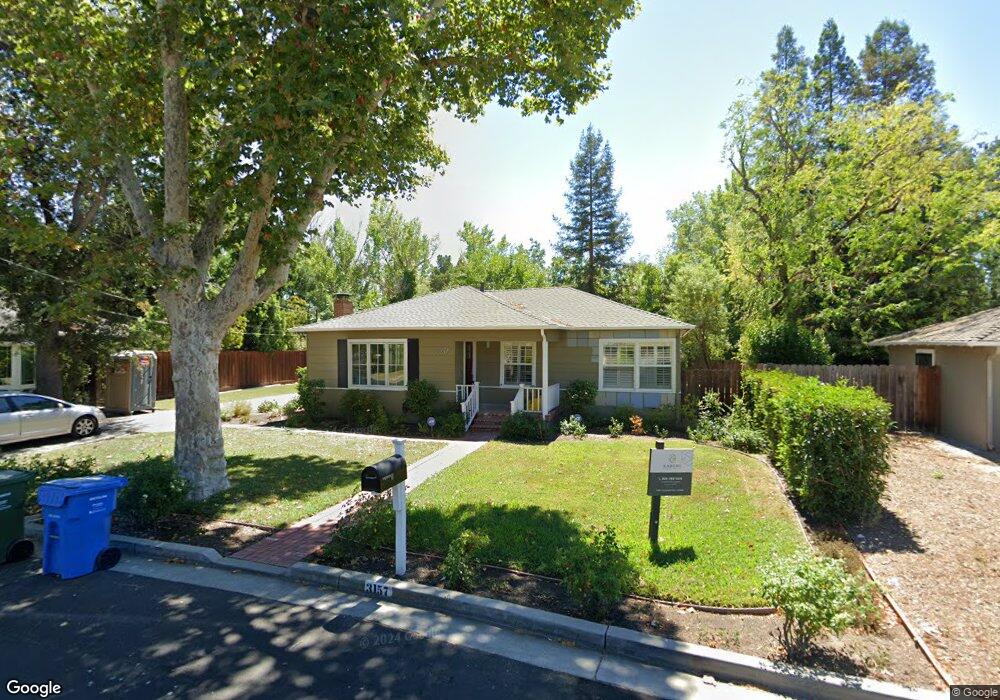3157 Eccleston Ave Walnut Creek, CA 94597
Larkey Park NeighborhoodEstimated Value: $929,000 - $1,193,000
3
Beds
1
Bath
1,283
Sq Ft
$820/Sq Ft
Est. Value
About This Home
This home is located at 3157 Eccleston Ave, Walnut Creek, CA 94597 and is currently estimated at $1,051,727, approximately $819 per square foot. 3157 Eccleston Ave is a home located in Contra Costa County with nearby schools including Pleasant Hill Elementary School, Pleasant Hill Middle School, and College Park High School.
Ownership History
Date
Name
Owned For
Owner Type
Purchase Details
Closed on
Dec 16, 2020
Sold by
Lin Geoffrey
Bought by
Lin Geoffrey and Geoffrey Lin Living Trust
Current Estimated Value
Purchase Details
Closed on
Nov 16, 2018
Sold by
Bentz Douglas J and Bentz Allison L
Bought by
Lin Geoffrey
Home Financials for this Owner
Home Financials are based on the most recent Mortgage that was taken out on this home.
Original Mortgage
$470,000
Outstanding Balance
$414,106
Interest Rate
4.9%
Mortgage Type
New Conventional
Estimated Equity
$637,621
Purchase Details
Closed on
Feb 4, 2015
Sold by
Bentz Douglas J and Bentz Allison L
Bought by
Bentz Douglas J and Bentz Allison L
Purchase Details
Closed on
Jun 18, 2014
Sold by
Magil Perry and Magill Angela
Bought by
Bentz Douglas J and Bentz Allison L
Home Financials for this Owner
Home Financials are based on the most recent Mortgage that was taken out on this home.
Original Mortgage
$540,000
Interest Rate
4.16%
Mortgage Type
New Conventional
Purchase Details
Closed on
Nov 17, 2003
Sold by
Mohun Michael M
Bought by
Magill Perry and Magill Angela
Home Financials for this Owner
Home Financials are based on the most recent Mortgage that was taken out on this home.
Original Mortgage
$412,000
Interest Rate
5.75%
Mortgage Type
Purchase Money Mortgage
Purchase Details
Closed on
Feb 12, 1996
Sold by
Mohun Suzanne M
Bought by
Mohun Michael M
Home Financials for this Owner
Home Financials are based on the most recent Mortgage that was taken out on this home.
Original Mortgage
$192,000
Interest Rate
7.01%
Mortgage Type
Purchase Money Mortgage
Create a Home Valuation Report for This Property
The Home Valuation Report is an in-depth analysis detailing your home's value as well as a comparison with similar homes in the area
Home Values in the Area
Average Home Value in this Area
Purchase History
| Date | Buyer | Sale Price | Title Company |
|---|---|---|---|
| Lin Geoffrey | -- | None Available | |
| Lin Geoffrey | $845,000 | Old Republic Title Company | |
| Bentz Douglas J | -- | Old Republic Title Company | |
| Bentz Douglas J | $710,000 | Fidelity National Title Co | |
| Magill Perry | $515,000 | Ticor Title Company | |
| Mohun Michael M | -- | Financial Title Company | |
| Mohun Michael M | -- | Financial Title Company | |
| Mohun Michael M | -- | Financial Title Company |
Source: Public Records
Mortgage History
| Date | Status | Borrower | Loan Amount |
|---|---|---|---|
| Open | Lin Geoffrey | $470,000 | |
| Previous Owner | Bentz Douglas J | $540,000 | |
| Previous Owner | Magill Perry | $412,000 | |
| Previous Owner | Mohun Michael M | $192,000 | |
| Closed | Magill Perry | $100,000 |
Source: Public Records
Tax History
| Year | Tax Paid | Tax Assessment Tax Assessment Total Assessment is a certain percentage of the fair market value that is determined by local assessors to be the total taxable value of land and additions on the property. | Land | Improvement |
|---|---|---|---|---|
| 2025 | $11,216 | $942,609 | $798,374 | $144,235 |
| 2024 | $10,778 | $924,127 | $782,720 | $141,407 |
| 2023 | $10,778 | $906,008 | $767,373 | $138,635 |
| 2022 | $10,683 | $888,244 | $752,327 | $135,917 |
| 2021 | $10,446 | $870,828 | $737,576 | $133,252 |
| 2019 | $10,229 | $845,000 | $715,700 | $129,300 |
| 2018 | $9,226 | $764,929 | $500,975 | $263,954 |
| 2017 | $8,935 | $749,931 | $491,152 | $258,779 |
| 2016 | $8,725 | $735,227 | $481,522 | $253,705 |
| 2015 | $8,666 | $724,185 | $474,290 | $249,895 |
| 2014 | $6,731 | $555,000 | $340,761 | $214,239 |
Source: Public Records
Map
Nearby Homes
- 1795 Sunnyvale Ave Unit A
- 1135 Corrie Ln
- 35 Monte Cresta Ave
- 101 Willow Oak Dr
- 1590 Sunnyvale Ave Unit 31
- 1713 Geary Rd
- 104 Laurel Oak Dr
- 1089 Wesley Ct Unit 8
- 256 Douglas Ln
- 1077 Wesley Ct Unit 7
- 942 Monet Cir
- 1539 Geary Rd Unit C
- 46 Pleasant Valley Dr
- 464 Coralie Dr
- 1015 Pleasant Valley Dr
- 1013 Pleasant Valley Dr
- 2057 Oak Park Blvd
- 2646 Baldwin Ln
- 2737 Oak Rd
- 210 Oak Cir
- 3165 Eccleston Ave
- 3149 Eccleston Ave
- 40 Carisa Ct
- 51 Carisa Ct
- 3209 Eccleston Ave
- 3141 Eccleston Ave
- 3164 Eccleston Ave
- 3208 Eccleston Ave
- 30 Carisa Ct
- 3132 Eccleston Ave
- 3133 Sun Valley Ave
- 3217 Eccleston Ave
- 3149 Sun Valley Ave
- 3165 Sun Valley Ave
- 1109 Reiner Ln
- 41 Carisa Ct
- 3216 Eccleston Ave
- 3209 Sun Valley Ave
- 1107 Reiner Ln
- 1770 Sunnyvale Ave
