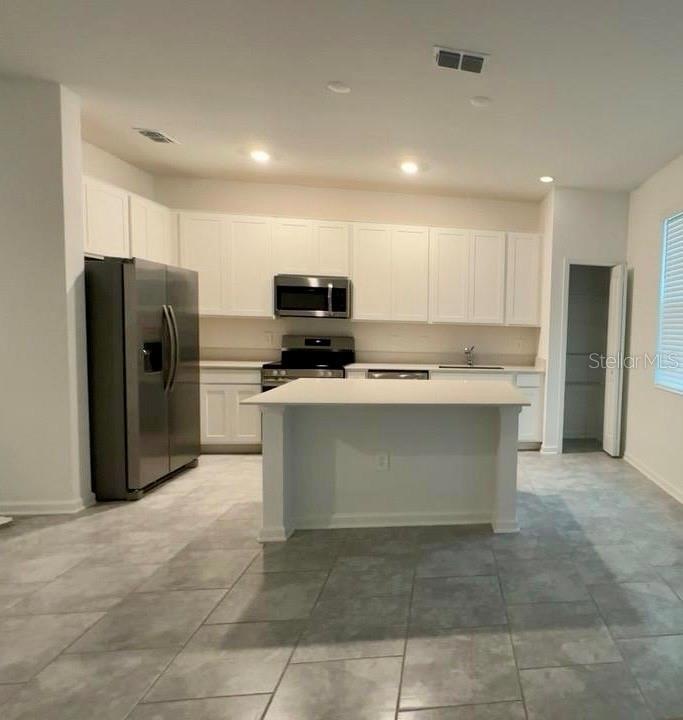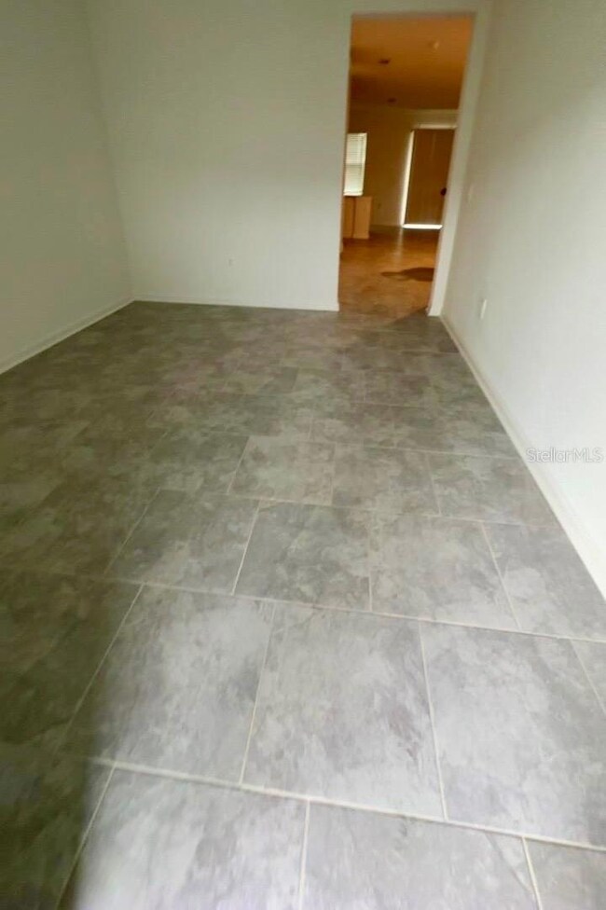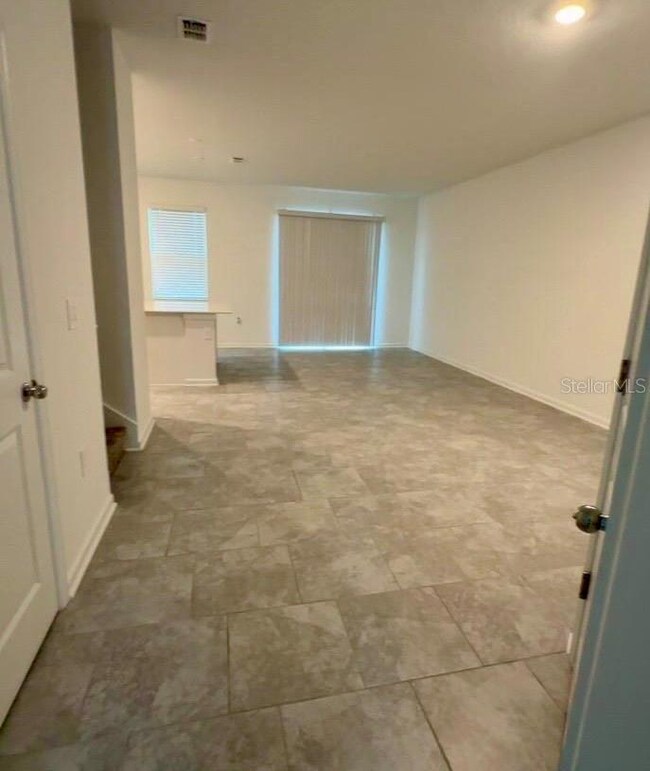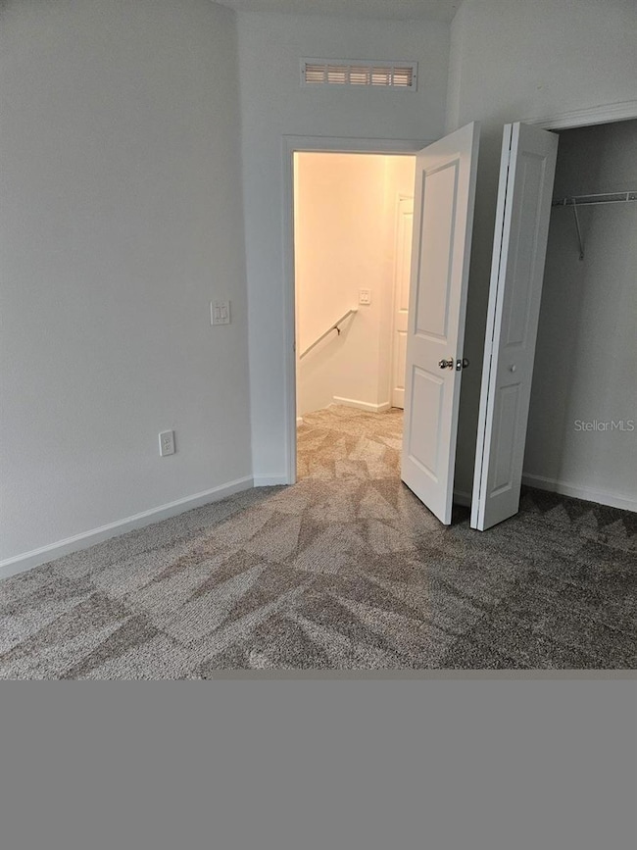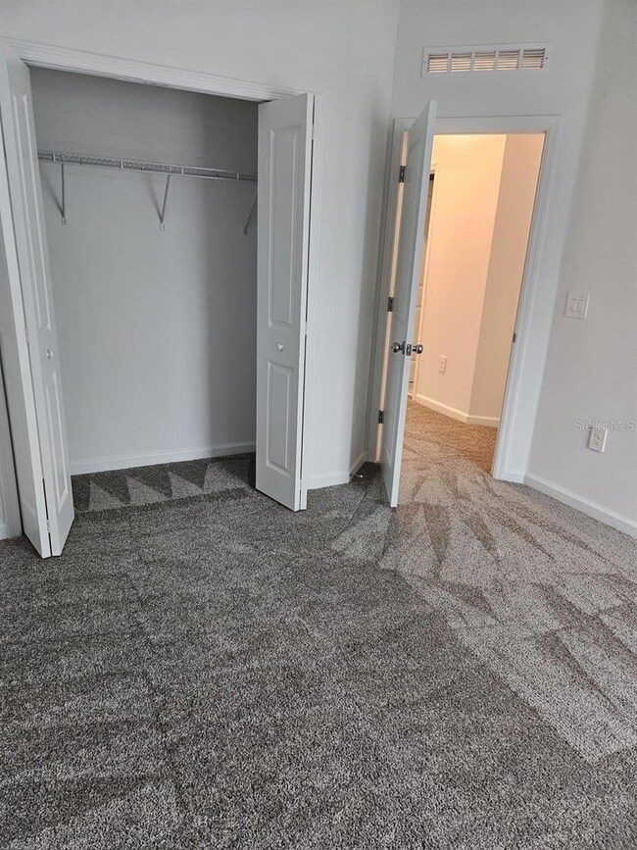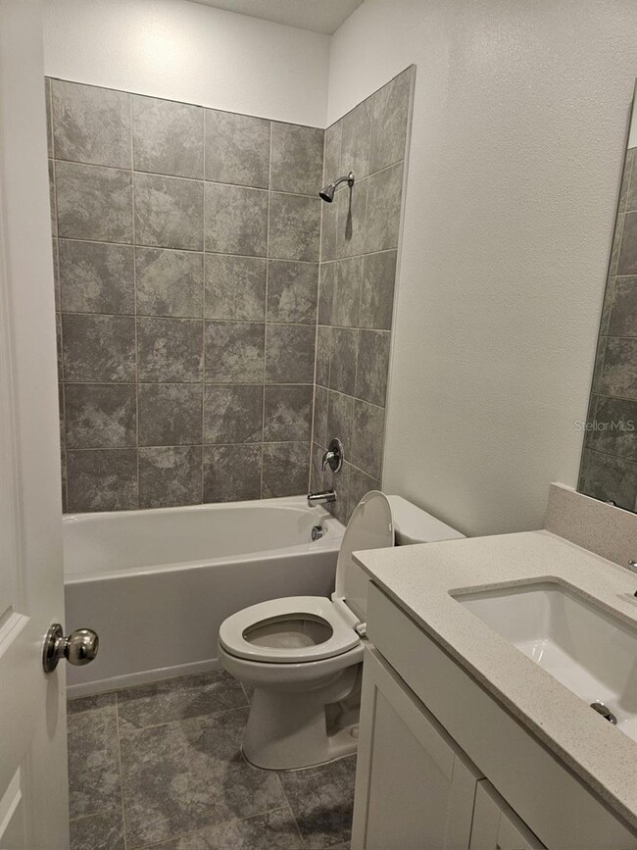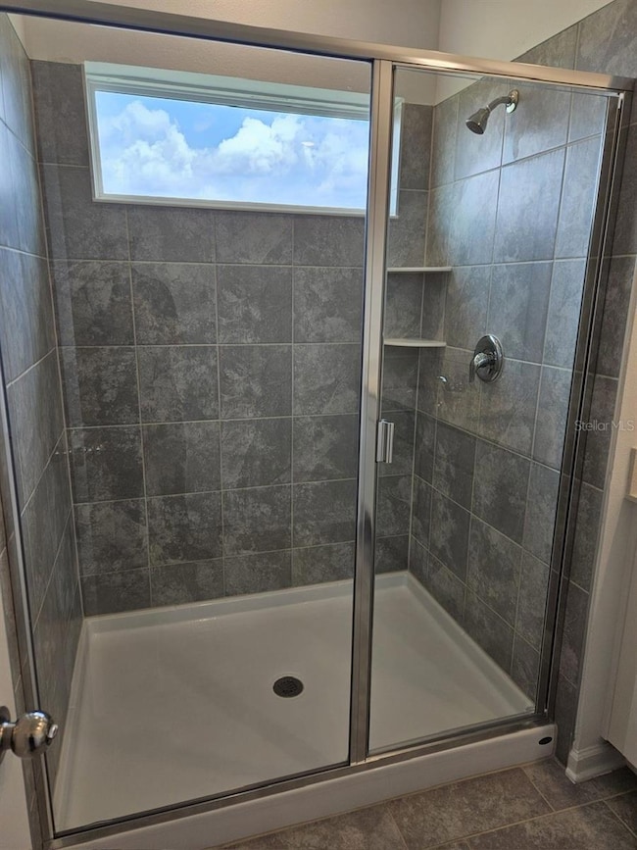3157 Laurent Loop Davenport, FL 33837
Highlights
- Open Floorplan
- Community Pool
- Community Playground
- Great Room
- 1 Car Attached Garage
- Central Heating and Cooling System
About This Home
Step into this beautifully crafted, newly built home offering three spacious upstairs bedrooms and 2.5 modern bathrooms. Enjoy the comfort of plush carpeting in the bedrooms and on the staircase, with sleek tile flooring throughout the main living areas. A full-size washer and dryer are included for your convenience. Located in a welcoming community that features a community pool, dog park, and a fun-filled playground. You'll love the convenient access to the local library, a variety of shops, restaurants, and everyday essentials—everything you need just minutes from your doorstep.
Last Listed By
EXP REALTY LLC Brokerage Phone: 888-883-8509 License #3009304 Listed on: 05/12/2025

Townhouse Details
Home Type
- Townhome
Year Built
- Built in 2024
Parking
- 1 Car Attached Garage
Home Design
- Bi-Level Home
Interior Spaces
- 1,738 Sq Ft Home
- Open Floorplan
- Great Room
- Family Room Off Kitchen
Kitchen
- Range with Range Hood
- Ice Maker
- Dishwasher
- Disposal
Bedrooms and Bathrooms
- 3 Bedrooms
- Primary Bedroom Upstairs
Laundry
- Laundry on upper level
- Dryer
- Washer
Schools
- Davenport School Of The Arts Elementary And Middle School
- Ridge Community Senior High School
Additional Features
- 2,418 Sq Ft Lot
- Central Heating and Cooling System
Listing and Financial Details
- Residential Lease
- Security Deposit $2,200
- Property Available on 5/12/25
- Tenant pays for carpet cleaning fee, cleaning fee
- The owner pays for grounds care, management, pool maintenance
- 6-Month Minimum Lease Term
- $50 Application Fee
- Assessor Parcel Number 27-26-22-706098-001400
Community Details
Overview
- Property has a Home Owners Association
- Highland Association
- Chateau/Astonia Subdivision
Recreation
- Community Playground
- Community Pool
- Dog Park
Pet Policy
- 1 Pet Allowed
- $250 Pet Fee
- Breed Restrictions
- Very small pets allowed
Map
Source: Stellar MLS
MLS Number: V4942693
APN: 27-26-22-706098-001400
- 231 Water Oak Ln
- 0 Locke Rd Unit MFRP4931491
- 0 Locke Rd Unit MFRP4929111
- 1801 County Road 547 N
- 1802 County Road 547 N
- 1016 Brooklet Dr
- 402 Cool Summer Ln
- 3265 Vesara Dr
- 229 Gina Ln
- 522 Jett Ln
- 443 Cool Summer Ln
- 466 Cool Summer Ln
- 715 Chinoy Rd
- 723 Chinoy Rd
- 735 Chinoy Rd
- 580 Jett Ln
- 1093 Berry Ln
- 297 Gina Ln
- 2464 Ribbon Fall Ave
- 309 Gina Ln
